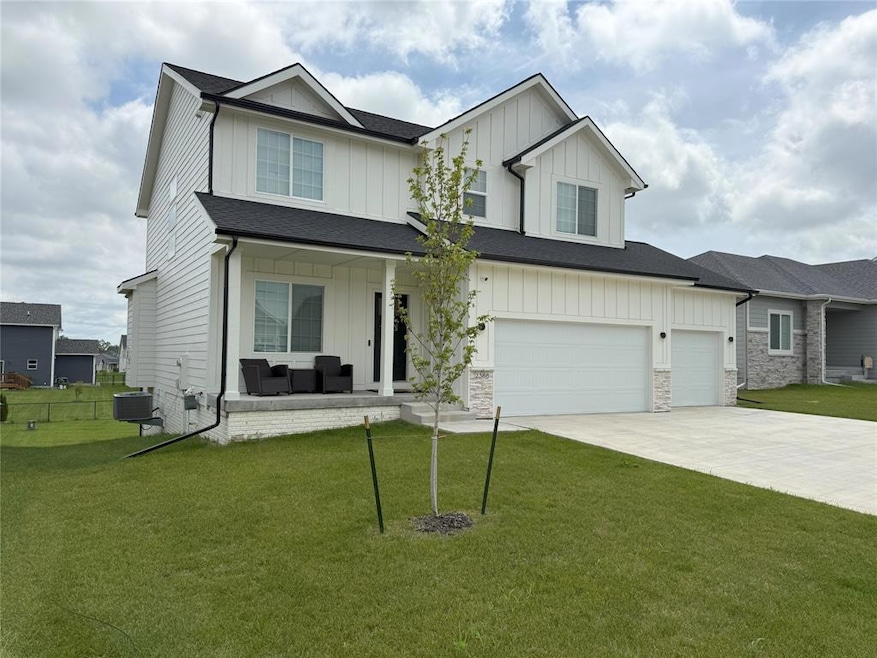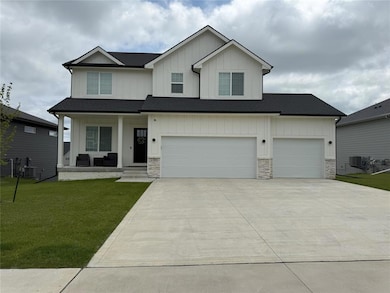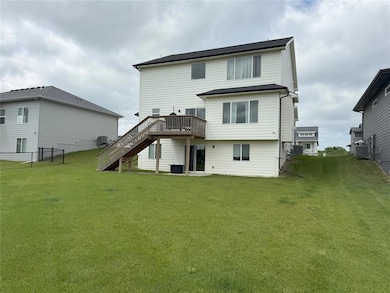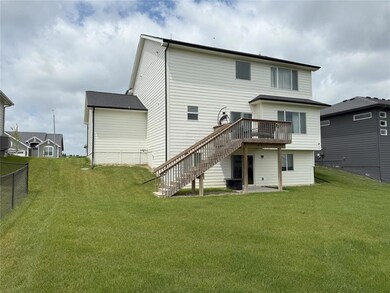2388 SE 5th St West Des Moines, IA 50265
Estimated payment $3,573/month
Highlights
- Deck
- Vaulted Ceiling
- Shades
- Jordan Creek Elementary School Rated A-
- Walk-In Pantry
- Wet Bar
About This Home
Boasting over 2,660 sq. ft. of total finished living space, this stunning home offers 4 bedrooms and 3 bathrooms in a thoughtfully designed open-concept floor plan. The spacious kitchen is a true centerpiece, featuring quartz countertops, a walk-in pantry, a gas range with hood vent, and ample cabinetry; perfect for everyday living and entertaining.
The living room showcases vaulted ceilings, a full stone gas fireplace, and beautiful hard surface flooring that extends throughout the main living areas, creating a warm and welcoming atmosphere. The primary suite offers a private retreat with double vanities, a tile shower, and a generous walk-in closet.
Also on the main level are two additional bedrooms with a shared full bathroom, a functional laundry room, and a convenient drop zone off the garage entry.
The finished basement impresses with 9-foot ceilings, a large family or recreation space, a fourth bedroom, and an additional full bathroom?ideal for guests or multigenerational living.
Home Details
Home Type
- Single Family
Est. Annual Taxes
- $7,760
Year Built
- Built in 2022
Lot Details
- 9,800 Sq Ft Lot
- Lot Dimensions are 70x140
- Irrigation
- Property is zoned R1
HOA Fees
- $27 Monthly HOA Fees
Home Design
- Asphalt Shingled Roof
- Stone Siding
- Cement Board or Planked
Interior Spaces
- 1,597 Sq Ft Home
- 2-Story Property
- Wet Bar
- Vaulted Ceiling
- Gas Fireplace
- Shades
- Family Room Downstairs
- Dining Area
- Finished Basement
- Walk-Out Basement
- Fire and Smoke Detector
Kitchen
- Walk-In Pantry
- Stove
- Microwave
- Dishwasher
Flooring
- Carpet
- Tile
- Luxury Vinyl Plank Tile
Bedrooms and Bathrooms
Laundry
- Laundry Room
- Laundry on main level
- Dryer
- Washer
Parking
- 3 Car Attached Garage
- Driveway
Additional Features
- Deck
- Forced Air Heating and Cooling System
Community Details
- Browns Woods HOA, Phone Number (515) 865-9525
Listing and Financial Details
- Assessor Parcel Number 32000370214014
Map
Home Values in the Area
Average Home Value in this Area
Tax History
| Year | Tax Paid | Tax Assessment Tax Assessment Total Assessment is a certain percentage of the fair market value that is determined by local assessors to be the total taxable value of land and additions on the property. | Land | Improvement |
|---|---|---|---|---|
| 2025 | -- | $510,300 | $125,800 | $384,500 |
| 2024 | -- | $488,500 | $119,200 | $369,300 |
| 2023 | $0 | $488,500 | $119,200 | $369,300 |
| 2022 | -- | $300 | $300 | $0 |
Property History
| Date | Event | Price | List to Sale | Price per Sq Ft |
|---|---|---|---|---|
| 07/17/2025 07/17/25 | For Sale | $550,000 | -- | $344 / Sq Ft |
Purchase History
| Date | Type | Sale Price | Title Company |
|---|---|---|---|
| Warranty Deed | $100,000 | None Listed On Document |
Mortgage History
| Date | Status | Loan Amount | Loan Type |
|---|---|---|---|
| Open | $430,000 | No Value Available | |
| Closed | $430,000 | Construction |
Source: Des Moines Area Association of REALTORS®
MLS Number: 722556
APN: 320/00370-214-014
- 2422 SE 5th St
- 2391 SE 5th St
- 2430 SE 5th St
- 469 SE Hollow Ct
- 751 SE Hollow Ct
- 2284 SE Preserve Ct
- 460 SE Hollow Ct
- 558 SE Hollow Ct
- 570 SE Hollow Ct
- 657 SE Hollow Ct
- 2090 SE Browns Woods Ridge
- 2757 SE Osier Ave
- 2434 SE 12th St
- 100 Veterans Pkwy
- 101 Veterans Pkwy
- 537 SE Walnut Woods Dr
- 475 SE Walnut Woods Dr
- 2390 SE Callista Ave
- 2358 SE Callista Ave
- 2350 SE Callista Ave
- 6010 Creston Ave
- 6000 Creston Ave
- 4400 Park Ave
- 1747 S Telluride St
- 4200 Park Ave
- 1831 Fuller Rd
- 2120 Grand Ave
- 1813 Bennett Dr
- 2132 Grand Ave
- 911 SW 62nd St
- 219 5th St Unit 201
- 406 7th St
- 409 2nd St
- 416 8th St
- 4521 SE Ember Ln
- 150 S 26th St
- 2210 Ep True Pkwy
- 2656 SE Fox Valley Dr
- 1800 Grand Ave
- 3105 Ep True Pkwy




