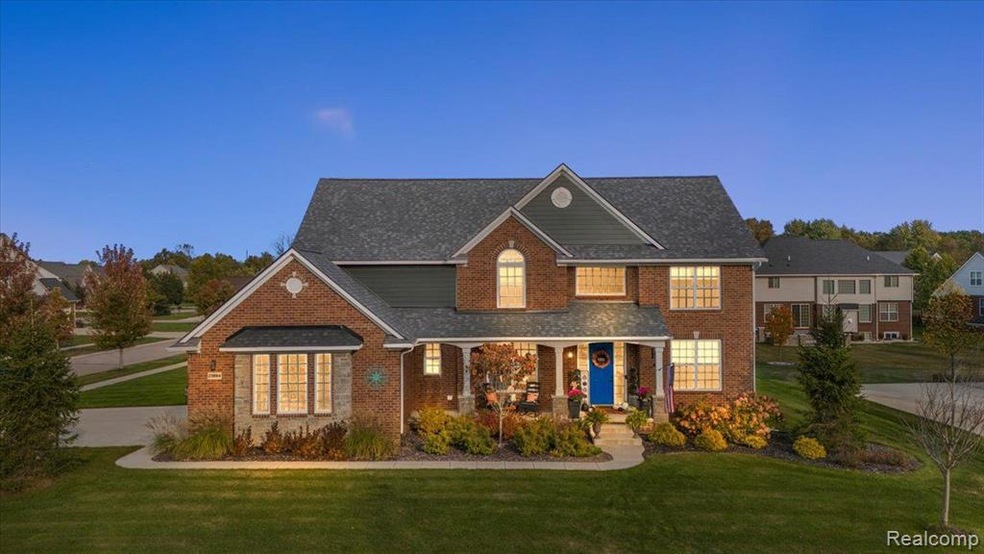This exceptional 4-bedroom, 2.1-bathroom colonial home is located in the highly desirable Stoneleigh subdivision in South Lyon, within the South Lyon school district. Sitting on a spacious .36-acre corner lot, this property boasts a beautifully designed facade with an oversized, covered front porch and a massive 3-car attached garage. The large driveway provides ample parking for up to 6 additional cars, making it perfect for gatherings. As you enter the home, a grand 2-story foyer welcomes you. To the right, a versatile flex room can serve as a formal living room or playroom, a powder room and an office, while the formal dining room to the left is ideal for hosting dinner parties. Continue into the open-concept main living area, where the kitchen overlooks a stunning 2-story living room. The kitchen features elegant granite countertops, white cabinetry, luxury stainless steel appliances, and a farm sink. It also includes a closed-door pantry, a butler’s pantry, and a dining nook. Off the kitchen, you'll find a fully equipped mudroom and laundry area with built-in boot benches, leading to the garage. Upstairs, you'll find all four bedrooms, including the spacious owner’s suite. The owner’s suite features a tray ceiling, ceiling fan, two large walk-in closets, and a luxurious en-suite bathroom complete with a garden soaking tub, a separate shower, a double vanity with granite countertops, a water closet, and a linen closet. The other three bedrooms are generously sized and share a well-appointed bathroom with a double vanity and a tiled tub/shower combination. The unfinished basement offers a large open space with an egress window, providing an excellent opportunity for future finishing to suit your needs. Outside, enjoy the custom paver patio with a pergola, perfect for outdoor entertaining. With its thoughtful design and prime location, this home is a must-see. This home is ideally located w/convenient access to nearby freeways, making commuting and travel a breeze.

