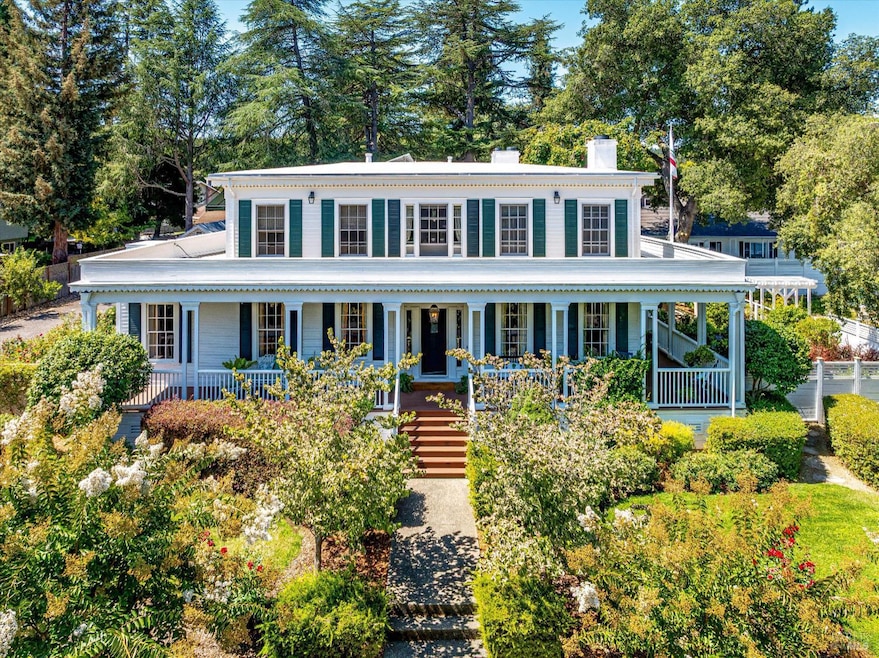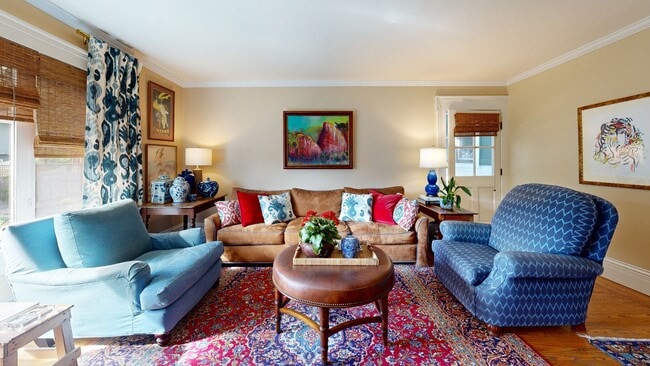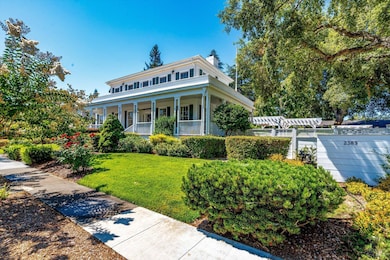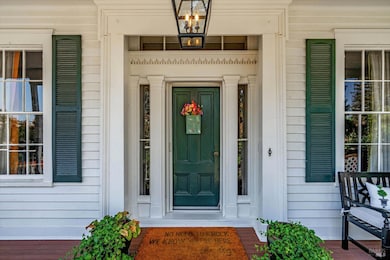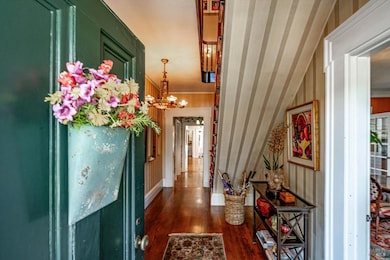
2389 Chad Ct Napa, CA 94558
Pueblo Park NeighborhoodEstimated payment $15,901/month
Highlights
- Wine Cellar
- 0.5 Acre Lot
- Wood Flooring
- Built-In Refrigerator
- Fireplace in Kitchen
- Granite Countertops
About This Home
Upon entering you'll be greeted with expansive living areas that seamlessly integrate with a gourmet kitchen and butler's pantry, making it ideal for both entertaining and everyday living. High ceilings with original moldings, and large windows which flood the space with natural light highlight the elegant finishes and thoughtful design elements throughout. Fireplaces in the living room, dining room and kitchen add to the old world charm. The Primary suite is a true sanctuary, complete with a spacious ensuite bath and walk-in closet. The additional bedrooms, both with ensuite baths are generously sized, offering privacy and comfort. All bedrooms have exterior doors providing access to the second floor deck with garden views. Situated on a substantial 1/2 acre lot, the outdoor space is equally impressive, providing endless possibilities for gardening, recreation, or simply enjoying the beautiful Napa weather. Whether sitting on the first floor covered porch enjoying breakfast or sipping an evening beverage, hosting a summer BBQ from the outdoor kitchen, or a quite evening under the stars, this home caters to all your outdoor desires. Located in a welcoming neighborhood known for its peaceful ambiance this property provides easy access to Napa's vibrant downtown amenities.
Home Details
Home Type
- Single Family
Year Built
- Built in 1880 | Remodeled
Lot Details
- 0.5 Acre Lot
- Fenced
- Landscaped
- Sprinkler System
Home Design
- Concrete Foundation
- Redwood Siding
Interior Spaces
- 3,487 Sq Ft Home
- 2-Story Property
- Wine Cellar
- Family Room
- Living Room with Fireplace
- Living Room with Attached Deck
- Dining Room with Fireplace
- 3 Fireplaces
- Formal Dining Room
- Home Office
- Storage Room
- Basement Fills Entire Space Under The House
Kitchen
- Breakfast Area or Nook
- Walk-In Pantry
- Butlers Pantry
- Built-In Gas Range
- Range Hood
- Microwave
- Built-In Refrigerator
- Dishwasher
- Wine Refrigerator
- Kitchen Island
- Granite Countertops
- Wine Rack
- Disposal
- Fireplace in Kitchen
Flooring
- Wood
- Carpet
- Tile
Bedrooms and Bathrooms
- 3 Bedrooms
- Primary Bedroom Upstairs
- Walk-In Closet
- Bathroom on Main Level
- Tile Bathroom Countertop
- Separate Shower
Laundry
- Laundry Room
- Laundry on upper level
- Dryer
- Washer
Parking
- Detached Garage
- Converted Garage
Outdoor Features
- Balcony
- Shed
- Pergola
- Wrap Around Porch
Utilities
- Central Heating and Cooling System
- 220 Volts
- Natural Gas Connected
Listing and Financial Details
- Assessor Parcel Number 042-260-031-000
3D Interior and Exterior Tours
Floorplans
Map
Home Values in the Area
Average Home Value in this Area
Tax History
| Year | Tax Paid | Tax Assessment Tax Assessment Total Assessment is a certain percentage of the fair market value that is determined by local assessors to be the total taxable value of land and additions on the property. | Land | Improvement |
|---|---|---|---|---|
| 2025 | $16,334 | $1,385,778 | $268,254 | $1,117,524 |
| 2024 | $15,783 | $1,358,607 | $262,995 | $1,095,612 |
| 2023 | $15,783 | $1,331,969 | $257,839 | $1,074,130 |
| 2022 | $14,527 | $1,305,853 | $252,784 | $1,053,069 |
Property History
| Date | Event | Price | List to Sale | Price per Sq Ft |
|---|---|---|---|---|
| 09/08/2025 09/08/25 | For Sale | $2,800,000 | -- | $803 / Sq Ft |
Purchase History
| Date | Type | Sale Price | Title Company |
|---|---|---|---|
| Grant Deed | -- | None Listed On Document |
About the Listing Agent

In this dynamic real estate market, it is important to find a realtor with knowledge and experience in the local market.
Tim Hayden has been a realtor since 1989.
He first began his real estate career on the San Francisco Peninsula.
He moved his business to the Napa Valley in 1994.
Consistent top producer.
After a successful sales career in Silicon Valley, Tim moved his focus to the Wine Country in 1994. Tim joined Compass to align himself with a professional
Tim's Other Listings
Source: Bay Area Real Estate Information Services (BAREIS)
MLS Number: 325078300
APN: 042-260-031
- 1042 Easum Dr
- 210 Lone Oak Ave
- 2622 1st St
- 2632-2658 1st St
- 2614 1st St
- 1802 F St
- 2611 First St
- 2246 Morlan Dr
- 2561 Pacific St
- 1225-1255 Walnut St
- 1521 Park Ave
- 1624 Pueblo Ave
- 2020 Kathleen Dr
- 1151 Warren St
- 839 Patchett St Unit ID1366728P
- 831 Patchett St Unit ID1363859P
- 2004 Main St
- 715 Seminary St
- 2375 Old Sonoma Rd
- 727 Central Ave
Ask me questions while you tour the home.
