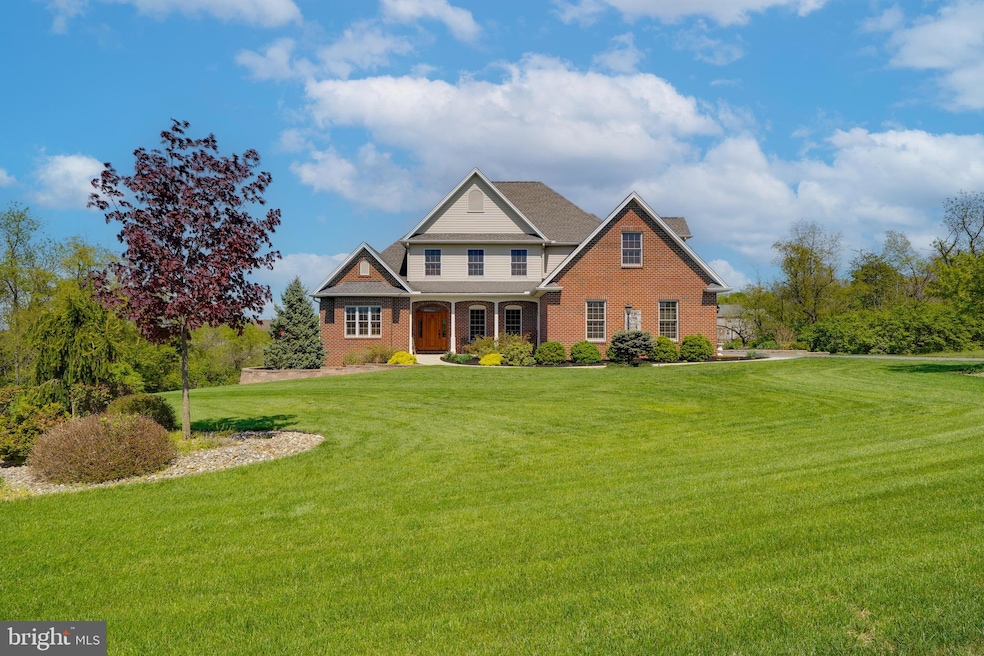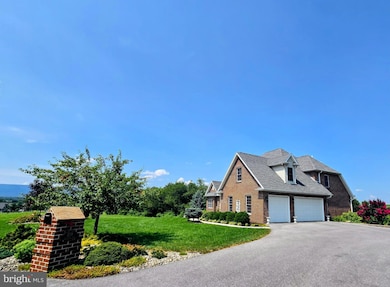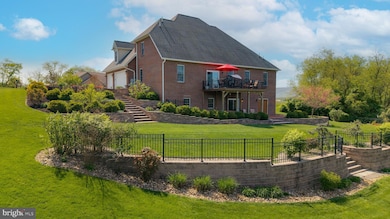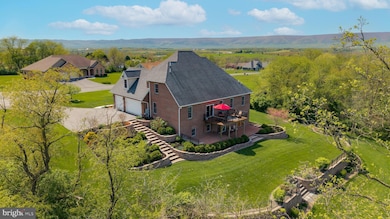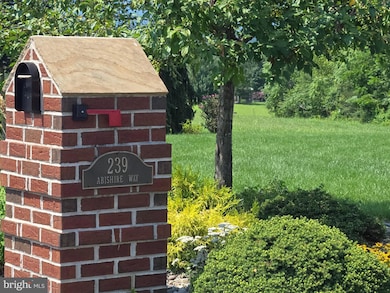239 Abishire Way Chambersburg, PA 17201
Estimated payment $4,738/month
Highlights
- Second Kitchen
- Mountain View
- Workshop
- Colonial Architecture
- Main Floor Bedroom
- No HOA
About This Home
Welcome to this beautifully maintained and thoughtfully upgraded 6-bedroom, 4-bathroom home that offers exceptional comfort, efficiency, and style, and over 5,000 sq ft living space. Featuring wood-look ceramic tile throughout the entryway, dining room, hallway, kitchen, laundry, and bathrooms, and commercial-grade carpet with a lifetime guarantee in the remaining rooms of the main floor. Extra wide hall and doorways, and 2 large bedrooms on the main floor, along with two full bathrooms, and also a laundry room, make this home ADA compliant as well. You have everything you need on the main level, you wouldn't even need to go to the other levels, if you didn't want too.
Designed with efficiency in mind, the property boasts two geothermal systems with three heating and cooling zones, along with upgraded insulation throughout, ensuring year-round comfort and low utility bills. The spacious layout includes two full kitchens—perfect for multi-generational living or entertaining—plus a built-in wet bar for entertaining in the finished basement.
The oversized three-car garage provides ample space for storage or hobbies, and the home is equipped with a full in-ground sprinkler system and a comprehensive water cop system on every incoming water line for peace of mind. Outdoor living is enhanced with beautiful concrete paver patios and walkways, while the alarm system adds an extra layer of security.
This meticulously cared-for property offers both luxury and practicality—perfect for families or anyone looking for a move-in-ready home with long-term value.
This home has too many extras to list. Call now to schedule a tour and see for yourself.
Bring the whole family! This home has room for everyone with the beautiful in-law suite downstairs.
Listing Agent
(717) 860-5161 teresarhomes@gmail.com Your Hometown Real Estate License #RB068927 Listed on: 05/05/2025
Home Details
Home Type
- Single Family
Est. Annual Taxes
- $9,327
Year Built
- Built in 2014
Lot Details
- 0.69 Acre Lot
- Cul-De-Sac
- Extensive Hardscape
- Sprinkler System
- Back and Front Yard
- Property is in excellent condition
Parking
- 3 Car Attached Garage
- 6 Driveway Spaces
- Front Facing Garage
- Garage Door Opener
Home Design
- Colonial Architecture
- Brick Exterior Construction
- Brick Foundation
Interior Spaces
- 5,000 Sq Ft Home
- Property has 3 Levels
- Wet Bar
- Crown Molding
- Ceiling Fan
- Window Treatments
- Family Room Off Kitchen
- Formal Dining Room
- Efficiency Studio
- Mountain Views
Kitchen
- Kitchenette
- Second Kitchen
- Breakfast Area or Nook
- Eat-In Kitchen
Bedrooms and Bathrooms
- Bathtub with Shower
Laundry
- Laundry Room
- Laundry on main level
Finished Basement
- Heated Basement
- Walk-Out Basement
- Connecting Stairway
- Exterior Basement Entry
- Workshop
Outdoor Features
- Exterior Lighting
- Rain Gutters
Utilities
- Central Air
- Heat Pump System
- Geothermal Heating and Cooling
- Water Treatment System
- Electric Water Heater
Community Details
- No Home Owners Association
- Foothills Of Kensington Subdivision
Listing and Financial Details
- Assessor Parcel Number 12-0F34.-131.-000000
Map
Home Values in the Area
Average Home Value in this Area
Tax History
| Year | Tax Paid | Tax Assessment Tax Assessment Total Assessment is a certain percentage of the fair market value that is determined by local assessors to be the total taxable value of land and additions on the property. | Land | Improvement |
|---|---|---|---|---|
| 2025 | $9,400 | $56,390 | $2,170 | $54,220 |
| 2024 | $9,113 | $56,390 | $2,170 | $54,220 |
| 2023 | $8,836 | $56,390 | $2,170 | $54,220 |
| 2022 | $8,635 | $56,390 | $2,170 | $54,220 |
| 2021 | $8,558 | $55,890 | $2,170 | $53,720 |
| 2020 | $8,340 | $55,890 | $2,170 | $53,720 |
| 2019 | $8,026 | $55,890 | $2,170 | $53,720 |
| 2018 | $7,735 | $55,890 | $2,170 | $53,720 |
| 2017 | $7,480 | $55,890 | $2,170 | $53,720 |
| 2016 | $62 | $2,170 | $2,170 | $0 |
| 2015 | $58 | $2,170 | $2,170 | $0 |
| 2014 | $58 | $2,170 | $2,170 | $0 |
Property History
| Date | Event | Price | List to Sale | Price per Sq Ft | Prior Sale |
|---|---|---|---|---|---|
| 09/27/2025 09/27/25 | Price Changed | $750,000 | -4.4% | $150 / Sq Ft | |
| 07/30/2025 07/30/25 | Price Changed | $784,900 | -1.3% | $157 / Sq Ft | |
| 07/03/2025 07/03/25 | Price Changed | $795,000 | -6.5% | $159 / Sq Ft | |
| 05/05/2025 05/05/25 | For Sale | $849,900 | +1207.5% | $170 / Sq Ft | |
| 05/10/2012 05/10/12 | Sold | $65,000 | 0.0% | -- | View Prior Sale |
| 04/12/2012 04/12/12 | Pending | -- | -- | -- | |
| 04/11/2012 04/11/12 | For Sale | $65,000 | -- | -- |
Purchase History
| Date | Type | Sale Price | Title Company |
|---|---|---|---|
| Deed | $65,000 | None Available |
Source: Bright MLS
MLS Number: PAFL2027040
APN: 12-0F34-131-000000
- 26 Kensington Dr
- 34 Surrey Dr
- 52 Nottingham Dr
- 1490 Sherry Dr
- 1513 Sherry Dr
- 1516 Sherry Dr
- 1527 Sherry Dr
- 3388 Edenville Rd
- 2688 Rocky Spring Rd
- 3571 Edenville Rd
- Lot 37 Greenside Ct
- 1550 Sherry Dr
- 1557 Sherry Dr
- 1543 Sherry Dr
- 1558 Sherry Dr
- 1380 Siloam Rd
- 2565 Echo Springs Rd Unit Lot 8
- 2540 Echo Springs Rd
- 1282 Courtney Dr
- 1133 Gayman Rd
- 1885 Johnson Rd
- 1867 Johnson Rd
- 583 Pleasant St Unit 3
- 108 W Commerce St
- 321 Lincoln Way W Unit 2nd Floor
- 200 N Main St
- 132 Lincoln Way W Unit .1
- 132 Lincoln Way W Unit .1
- 980 Scotland Ave Unit DOWNSTAIRS
- 57 S 3rd St
- 248 E Queen St Unit 3
- 235 E Washington St
- 750 Powell Dr Unit 3C
- 2037 Powell Dr
- 1569 Frank Rd
- 484 E Washington St
- 750 Bassett Dr Unit 1A
- 753 Bassett Dr
- 1137 Hollywell Ave
- 2821 Orchard Dr
