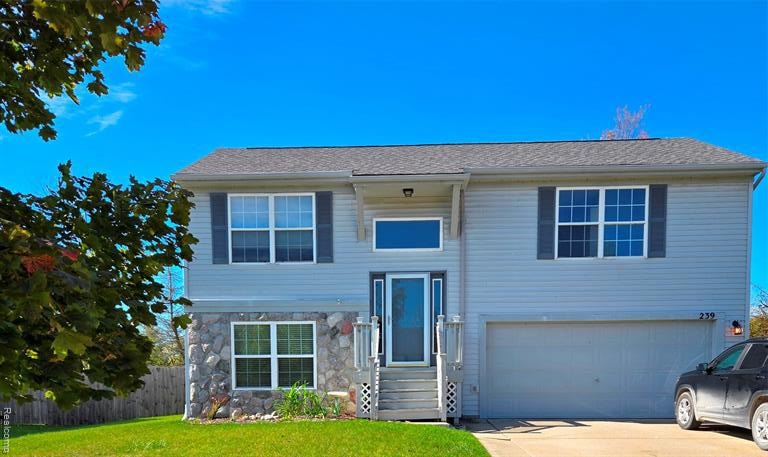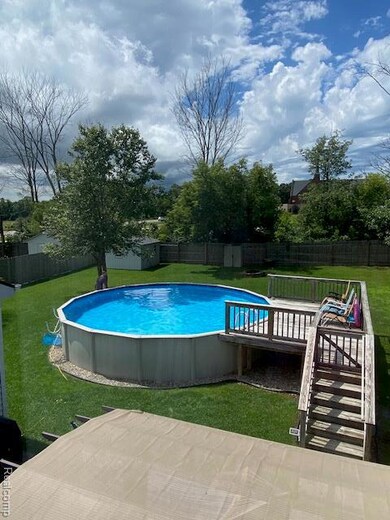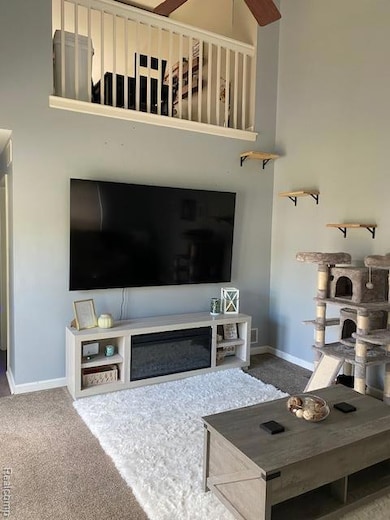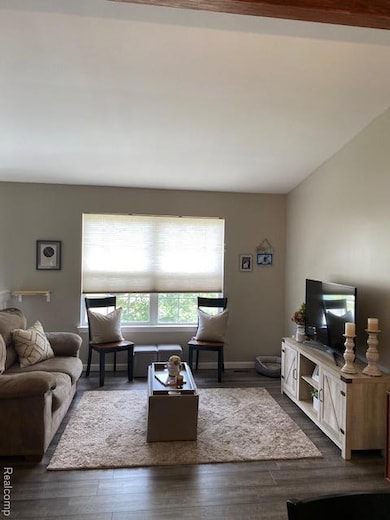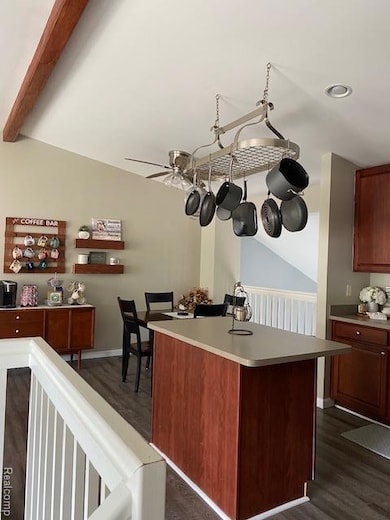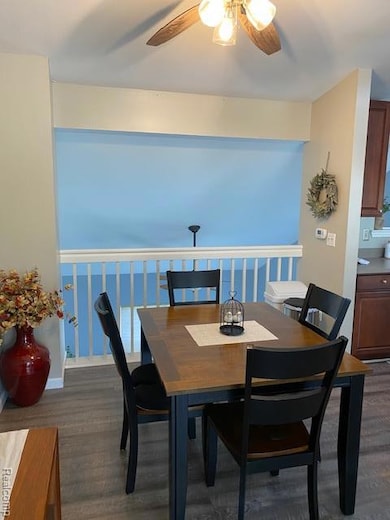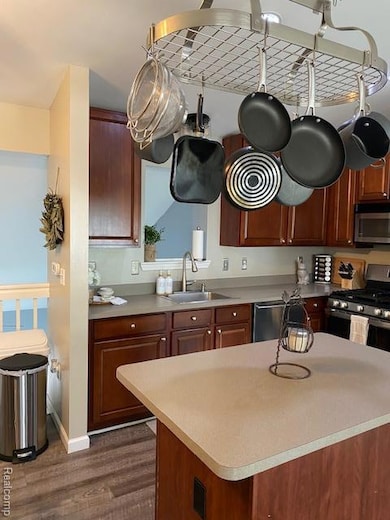239 Andover Woods Dr Unit 64 Fenton, MI 48430
Estimated payment $2,098/month
Highlights
- Above Ground Pool
- Porch
- Patio
- Fenton Senior High School Rated 9+
- 2 Car Attached Garage
- Shed
About This Home
Have a new home for the holidays!! This beautiful split-level home is minutes from downtown Fenton and Holly. Two large bedrooms and a full bath are located on the upper level, along with an open concept eat-in kitchen and living room. Another large bedroom and bathroom, as well as a large family room are situated on the lower level. The patio and pool in the fenced-in, huge backyard make entertaining a must. New equipment for the pool makes the maintenance easy. The attached garage is conveniently located on your lower level. A new furnace and humidifier make the house even more comfortable. Enjoy shopping and entertainment nearby. All showings must be accompanied by a real estate agent. Please allow 1 hour before each showing.
Home Details
Home Type
- Single Family
Est. Annual Taxes
Year Built
- Built in 2001 | Remodeled in 2010
Lot Details
- 0.28 Acre Lot
- Lot Dimensions are 68x149x94x155
- Back Yard Fenced
- Sprinkler System
HOA Fees
- $25 Monthly HOA Fees
Home Design
- Split Level Home
- Bi-Level Home
- Slab Foundation
- Poured Concrete
- Asphalt Roof
- Stone Siding
- Vinyl Construction Material
Interior Spaces
- 1,605 Sq Ft Home
- Ceiling Fan
- Carbon Monoxide Detectors
Kitchen
- Free-Standing Gas Oven
- Dishwasher
- Disposal
Bedrooms and Bathrooms
- 3 Bedrooms
- 2 Full Bathrooms
Laundry
- Dryer
- Washer
Parking
- 2 Car Attached Garage
- Front Facing Garage
- Garage Door Opener
Outdoor Features
- Above Ground Pool
- Patio
- Exterior Lighting
- Shed
- Porch
Location
- Mid level unit with steps
Utilities
- Forced Air Heating and Cooling System
- Humidifier
- Dehumidifier
- Heating System Uses Natural Gas
- Natural Gas Water Heater
- Sewer in Street
Listing and Financial Details
- Assessor Parcel Number 5325676064
Community Details
Overview
- Betty Swanson Association
- Andover Woods Subdivision
Amenities
- Laundry Facilities
Map
Home Values in the Area
Average Home Value in this Area
Tax History
| Year | Tax Paid | Tax Assessment Tax Assessment Total Assessment is a certain percentage of the fair market value that is determined by local assessors to be the total taxable value of land and additions on the property. | Land | Improvement |
|---|---|---|---|---|
| 2025 | $5,246 | $128,200 | $0 | $0 |
| 2024 | $3,593 | $121,300 | $0 | $0 |
| 2023 | $3,427 | $110,200 | $0 | $0 |
| 2022 | $4,093 | $98,600 | $0 | $0 |
| 2021 | $3,672 | $93,300 | $0 | $0 |
| 2020 | $2,413 | $85,600 | $0 | $0 |
| 2019 | $1,545 | $77,100 | $0 | $0 |
| 2018 | $2,261 | $77,000 | $0 | $0 |
| 2017 | $2,177 | $81,800 | $0 | $0 |
| 2016 | $2,162 | $71,200 | $0 | $0 |
| 2015 | $2,345 | $73,800 | $0 | $0 |
| 2012 | -- | $51,600 | $51,600 | $0 |
Property History
| Date | Event | Price | List to Sale | Price per Sq Ft | Prior Sale |
|---|---|---|---|---|---|
| 10/11/2025 10/11/25 | For Sale | $309,900 | +16.9% | $193 / Sq Ft | |
| 10/19/2022 10/19/22 | Sold | $265,000 | -5.4% | $165 / Sq Ft | View Prior Sale |
| 09/01/2022 09/01/22 | Pending | -- | -- | -- | |
| 08/25/2022 08/25/22 | For Sale | $280,000 | +47.4% | $174 / Sq Ft | |
| 10/10/2019 10/10/19 | Sold | $190,000 | -0.5% | $100 / Sq Ft | View Prior Sale |
| 09/06/2019 09/06/19 | Pending | -- | -- | -- | |
| 08/30/2019 08/30/19 | Price Changed | $191,000 | -5.9% | $100 / Sq Ft | |
| 08/04/2019 08/04/19 | For Sale | $202,900 | -- | $107 / Sq Ft |
Purchase History
| Date | Type | Sale Price | Title Company |
|---|---|---|---|
| Warranty Deed | $265,000 | -- | |
| Quit Claim Deed | -- | Premier Title | |
| Warranty Deed | $190,000 | Michigan First Title Agency | |
| Corporate Deed | $30,000 | Lawyers Title | |
| Corporate Deed | -- | Lawyers Title |
Mortgage History
| Date | Status | Loan Amount | Loan Type |
|---|---|---|---|
| Previous Owner | $132,700 | No Value Available |
Source: Realcomp
MLS Number: 20251044716
APN: 53-25-676-064
- 480 Andover Woods Dr Unit 12
- 708 Ridgecrest Dr Unit 83
- 765 3rd St
- 1140 Grange Hall Rd
- 816 Millerway Dr Unit 102
- 724 Eagle Dr Unit 11
- 700 Eagle Dr Unit 1
- 928 Eagle Dr Unit A106
- 928 Eagle Dr Unit A105
- 928 Eagle Dr Unit A114
- 928 Eagle Dr Unit A107
- 928 Eagle Dr Unit A118
- 928 Eagle Dr Unit A117
- 928 Eagle Dr Unit A116
- 928 Eagle Dr Unit A111
- 928 Eagle Dr Unit A103
- 928 Eagle Dr Unit A110
- 928 Eagle Dr Unit A101
- 928 Eagle Dr Unit A104
- 928 Eagle Dr Unit A109
- 134 N Leroy St
- 106 S Leroy St Unit B
- 230 Whispering Pines Dr
- 823 W Silver Lake Rd
- 200 Trealout Dr
- 1024 North Rd
- 2100 Georgetown Pkwy
- 1024 North Rd Unit 608
- 1024 North Rd Unit C8
- 1024 North Rd Unit 601
- 1024 North Rd Unit A5
- 14292 Westman Dr
- 1500 N Towne Commons Blvd
- 12911 Fenton Heights Blvd
- 16000 Silver Pkwy
- 3200 Foley Glen Dr
- 3800 Arbor Dr
- 3301 Grange Hall Rd
- 2469 Golden Shores Dr
- 3512 Grange Hall Rd
