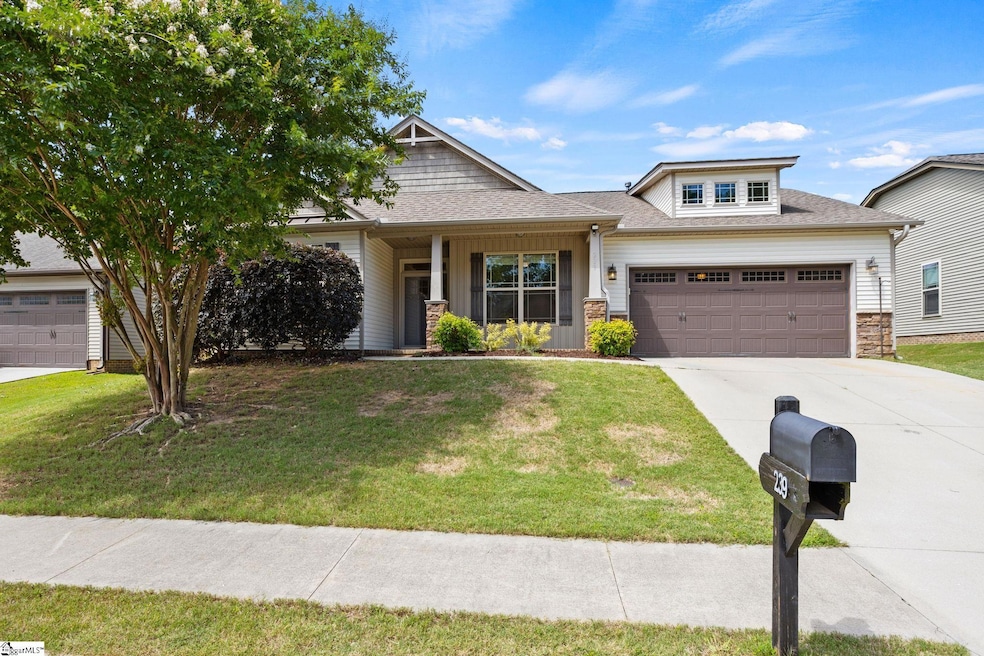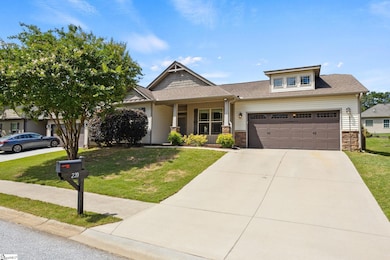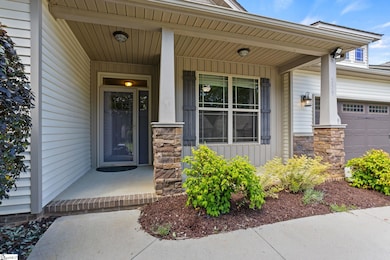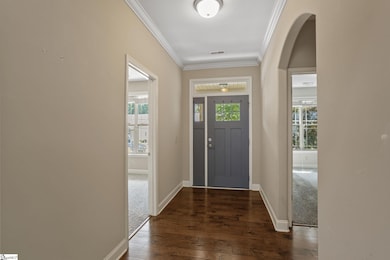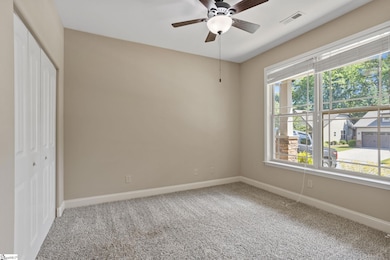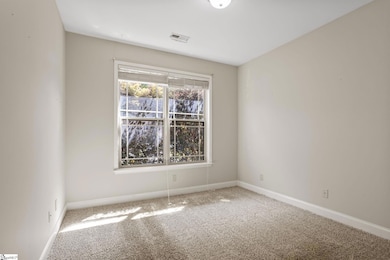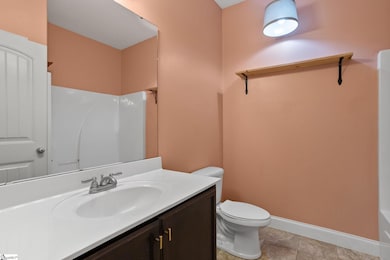
239 Applehill Way Simpsonville, SC 29681
Estimated payment $1,885/month
Highlights
- Hot Property
- Open Floorplan
- Cathedral Ceiling
- Simpsonville Elementary Rated A-
- Craftsman Architecture
- Wood Flooring
About This Home
Welcome to this beautifully maintained 3-bedroom, 2-bath home offering comfort, convenience, and energy efficiency—all on one level. Featuring an open floor plan with rich hardwood floors throughout the main living areas, this home boasts a spacious great room with a cozy fireplace and a gourmet kitchen complete with all appliances included. The primary suite is thoughtfully located away from the other two bedrooms, offering a private retreat with a luxurious en-suite bath and a generous walk-in closet. Enjoy the benefits of paid-for solar panels that significantly reduce your power bills year-round. Outside, you'll find a fully fenced backyard, an exterior storage building, and plenty of space to relax or entertain. Located in a central Simpsonville neighborhood, this home is within walking distance to the elementary school and just minutes from shopping, dining, and major freeways. Don’t miss the opportunity to own this move-in ready gem in one of Simpsonville’s most convenient locations!
Home Details
Home Type
- Single Family
Est. Annual Taxes
- $1,804
Year Built
- 2013
Lot Details
- 6,970 Sq Ft Lot
- Lot Dimensions are 63x110x63x110
- Fenced Yard
- Few Trees
HOA Fees
- $28 Monthly HOA Fees
Home Design
- Craftsman Architecture
- Ranch Style House
- Slab Foundation
- Architectural Shingle Roof
- Vinyl Siding
- Stone Exterior Construction
Interior Spaces
- 1,600-1,799 Sq Ft Home
- Open Floorplan
- Cathedral Ceiling
- Ceiling Fan
- Gas Log Fireplace
- Insulated Windows
- Window Treatments
- Great Room
- Dining Room
Kitchen
- Walk-In Pantry
- Free-Standing Electric Range
- Built-In Microwave
- Dishwasher
- Granite Countertops
- Disposal
Flooring
- Wood
- Carpet
- Vinyl
Bedrooms and Bathrooms
- 3 Main Level Bedrooms
- Walk-In Closet
- 2 Full Bathrooms
- Garden Bath
Laundry
- Laundry Room
- Laundry on main level
- Dryer
Home Security
- Storm Doors
- Fire and Smoke Detector
Parking
- 2 Car Attached Garage
- Garage Door Opener
Outdoor Features
- Patio
- Outbuilding
- Front Porch
Schools
- Simpsonville Elementary School
- Hillcrest Middle School
- Hillcrest High School
Utilities
- Forced Air Heating and Cooling System
- Heating System Uses Natural Gas
- Gas Water Heater
- Cable TV Available
Community Details
- Infohoa.Com HOA
- Shadow Creek Subdivision
- Mandatory home owners association
Listing and Financial Details
- Assessor Parcel Number 0298.06-01-023.00
Map
Home Values in the Area
Average Home Value in this Area
Tax History
| Year | Tax Paid | Tax Assessment Tax Assessment Total Assessment is a certain percentage of the fair market value that is determined by local assessors to be the total taxable value of land and additions on the property. | Land | Improvement |
|---|---|---|---|---|
| 2024 | $1,804 | $9,000 | $1,400 | $7,600 |
| 2023 | $1,804 | $9,000 | $1,400 | $7,600 |
| 2022 | $1,762 | $9,000 | $1,400 | $7,600 |
| 2021 | $4,482 | $13,500 | $2,100 | $11,400 |
| 2020 | $1,557 | $7,360 | $1,200 | $6,160 |
| 2019 | $1,558 | $7,360 | $1,200 | $6,160 |
| 2018 | $1,422 | $7,360 | $1,200 | $6,160 |
| 2017 | $1,422 | $7,360 | $1,200 | $6,160 |
| 2016 | $862 | $163,820 | $30,000 | $133,820 |
| 2015 | $862 | $163,820 | $30,000 | $133,820 |
| 2014 | $824 | $160,320 | $32,000 | $128,320 |
Property History
| Date | Event | Price | Change | Sq Ft Price |
|---|---|---|---|---|
| 05/24/2025 05/24/25 | For Sale | $305,000 | +35.6% | $191 / Sq Ft |
| 06/12/2020 06/12/20 | Sold | $225,000 | -2.0% | $141 / Sq Ft |
| 05/04/2020 05/04/20 | For Sale | $229,500 | -- | $143 / Sq Ft |
Purchase History
| Date | Type | Sale Price | Title Company |
|---|---|---|---|
| Warranty Deed | $225,000 | None Available | |
| Deed | $189,900 | None Available | |
| Deed | $170,000 | -- | |
| Deed | $160,000 | -- | |
| Deed | $880,000 | -- | |
| Foreclosure Deed | $943,800 | -- |
Mortgage History
| Date | Status | Loan Amount | Loan Type |
|---|---|---|---|
| Open | $135,000 | New Conventional | |
| Previous Owner | $180,405 | New Conventional | |
| Previous Owner | $136,000 | New Conventional | |
| Previous Owner | $124,000 | Construction | |
| Previous Owner | $2,500,000 | New Conventional |
Similar Homes in Simpsonville, SC
Source: Greater Greenville Association of REALTORS®
MLS Number: 1558418
APN: 0298.06-01-023.00
- 29 Brookhaven Way
- 204 Kaplan Ct
- 500 Kingsmoor Dr
- 502 Kingsmoor Dr
- 23 Farm Brook Way
- 0 Glen Ivy Dr
- 220 Weddington Ln
- 28 Farm Brook Way
- 112 Cameron Creek Ln
- 109 Ontario Ct
- 122 Woodcliff Ct
- 209 Water Grove Dr
- 213 Watergrove Dr
- 231 Tate Chapman Rd
- 125 Wilbon Cir
- 8 Slow Creek Dr
- 8 Old Tree Ct
- 305 Tearose Ln
- 308 Tearose Ln
- 124 Forest Park Dr
