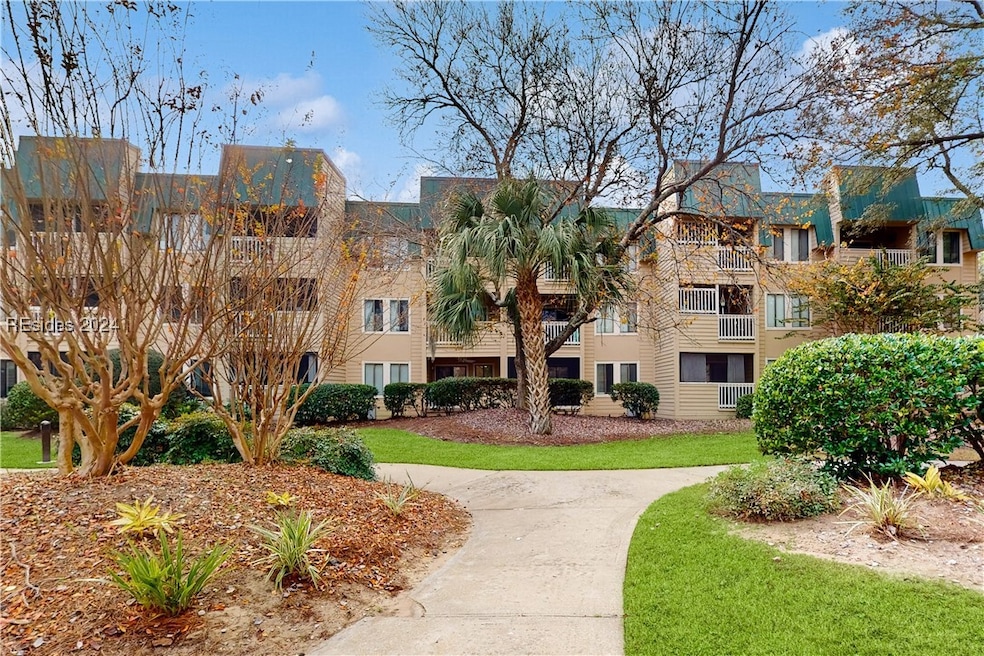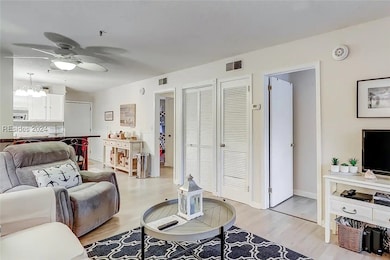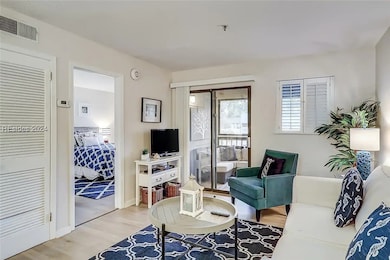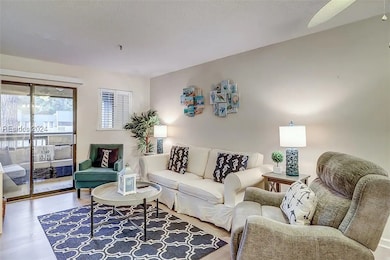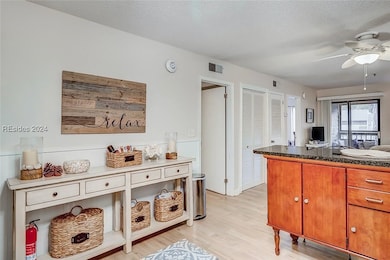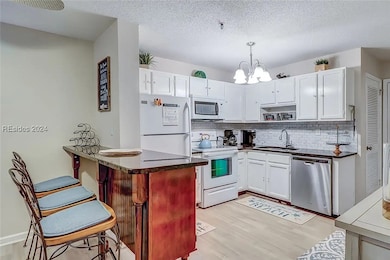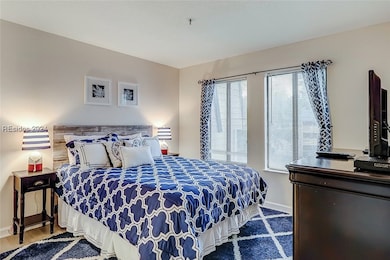
$324,900
- 1 Bed
- 1 Bath
- 540 Sq Ft
- 40 Folly Field Rd
- Unit A1
- Hilton Head Island, SC
Step into coastal luxury at Admirals Row A1, a first-floor end unit villa with zero stairs and effortless access straight from the parking lot to the sand. Renovated top to bottom in 2022, this villa is a rare find that blends style, comfort, and income potential. Designer details shine throughout with smooth ceilings and recessed lighting, LVP flooring, shiplap accents, and a stunning navy
The Elliott Team Charter One Realty (063I)
