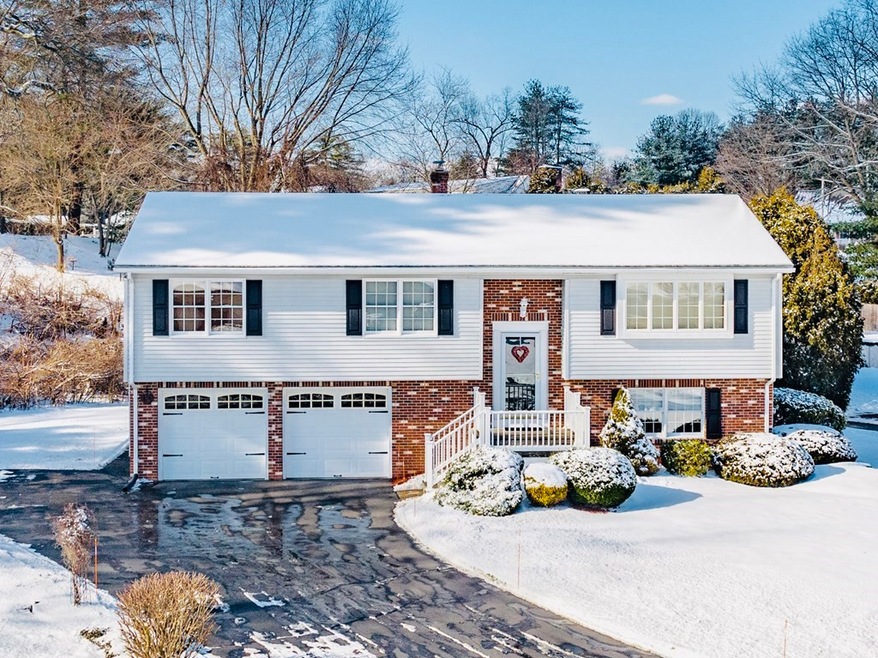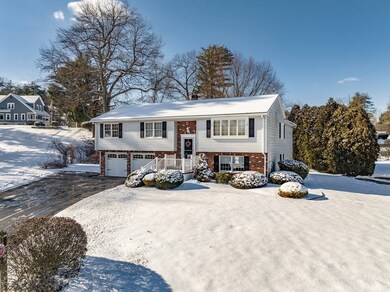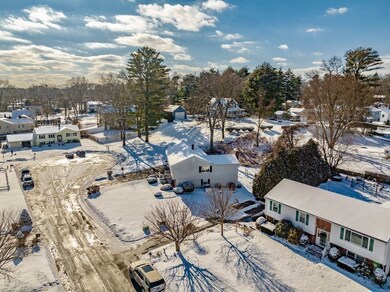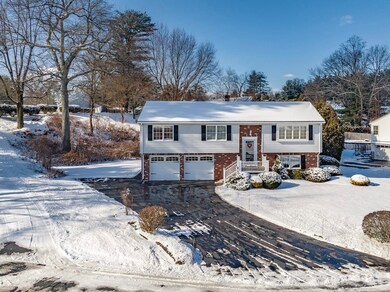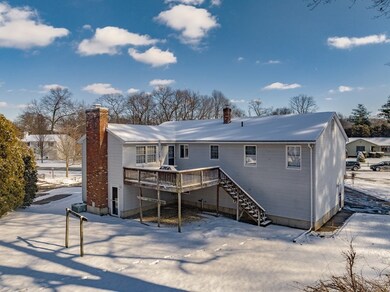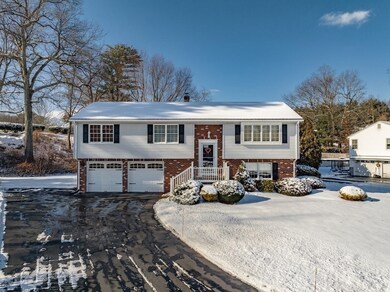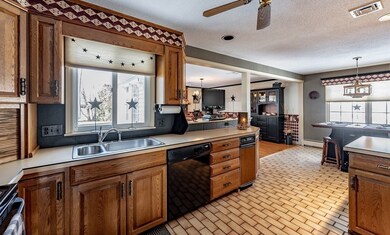
239 Braeburn Rd East Longmeadow, MA 01028
Estimated Value: $434,000 - $468,000
Highlights
- Open Floorplan
- Property is near public transit
- Wood Flooring
- Deck
- Raised Ranch Architecture
- Main Floor Primary Bedroom
About This Home
As of February 2024Impressive meticulous custom built home! Well maintained by original owner w/pride! Wonderful private location near the end of a quiet culdesac st yet close to area amenities, shopping, restaurants! Interior boasts a delightful spacious floor plan w/tremendous storage which enhances your living experience! Generous sized bedrooms! Main bedroom also leads to the main full bathroom for convenience. Beautiful light filled livingroom, kitchen w/dining area/breakfast nook and is open to an amazing family room (currently being used as a lg diningroom) w/fireplace and exterior access to the deck overlooking a gorgeous lot! Finished lower level provides many possibilities (including possible inlaw/teen suite) with a room being used as a 4th bedroom, a sun drenched den, full bathroom, lg closet, exterior access, lg laundry area that could be finished off for additional space if needed! Other features include generator, central air (ducts in ceiling for ac), sprinkler system, Anderson windows.
Last Agent to Sell the Property
Coldwell Banker Realty - Western MA Listed on: 01/18/2024

Home Details
Home Type
- Single Family
Est. Annual Taxes
- $5,568
Year Built
- Built in 1987
Lot Details
- 0.35 Acre Lot
- Cul-De-Sac
- Sprinkler System
- Property is zoned RB
Parking
- 2 Car Attached Garage
- Tuck Under Parking
- Side Facing Garage
- Garage Door Opener
- Driveway
- Open Parking
- Off-Street Parking
Home Design
- Raised Ranch Architecture
- Split Level Home
- Frame Construction
- Shingle Roof
- Concrete Perimeter Foundation
Interior Spaces
- 2,133 Sq Ft Home
- Open Floorplan
- Central Vacuum
- Ceiling Fan
- Recessed Lighting
- Light Fixtures
- Entryway
- Family Room with Fireplace
- Dining Area
- Den
Kitchen
- Breakfast Bar
- Range
- Microwave
- Dishwasher
- Disposal
Flooring
- Wood
- Wall to Wall Carpet
- Ceramic Tile
- Vinyl
Bedrooms and Bathrooms
- 3 Bedrooms
- Primary Bedroom on Main
- Walk-In Closet
- 2 Full Bathrooms
- Bathtub with Shower
- Separate Shower
- Linen Closet In Bathroom
Laundry
- Dryer
- Washer
Partially Finished Basement
- Walk-Out Basement
- Basement Fills Entire Space Under The House
- Garage Access
- Exterior Basement Entry
- Sump Pump
- Laundry in Basement
Outdoor Features
- Deck
- Rain Gutters
Location
- Property is near public transit
- Property is near schools
Utilities
- Whole House Fan
- Central Air
- 3 Heating Zones
- Heating System Uses Natural Gas
- Baseboard Heating
- Generator Hookup
- Power Generator
Listing and Financial Details
- Assessor Parcel Number 3655875
Community Details
Recreation
- Park
- Bike Trail
Additional Features
- No Home Owners Association
- Shops
Ownership History
Purchase Details
Home Financials for this Owner
Home Financials are based on the most recent Mortgage that was taken out on this home.Purchase Details
Similar Homes in the area
Home Values in the Area
Average Home Value in this Area
Purchase History
| Date | Buyer | Sale Price | Title Company |
|---|---|---|---|
| Nguyen Hong | $410,000 | None Available | |
| Martin Maurice D | -- | -- |
Mortgage History
| Date | Status | Borrower | Loan Amount |
|---|---|---|---|
| Previous Owner | Martin Maurice D | $280,000 |
Property History
| Date | Event | Price | Change | Sq Ft Price |
|---|---|---|---|---|
| 02/26/2024 02/26/24 | Sold | $410,000 | +2.5% | $192 / Sq Ft |
| 01/22/2024 01/22/24 | Pending | -- | -- | -- |
| 01/18/2024 01/18/24 | For Sale | $399,900 | -- | $187 / Sq Ft |
Tax History Compared to Growth
Tax History
| Year | Tax Paid | Tax Assessment Tax Assessment Total Assessment is a certain percentage of the fair market value that is determined by local assessors to be the total taxable value of land and additions on the property. | Land | Improvement |
|---|---|---|---|---|
| 2025 | $6,206 | $335,800 | $86,100 | $249,700 |
| 2024 | $5,807 | $313,200 | $86,100 | $227,100 |
| 2023 | $5,568 | $290,000 | $78,300 | $211,700 |
| 2022 | $5,462 | $269,200 | $71,200 | $198,000 |
| 2021 | $5,398 | $256,300 | $65,900 | $190,400 |
| 2020 | $5,195 | $249,300 | $65,900 | $183,400 |
| 2019 | $4,987 | $242,700 | $64,000 | $178,700 |
| 2018 | $4,787 | $228,600 | $64,000 | $164,600 |
| 2017 | $4,603 | $221,600 | $60,600 | $161,000 |
| 2016 | $4,748 | $224,800 | $65,500 | $159,300 |
| 2015 | $4,658 | $224,800 | $65,500 | $159,300 |
Agents Affiliated with this Home
-
Dawn Currier

Seller's Agent in 2024
Dawn Currier
Coldwell Banker Realty - Western MA
(413) 250-1970
16 in this area
80 Total Sales
-
Denise DeSellier

Buyer's Agent in 2024
Denise DeSellier
Berkshire Hathaway HomeServices Realty Professionals
(413) 531-8985
14 in this area
212 Total Sales
Map
Source: MLS Property Information Network (MLS PIN)
MLS Number: 73194714
APN: ELON-000003-000109-000005
