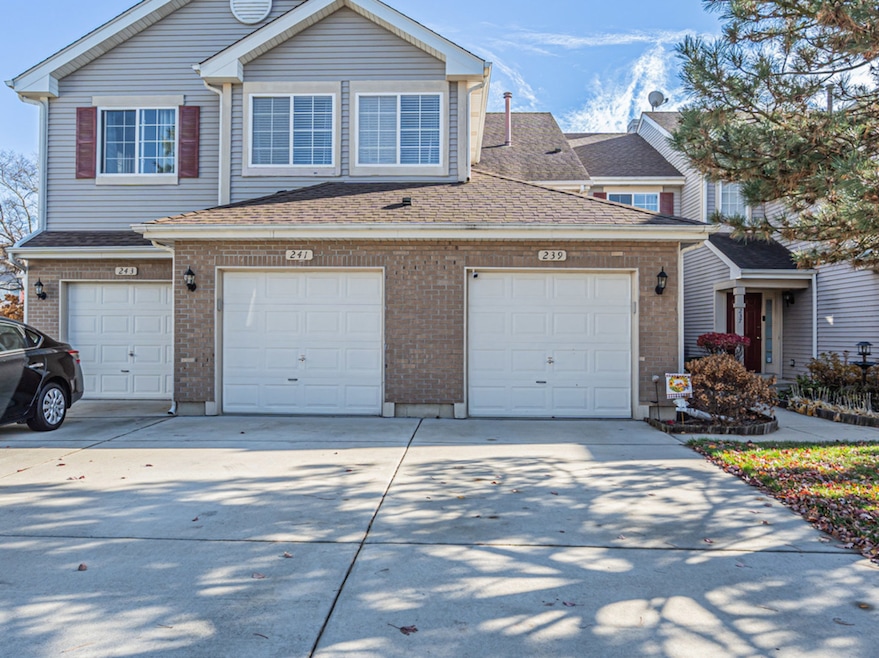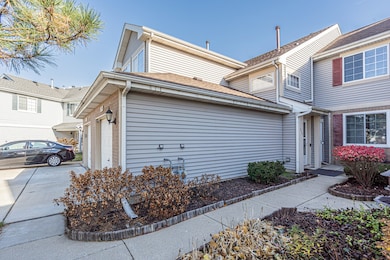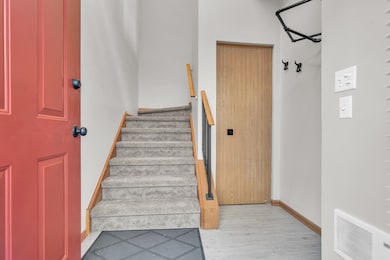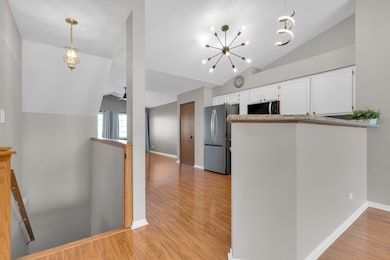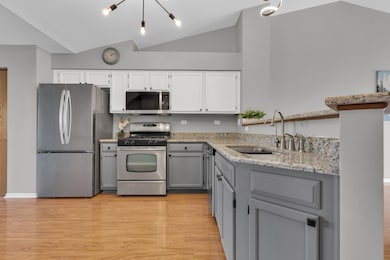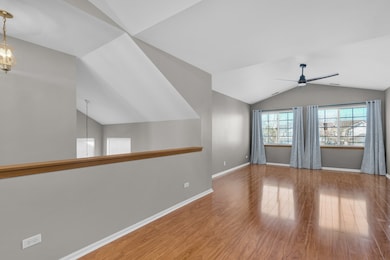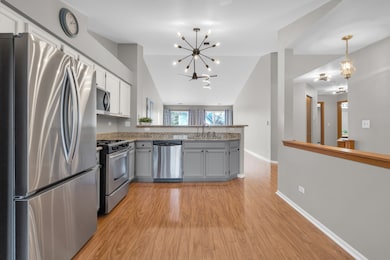239 Camel Bend Ct Unit 4 Schaumburg, IL 60194
West Schaumburg NeighborhoodHighlights
- Balcony
- Living Room
- Laundry Room
- Cul-De-Sac
- Park
- Forced Air Heating and Cooling System
About This Home
This beautiful second-level ranch-style unit offers an inviting interior staircase, cathedral ceilings, and an open-concept layout. The updated kitchen features granite countertops and stainless steel appliances. Attractive flooring is found throughout, including new carpet in the bedrooms and luxury vinyl plank in the entry. A versatile den provides additional living space and could serve as a possible third bedroom. Step outside to a private balcony ideal for relaxing or entertaining. Recent updates within the last two years include new carpet on the stairs and in both bedrooms; a high-end refrigerator, microwave, washer, and dryer; updated drapes, blinds, and hardware; contemporary lighting; and ceiling fans with remotes. Additional highlights include a spacious laundry room, an attached garage with extra driveway parking, and convenient guest parking. Located just minutes from Barrington Rd, shopping, dining, and entertainment, this move-in-ready home offers the perfect blend of style, comfort, and convenience.
Property Details
Home Type
- Multi-Family
Est. Annual Taxes
- $4,779
Year Built
- Built in 1995
Parking
- 1 Car Garage
- Driveway
- Parking Included in Price
Home Design
- Villa
- Property Attached
- Entry on the 2nd floor
- Brick Exterior Construction
- Asphalt Roof
- Concrete Perimeter Foundation
Interior Spaces
- 1,488 Sq Ft Home
- 1-Story Property
- Living Room
- Family or Dining Combination
Kitchen
- Range
- Microwave
- Dishwasher
- Disposal
Flooring
- Carpet
- Laminate
Bedrooms and Bathrooms
- 2 Bedrooms
- 2 Potential Bedrooms
- 2 Full Bathrooms
Laundry
- Laundry Room
- Dryer
- Washer
Schools
- Glenbrook Elementary School
- Canton Middle School
- Streamwood High School
Utilities
- Forced Air Heating and Cooling System
- Heating System Uses Natural Gas
- Lake Michigan Water
Additional Features
- Balcony
- Cul-De-Sac
Listing and Financial Details
- Security Deposit $2,500
- Property Available on 11/17/25
- Rent includes exterior maintenance, lawn care, snow removal
- 12 Month Lease Term
Community Details
Overview
- 4 Units
Recreation
- Park
Pet Policy
- No Pets Allowed
Map
Source: Midwest Real Estate Data (MRED)
MLS Number: 12518792
APN: 06-24-209-022-1093
- 247 Camel Bend Ct Unit 37247
- 2741 Odlum Dr Unit 3
- 217 Sierra Pass Dr Unit 28217
- 226 Sierra Pass Dr Unit 62262
- 171 Sierra Pass Dr Unit 261713
- 2933 Heatherwood Dr Unit 1915
- 2810 Belle Ln Unit 128B28
- 2868 Belle Ln Unit 143B28
- 62 Beechmont Ct Unit C
- 198 Camden Ct Unit Z2
- 2 Oakmont Ct
- 195 Island Ct
- 2902 Belle Ln
- 216 Whitewood Dr Unit 5
- 216 Winnsboro Ct Unit A
- 209 Westminster Ct Unit C
- 224 Winnsboro Ct Unit A
- 133 White Branch Ct S Unit 539
- 1968 Quaker Hollow Ln Unit 12
- 208 Judy Ln
- 283 Camel Bend Ct Unit 39283
- 368 Glen Byrn Ct Unit 11368A
- 307 Glasgow Ln Unit V2
- 162 Stirling Ln
- 67 Beechmont Ct Unit W2
- 106 Dorshire Ct
- 160 Stirling Ln Unit X1
- 119 Thistle Ct Unit 2633C1
- 104 S Knollwood Dr
- 257 Butternut Ln Unit 3A
- 2233 Flower Ct Unit 128
- 600 Academy Ct Unit 168
- 602 Bryn Mawr Ct Unit 4
- 97 N Walnut Ln
- 875 Pacific Ave
- 96 Gant Cir Unit 96B
- 2376 Good Speed Ln Unit C
- 86 Gant Cir Unit F
- 2229 Kensington Dr
- 40 N Victoria Ln Unit G
