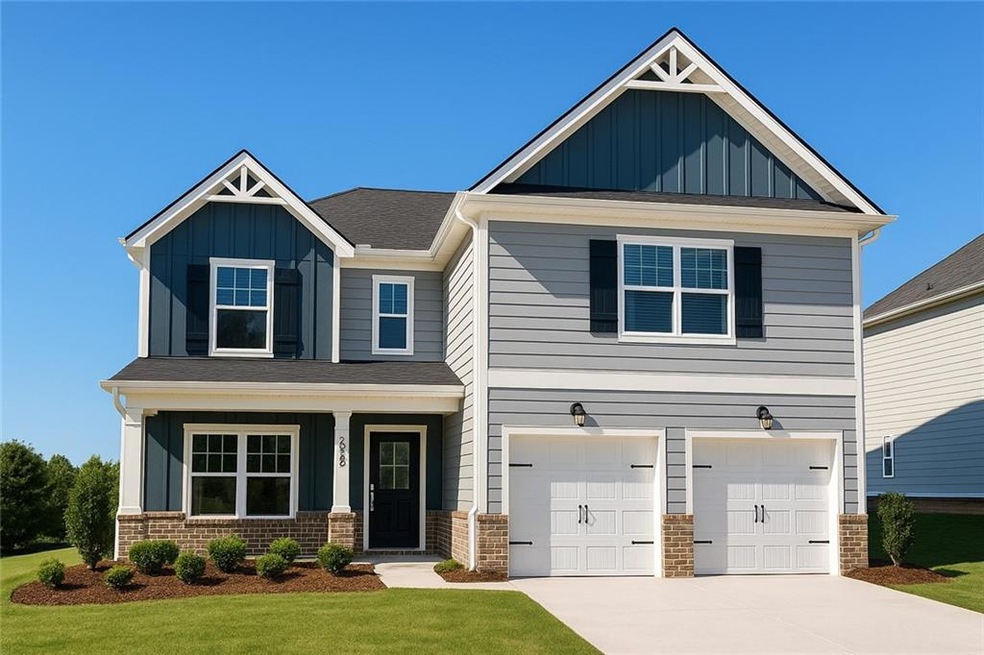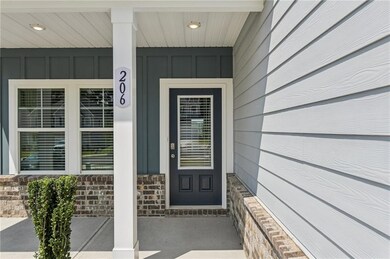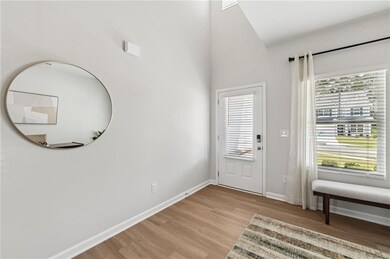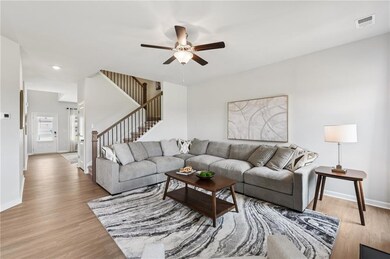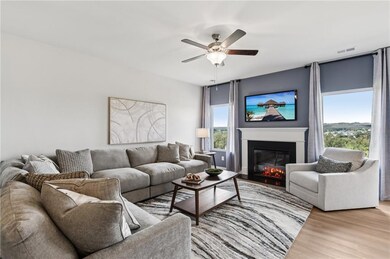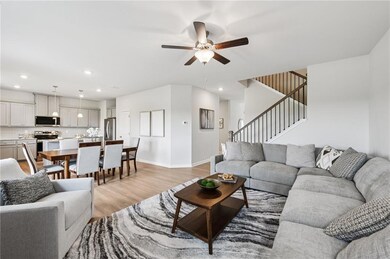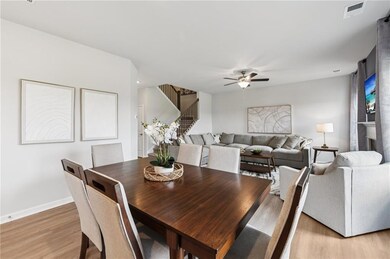239 Cedar Wood Trace Winder, GA 30680
Estimated payment $2,689/month
Highlights
- Open-Concept Dining Room
- Oversized primary bedroom
- Stone Countertops
- New Construction
- Traditional Architecture
- Community Pool
About This Home
Introducing the DRESDEN! This exquisite home - ready in NOVEMBER - is a 5 bedroom floor plan masterfully crafted by Direct Residential Communities. Nestled within a resort-style swim and tennis community, this home offers unparalleled amenities for your ultimate enjoyment and relaxation. Upon entering, you are greeted by a grand two-story foyer that flows seamlessly into an open, thoughtfully designed living space with 9-foot ceilings and ambient LED disc lighting. The main level features a private guest bedroom with a full bath—perfect for visitors or multi-generational living. The gourmet kitchen is a chef’s dream, boasting a generous center island with granite countertops, timeless 36-inch shaker cabinets, an elegant tile backsplash, and a bright breakfast area that effortlessly opens into the family room. Here, a cozy fireplace creates a warm and inviting atmosphere for gatherings. Step through the breakfast area onto a concrete patio, ideal for alfresco dining or unwinding in your private backyard oasis. Silent flooring systems and exquisite vinyl plank flooring throughout the main level enhance the home’s tranquil ambiance. Ascend the open iron rail staircase to the owner’s suite, a serene retreat complete with a spacious sitting area, dual closets, and an indulgent en-suite bath featuring dual vanities, a walk-in shower, and a luxurious garden tub framed by a picturesque window. The upper level also offers three generously sized bedrooms, a shared bath with dual vanities, and a conveniently located laundry room. For added security and convenience, a smart lock provides keyless entry. The 2-car garage offers ample space, complemented by extended driveways and well-maintained sidewalks throughout this prestigious community. Experience the epitome of elegant living—schedule your tour today.
Home Details
Home Type
- Single Family
Year Built
- Built in 2025 | New Construction
HOA Fees
- $63 Monthly HOA Fees
Parking
- 2 Car Attached Garage
Home Design
- Traditional Architecture
- Slab Foundation
- Composition Roof
- Concrete Siding
Interior Spaces
- 2,685 Sq Ft Home
- 2-Story Property
- Electric Fireplace
- Double Pane Windows
- Open-Concept Dining Room
- Fire and Smoke Detector
Kitchen
- Breakfast Area or Nook
- Open to Family Room
- Electric Range
- Microwave
- Dishwasher
- Stone Countertops
Flooring
- Carpet
- Vinyl
Bedrooms and Bathrooms
- Oversized primary bedroom
- Dual Vanity Sinks in Primary Bathroom
- Soaking Tub
Laundry
- Laundry Room
- Laundry in Hall
- Laundry on upper level
Location
- Property is near schools
- Property is near shops
Schools
- County Line Elementary School
- Russell Middle School
- Winder-Barrow High School
Utilities
- Central Heating and Cooling System
- 220 Volts
- 110 Volts
- Cable TV Available
Additional Features
- Energy-Efficient Appliances
- Patio
- Level Lot
Listing and Financial Details
- Home warranty included in the sale of the property
- Tax Lot 15
Community Details
Overview
- $1,000 Initiation Fee
- The Hills At Cedar Creek Subdivision
- Rental Restrictions
Recreation
- Tennis Courts
- Community Playground
- Community Pool
Map
Home Values in the Area
Average Home Value in this Area
Property History
| Date | Event | Price | List to Sale | Price per Sq Ft | Prior Sale |
|---|---|---|---|---|---|
| 11/24/2025 11/24/25 | Sold | $420,600 | +0.6% | $157 / Sq Ft | View Prior Sale |
| 10/13/2025 10/13/25 | Pending | -- | -- | -- | |
| 10/10/2025 10/10/25 | Price Changed | $418,100 | -4.6% | $156 / Sq Ft | |
| 08/21/2025 08/21/25 | For Sale | $438,100 | -- | $163 / Sq Ft |
Source: First Multiple Listing Service (FMLS)
MLS Number: 7636643
