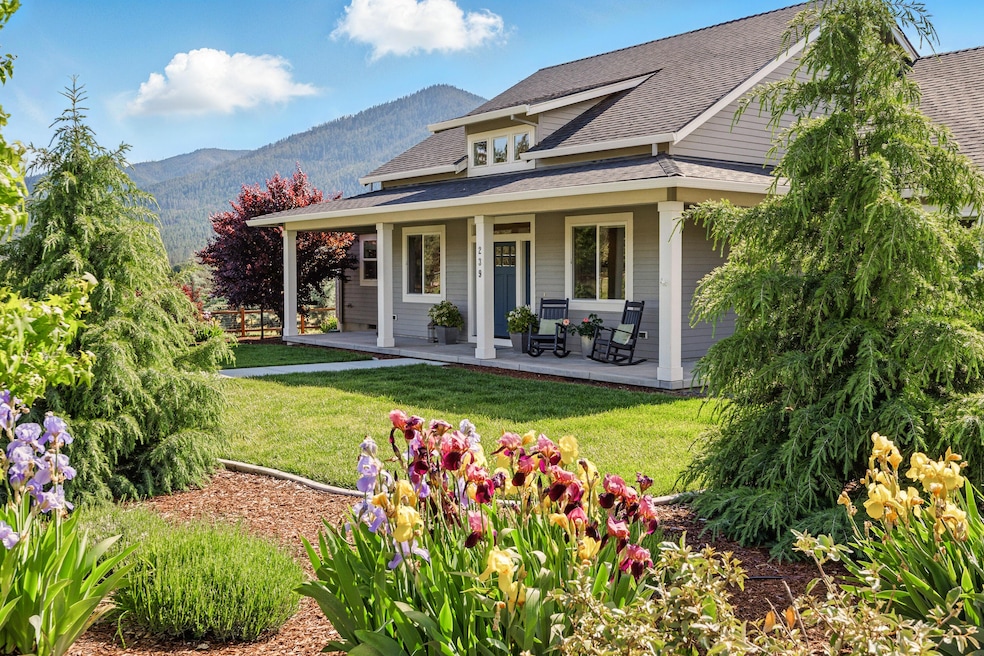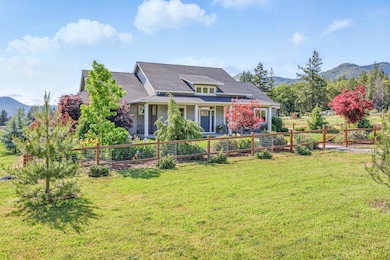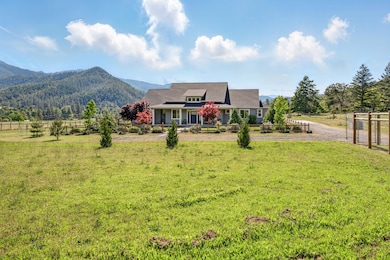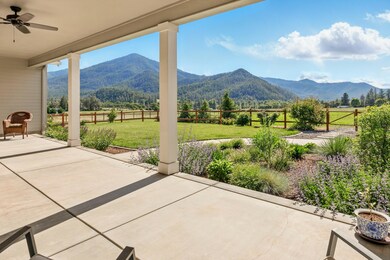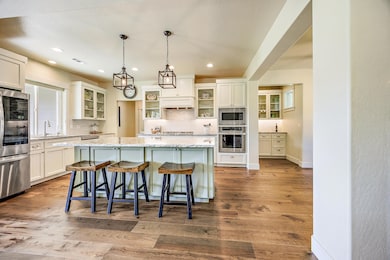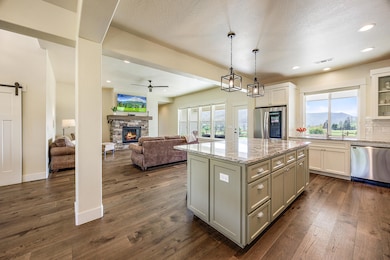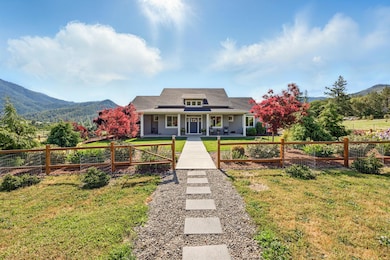
239 China Gulch Rd Jacksonville, OR 97530
Ruch NeighborhoodHighlights
- Horse Property
- Gated Parking
- Open Floorplan
- RV Hookup
- 2.53 Acre Lot
- Craftsman Architecture
About This Home
As of June 2025Breathtaking views! 2020 built home on 2.53 usable acres with strong well! Great care has gone into this property; you'll have a hard time choosing which patio is your favorite! Lovely wood floors, home office & open concept living. The Kitchen was designed for people to gather. Generous cabinet space, butler's pantry & walk-in pantry. Even the sink has a view! Functional floor plan w/ a laundry room that connects to the Primary walk-in closet. Granite counters, dual sinks & walk-in shower round out the Primary bath. Primary bedroom features more amazing views! This single-story home has two guest rooms w/ a jack & jill bathroom. There is also a half bath with easy access to the 3-car garage. The 3rd bay makes a wonderful workshop area. Attic access & storage above garage. Chicken coup, large storage shed for tools & toys, garden beds, fruit trees & plenty of space for hobbies. Close to wineries, rivers, lakes, hiking & quick drive to downtown Jacksonville. This is truly a rural gem!
Last Agent to Sell the Property
Windermere Van Vleet Jacksonville License #201234492 Listed on: 05/23/2025

Home Details
Home Type
- Single Family
Est. Annual Taxes
- $5,078
Year Built
- Built in 2020
Lot Details
- 2.53 Acre Lot
- Poultry Coop
- Fenced
- Drip System Landscaping
- Level Lot
- Front and Back Yard Sprinklers
- Garden
- Property is zoned Sr-2 5, Sr-2 5
Parking
- 3 Car Attached Garage
- Workshop in Garage
- Garage Door Opener
- Gravel Driveway
- Gated Parking
- RV Hookup
Property Views
- Mountain
- Valley
Home Design
- Craftsman Architecture
- Frame Construction
- Composition Roof
- Concrete Perimeter Foundation
Interior Spaces
- 2,433 Sq Ft Home
- 1-Story Property
- Open Floorplan
- Ceiling Fan
- Propane Fireplace
- Double Pane Windows
- Vinyl Clad Windows
- Great Room with Fireplace
- Home Office
- Laundry Room
Kitchen
- Eat-In Kitchen
- <<OvenToken>>
- Cooktop<<rangeHoodToken>>
- <<microwave>>
- Dishwasher
- Kitchen Island
- Granite Countertops
- Disposal
Flooring
- Wood
- Tile
Bedrooms and Bathrooms
- 3 Bedrooms
- Walk-In Closet
- Jack-and-Jill Bathroom
- Double Vanity
- Bathtub Includes Tile Surround
Home Security
- Carbon Monoxide Detectors
- Fire and Smoke Detector
Eco-Friendly Details
- Drip Irrigation
Outdoor Features
- Horse Property
- Covered patio or porch
- Shed
Schools
- Ruch Outdoor Community Elementary And Middle School
- South Medford High School
Utilities
- Forced Air Heating and Cooling System
- Heat Pump System
- Private Water Source
- Well
- Water Heater
- Water Purifier
- Water Softener
- Septic Tank
- Leach Field
- Cable TV Available
Community Details
- No Home Owners Association
Listing and Financial Details
- Assessor Parcel Number 11002231
Ownership History
Purchase Details
Home Financials for this Owner
Home Financials are based on the most recent Mortgage that was taken out on this home.Purchase Details
Home Financials for this Owner
Home Financials are based on the most recent Mortgage that was taken out on this home.Similar Homes in Jacksonville, OR
Home Values in the Area
Average Home Value in this Area
Purchase History
| Date | Type | Sale Price | Title Company |
|---|---|---|---|
| Warranty Deed | $825,000 | First American Title | |
| Warranty Deed | $160,000 | Ticor Title |
Mortgage History
| Date | Status | Loan Amount | Loan Type |
|---|---|---|---|
| Previous Owner | $300,000 | Credit Line Revolving |
Property History
| Date | Event | Price | Change | Sq Ft Price |
|---|---|---|---|---|
| 06/20/2025 06/20/25 | Sold | $825,000 | +3.3% | $339 / Sq Ft |
| 05/27/2025 05/27/25 | Pending | -- | -- | -- |
| 05/23/2025 05/23/25 | For Sale | $799,000 | +399.4% | $328 / Sq Ft |
| 05/01/2020 05/01/20 | Sold | $160,000 | -10.6% | -- |
| 04/03/2020 04/03/20 | Pending | -- | -- | -- |
| 09/01/2019 09/01/19 | For Sale | $179,000 | -- | -- |
Tax History Compared to Growth
Tax History
| Year | Tax Paid | Tax Assessment Tax Assessment Total Assessment is a certain percentage of the fair market value that is determined by local assessors to be the total taxable value of land and additions on the property. | Land | Improvement |
|---|---|---|---|---|
| 2025 | $5,078 | $420,940 | $131,760 | $289,180 |
| 2024 | $5,078 | $408,680 | $146,230 | $262,450 |
| 2023 | $4,844 | $396,780 | $141,970 | $254,810 |
| 2022 | $4,666 | $396,780 | $141,970 | $254,810 |
| 2021 | $2,397 | $505,510 | $137,820 | $367,690 |
| 2020 | $1,076 | $90,600 | $90,600 | $0 |
| 2019 | $1,052 | $85,410 | $85,410 | $0 |
| 2018 | $1,015 | $82,930 | $82,930 | $0 |
| 2017 | $999 | $82,930 | $82,930 | $0 |
| 2016 | $778 | $78,180 | $78,180 | $0 |
| 2015 | -- | $0 | $0 | $0 |
Agents Affiliated with this Home
-
Rebecca Rocha
R
Seller's Agent in 2025
Rebecca Rocha
Windermere Van Vleet Jacksonville
(541) 841-8878
2 in this area
65 Total Sales
-
Shannon Tomes

Buyer's Agent in 2025
Shannon Tomes
John L. Scott Ashland
(541) 941-7151
2 in this area
84 Total Sales
-
Arron Waldron

Seller's Agent in 2020
Arron Waldron
Home Quest Realty
(541) 951-5081
5 in this area
126 Total Sales
Map
Source: Oregon Datashare
MLS Number: 220202508
APN: 11002231
- 245 China Gulch Rd
- 8720 Oregon 238
- 8264 Highway 238
- 72 Upper Applegate Rd
- 300 Dunlap Rd
- 7499 Highway 238
- 7499 Hwy 238
- 0 China Gulch Rd Unit 220189873
- 630 Tumbleweed Trail
- 1550 Upper Applegate Rd
- 2389 Upper Applegate Rd
- 5361 Highway 238
- 11777 Highway 238
- 4539 Hwy 238
- 2889 Forest Creek Rd
- 3838 Oregon 238
- 13291 Oregon 238
- 1682 Brown Rd
- 1801 Wagon Trail Dr
- 2541 Sterling Creek Rd
