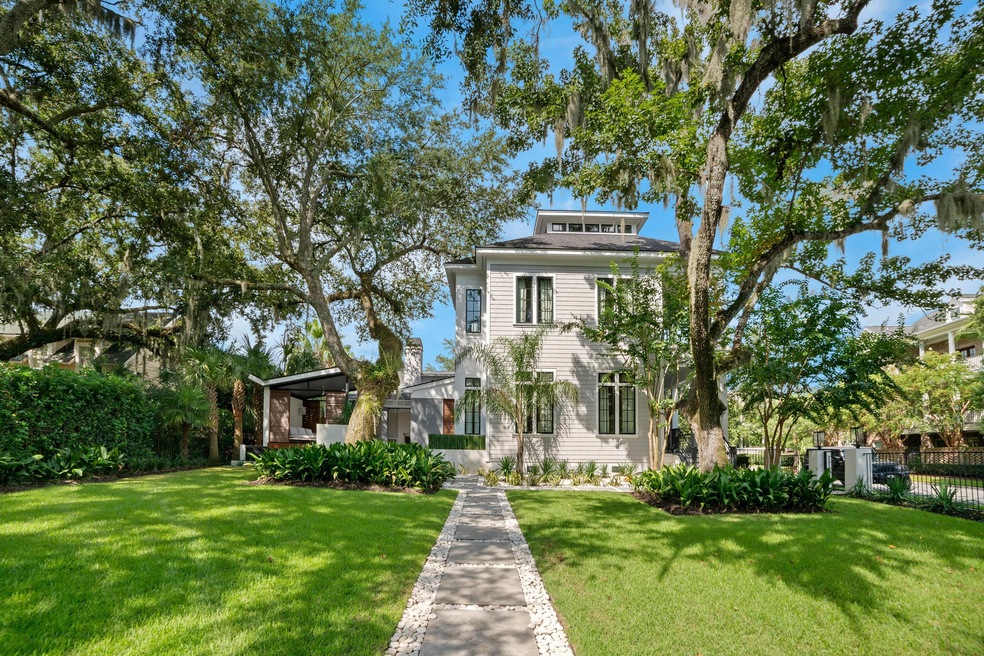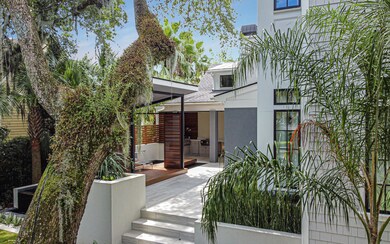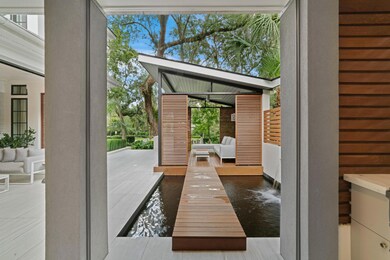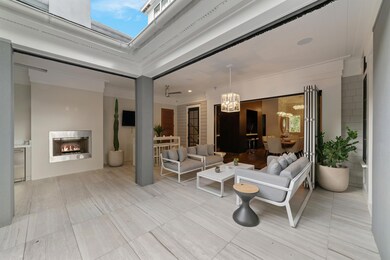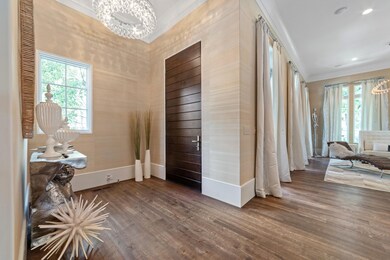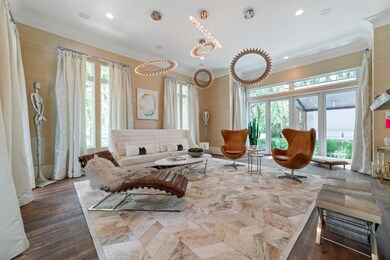
239 Delahow St Daniel Island, SC 29492
Estimated Value: $2,827,000 - $3,997,000
Highlights
- Clubhouse
- Contemporary Architecture
- Bonus Room
- Daniel Island School Rated A-
- Wood Flooring
- 5-minute walk to Delahow Park
About This Home
As of October 2020Surrounded by live oaks and a fenced-in California Modern-inspired landscape, this contemporary Charleston single is located in the heart of one of the most desirable sections of Daniel Island Park. 239 Delahow is just walking distance to Daniel Island Club's state-of-the-art fitness, pool and tennis facilities, and minutes from the golf clubhouse and restaurants. Undeniably one of the most picturesque settings on the island, this home offers luxe west coast design, modern outdoor living, garden views and architectural appointments that make the property truly one-of-a-kind on Daniel Island.This stunning Lowcountry Modern custom home captures the unique and unparalleled look and feel of an impeccably designed boutique hotel with luxurious details that you will not want to miss. Upon walking through the dramatic, custom Douglas Fir front door, you will be greeted by well-maintained quarter-sawn white oak flooring, soaring 12.5 foot ceilings, custom trim, and full glass bi-fold doors that truly bring the outside in. The elaborate formal living and dining rooms, along with the sumptuous wine bar, flow seamlessly into the California Modern outdoor living space that features a "floating" lanai, koi pond and top-of-the-line outdoor kitchen. The gourmet kitchen features floor-to-ceiling custom cabinetry, Subzero, Thermador, and Decor appliances, Caesarstone quartz countertops, marble backsplashes, a custom hammered metal hood, stainless steel baseboards, and an oversized island with counter seating. The kitchen connects to a functional workspace that is currently used for young children, but could easily be converted into a butler's pantry.
Upstairs, you will find a spacious and lavish master suite with beautiful windows overlooking the lanai and gorgeous live oaks. The large master bath is artfully designed with Statuary marble flooring, walls and countertops, tandem vessel sinks, generous cabinets, including a makeup vanity, and a built-in tub. The second floor features two additional bedrooms with en-suite bathrooms and a large laundry room. A well-appointed guest room over the garage offers an organic island-inspired design and is both spacious and private. The third floor of the home features a fifth bedroom, full bath, and a generous recreational space, perfect for a media room or hangout space for a big family. Other notable features in the home include: Elevator, Walker Zanger crocodile tile on fireplace wall, Spark Fire Ribbon fireplace, Phillip Jefferies silk grasscloth wall coverings in living room and Arctic Pear Chandeliers from Ochre, New York City. The excellent location, modern interior design and generous square footage make this home a must-see!
Last Agent to Sell the Property
Atlantic Properties Of The LowCountry License #56673 Listed on: 08/25/2020
Home Details
Home Type
- Single Family
Est. Annual Taxes
- $13,860
Year Built
- Built in 2011
Lot Details
- 0.25 Acre Lot
- Aluminum or Metal Fence
Parking
- 2 Car Attached Garage
Home Design
- Contemporary Architecture
- Charleston Architecture
- Architectural Shingle Roof
- Wood Siding
Interior Spaces
- 5,371 Sq Ft Home
- 3-Story Property
- Elevator
- Wet Bar
- High Ceiling
- Ceiling Fan
- Living Room with Fireplace
- Combination Dining and Living Room
- Bonus Room
- Wood Flooring
- Crawl Space
- Intercom
- Laundry Room
Kitchen
- Eat-In Kitchen
- Dishwasher
- ENERGY STAR Qualified Appliances
Bedrooms and Bathrooms
- 5 Bedrooms
- Walk-In Closet
- In-Law or Guest Suite
Outdoor Features
- Balcony
Schools
- Daniel Island Elementary And Middle School
- Philip Simmons High School
Utilities
- Cooling Available
- Heating Available
- Tankless Water Heater
Community Details
Overview
- Property has a Home Owners Association
- Club Membership Available
- Daniel Island Park Subdivision
Amenities
- Clubhouse
Recreation
- Trails
Ownership History
Purchase Details
Home Financials for this Owner
Home Financials are based on the most recent Mortgage that was taken out on this home.Purchase Details
Purchase Details
Home Financials for this Owner
Home Financials are based on the most recent Mortgage that was taken out on this home.Purchase Details
Home Financials for this Owner
Home Financials are based on the most recent Mortgage that was taken out on this home.Purchase Details
Home Financials for this Owner
Home Financials are based on the most recent Mortgage that was taken out on this home.Purchase Details
Home Financials for this Owner
Home Financials are based on the most recent Mortgage that was taken out on this home.Similar Homes in the area
Home Values in the Area
Average Home Value in this Area
Purchase History
| Date | Buyer | Sale Price | Title Company |
|---|---|---|---|
| Palmer Stephen D | $2,150,000 | None Available | |
| Patel Shailesh | $150,000 | None Available | |
| Patel Shailesh M | $325,000 | -- | |
| Passailaigue Homes Inc | $450,000 | None Available | |
| Propes Mary | $450,000 | None Available | |
| Historic Traditions Llc #9 | $150,000 | -- |
Mortgage History
| Date | Status | Borrower | Loan Amount |
|---|---|---|---|
| Open | Palmer Stephen D | $250,000 | |
| Open | Palmer Stephen D | $1,720,000 | |
| Previous Owner | Patel Shailesh | $764,000 | |
| Previous Owner | Patel Shailesh M | $990,000 | |
| Previous Owner | Patel Shailesh M | $999,000 | |
| Previous Owner | Patel Shailesh M | $1,002,800 | |
| Previous Owner | Patel Shailesh M | $292,499 | |
| Previous Owner | Passailaigue Homes Inc | $2,167,500 | |
| Previous Owner | Propes Mary | $382,500 | |
| Previous Owner | Historic Traditions Llc | $1,500,340 | |
| Previous Owner | Historic Traditions Llc #9 | $952,000 |
Property History
| Date | Event | Price | Change | Sq Ft Price |
|---|---|---|---|---|
| 10/30/2020 10/30/20 | Sold | $2,150,000 | -6.1% | $400 / Sq Ft |
| 09/08/2020 09/08/20 | Pending | -- | -- | -- |
| 08/25/2020 08/25/20 | For Sale | $2,290,000 | -- | $426 / Sq Ft |
Tax History Compared to Growth
Tax History
| Year | Tax Paid | Tax Assessment Tax Assessment Total Assessment is a certain percentage of the fair market value that is determined by local assessors to be the total taxable value of land and additions on the property. | Land | Improvement |
|---|---|---|---|---|
| 2024 | $13,860 | $85,888 | $25,000 | $60,888 |
| 2023 | $13,860 | $85,888 | $25,000 | $60,888 |
| 2022 | $14,560 | $85,716 | $14,800 | $70,916 |
| 2021 | $43,052 | $54,080 | $10,000 | $44,080 |
| 2020 | $9,574 | $54,080 | $10,000 | $44,080 |
| 2019 | $9,755 | $54,080 | $10,000 | $44,080 |
| 2018 | $9,352 | $51,800 | $10,000 | $41,800 |
| 2017 | $6,991 | $38,680 | $6,000 | $32,680 |
| 2016 | $7,092 | $38,680 | $6,000 | $32,680 |
| 2015 | $6,621 | $38,680 | $6,000 | $32,680 |
| 2014 | $6,612 | $38,680 | $6,000 | $32,680 |
| 2013 | -- | $38,680 | $6,000 | $32,680 |
Agents Affiliated with this Home
-
Ashley Severance

Seller's Agent in 2020
Ashley Severance
Atlantic Properties Of The LowCountry
(843) 991-7197
209 in this area
286 Total Sales
-
Stacy Smith

Buyer's Agent in 2020
Stacy Smith
Smith Spencer Real Estate
(843) 276-2998
5 in this area
111 Total Sales
Map
Source: CHS Regional MLS
MLS Number: 20023527
APN: 271-16-01-018
- 225 Delahow St
- 205 Delahow St
- 300 Ginned Cotton St
- 720 Island Park Dr Unit 104
- 126 Balfour Dr
- 2 Pagett St
- 15 Watroo Point
- 27 Watroo Point
- 11 Dalton St
- 164 River Green Place
- 347 Simone Dr
- 141 Ithecaw Creek St
- 343 Simone Dr
- 117 Nobels Point St
- 211 Fell Point
- 151 Brailsford St
- 412 Wayfaring Point
- 213 Amberjack Ln
- 430 Fish Tale Rd
- 108 Fairbanks Oak Alley Unit 201
- 239 Delahow St
- 243 Delahow St
- 332 Ginned Cotton St
- 231 Delahow St
- 328 Ginned Cotton St
- 247 Delahow St
- 244 Delahow St
- 229 Delahow St
- 319 Ginned Cotton St
- 324 Ginned Cotton St
- 317 Ginned Cotton St
- 315 Ginned Cotton St
- 259 Delahow St
- 252 Delahow St
- 316 Ginned Cotton St
- 228 Delahow St
- 408 Cattle Ranch St
- 263 Delahow St
- 217 Delahow St
- 307 Ginned Cotton St
