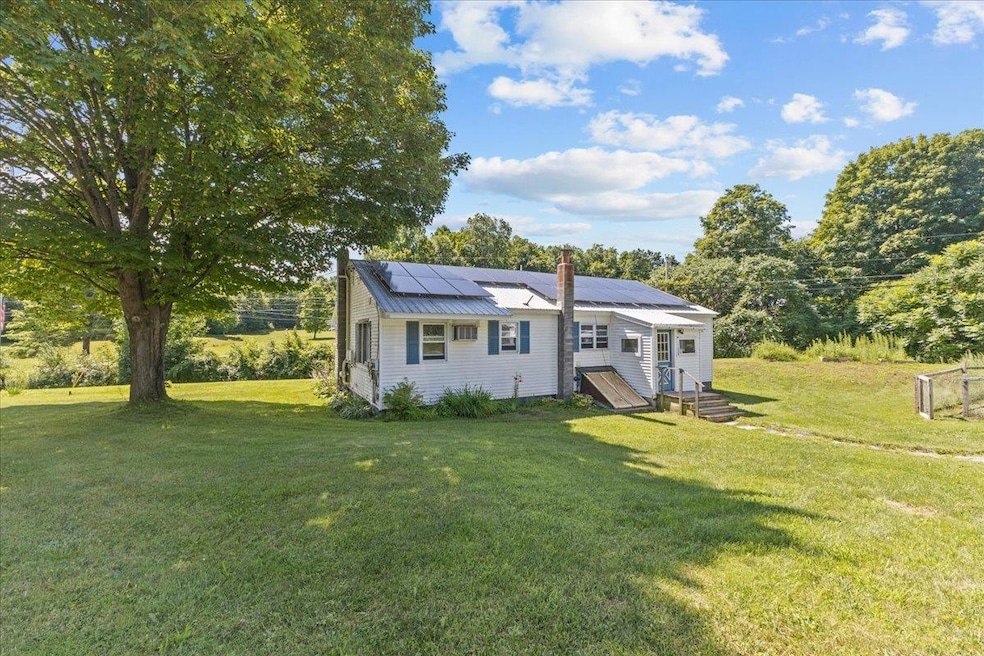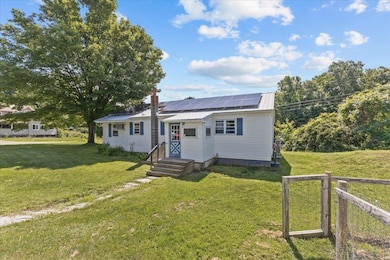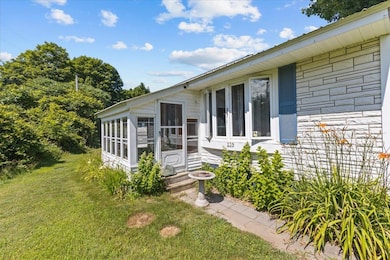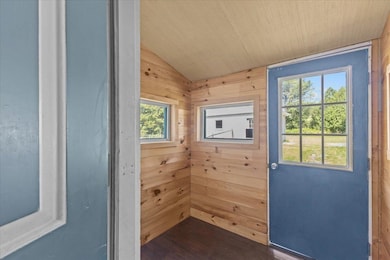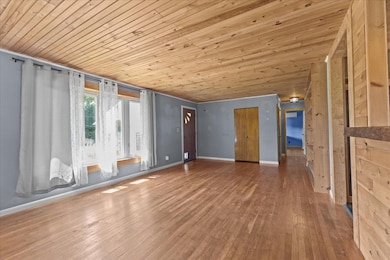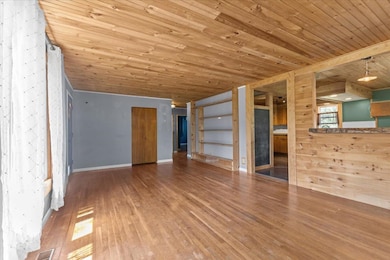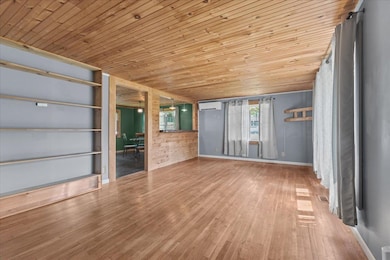239 Everest Rd Milton, VT 05468
Estimated payment $2,297/month
Highlights
- Garden
- 2 Car Garage
- Mini Split Air Conditioners
- Forced Air Heating System
- Central Vacuum
About This Home
This charming ranch-style home in Milton offers easy one-level living on a lovely .97-acre lot. Inside, you'll find two comfortable bedrooms, a full bath, and over 1,200 square feet of living space. A bright year-round sunroom adds even more living space and is the perfect spot to relax or entertain. The updated kitchen features newer concrete countertops, a wine fridge, and a modern tile backsplash. Stay comfortable year-round with a heat pump and mini-split AC, and enjoy the energy savings of a leased solar system already in place. Outside, two detached one-car garages provide extra storage or workspace. Tucked away but conveniently located near Lake Champlain and local amenities, this home is the perfect mix of peaceful retreat and practical living.
Home Details
Home Type
- Single Family
Est. Annual Taxes
- $5,165
Year Built
- Built in 1961
Lot Details
- 0.97 Acre Lot
- Garden
Parking
- 2 Car Garage
- Gravel Driveway
Home Design
- Concrete Foundation
- Block Foundation
- Wood Frame Construction
- Metal Roof
- Vinyl Siding
- Radon Mitigation System
Interior Spaces
- Property has 1 Level
- Central Vacuum
- Basement
- Interior Basement Entry
Kitchen
- Dishwasher
- Wine Cooler
Bedrooms and Bathrooms
- 2 Bedrooms
- 1 Full Bathroom
Laundry
- Dryer
- Washer
Outdoor Features
- Outbuilding
Utilities
- Mini Split Air Conditioners
- Forced Air Heating System
- Mini Split Heat Pump
- Drilled Well
- Cable TV Available
Map
Home Values in the Area
Average Home Value in this Area
Tax History
| Year | Tax Paid | Tax Assessment Tax Assessment Total Assessment is a certain percentage of the fair market value that is determined by local assessors to be the total taxable value of land and additions on the property. | Land | Improvement |
|---|---|---|---|---|
| 2024 | $5,500 | $282,200 | $89,200 | $193,000 |
| 2023 | $5,088 | $282,200 | $89,200 | $193,000 |
| 2022 | $4,725 | $282,200 | $89,200 | $193,000 |
| 2021 | $4,518 | $206,680 | $85,000 | $121,680 |
| 2020 | $4,368 | $206,680 | $85,000 | $121,680 |
| 2019 | $4,135 | $206,680 | $85,000 | $121,680 |
| 2018 | $4,444 | $212,500 | $92,680 | $119,820 |
| 2017 | $4,071 | $206,680 | $0 | $0 |
| 2016 | $3,968 | $206,680 | $92,680 | $119,820 |
Property History
| Date | Event | Price | List to Sale | Price per Sq Ft | Prior Sale |
|---|---|---|---|---|---|
| 11/06/2025 11/06/25 | Price Changed | $354,900 | -3.8% | $276 / Sq Ft | |
| 10/07/2025 10/07/25 | Price Changed | $369,000 | -3.9% | $286 / Sq Ft | |
| 07/30/2025 07/30/25 | For Sale | $384,000 | +34.7% | $298 / Sq Ft | |
| 06/11/2021 06/11/21 | Sold | $285,000 | +2.2% | $221 / Sq Ft | View Prior Sale |
| 04/30/2021 04/30/21 | Pending | -- | -- | -- | |
| 04/30/2021 04/30/21 | Price Changed | $279,000 | -2.1% | $217 / Sq Ft | |
| 04/07/2021 04/07/21 | Off Market | $285,000 | -- | -- | |
| 04/07/2021 04/07/21 | Pending | -- | -- | -- | |
| 04/03/2021 04/03/21 | For Sale | $252,500 | +26.3% | $196 / Sq Ft | |
| 06/17/2017 06/17/17 | Off Market | $199,900 | -- | -- | |
| 06/16/2017 06/16/17 | Sold | $199,900 | -9.1% | $155 / Sq Ft | View Prior Sale |
| 05/01/2017 05/01/17 | Pending | -- | -- | -- | |
| 10/24/2016 10/24/16 | For Sale | $219,900 | -- | $171 / Sq Ft |
Source: PrimeMLS
MLS Number: 5054180
APN: (123) 213023.000000
- 660 Beebe Hill Rd
- 764 Lake Rd
- 000 Route 7 S
- 0 Route 7 S Unit 4906852
- 00 Route 7 S
- 350 Rte 7 S
- 16 Dogwood Cir Unit 16R Kousa
- 446 Sanderson Rd
- 11 Paddock Ln
- 16L Dogwood Cir Unit 16L Kousa
- 331 Taylor St
- 246 Bear Trap Rd
- 84 Beebe Hill Rd
- 175 Murray Ave
- 164 Taylor St
- 10 Kim Ln
- 23 James Dr
- Lot 1 Poor Farm Rd
- 669 Nottingham Dr
- 10 Miller Ct
- 3 Main St
- 69 Middle Rd
- 424 Creek Farm Rd Unit 1BD Studio Unit 2
- 107 Middle Rd
- 104 Woodbine By the Lake
- 6 Sandy Cove
- 185 Thayer Bay Rd Unit Thayer Bay Apartment
- 48 Thayer Bay Cir
- 983 Holy Cross Rd Unit 1
- 2198 Blakely Rd Unit 2
- 111 Causeway Rd
- 250 Grey Birch Dr Unit 250 Grey Birch Drive
- 65 Forman Dr
- 128 S Main St
- 1424 North Ave Unit 1424 1/2
- 37 Upper Welden St
- 52 Ferris St
- 36 Catamount Ln
- 1239 Cumberland Head Rd Unit B
- 241 Pearl St
