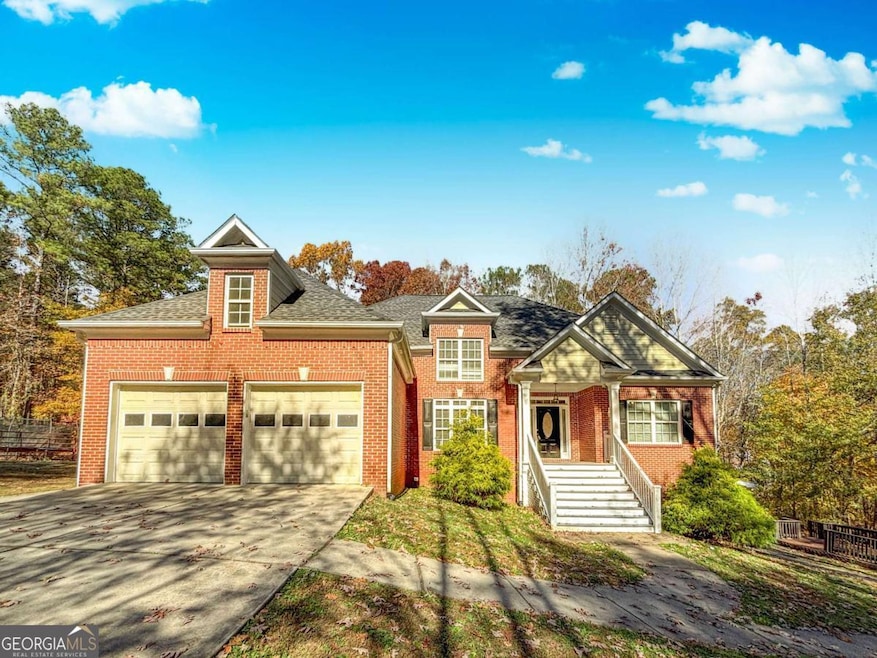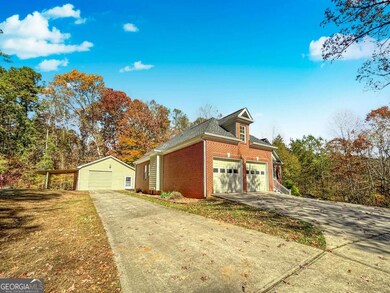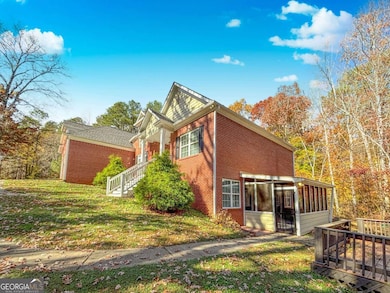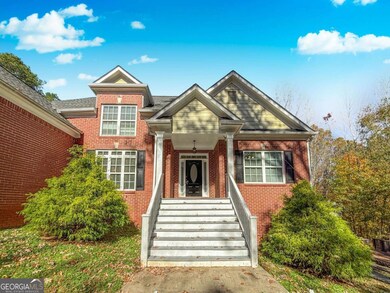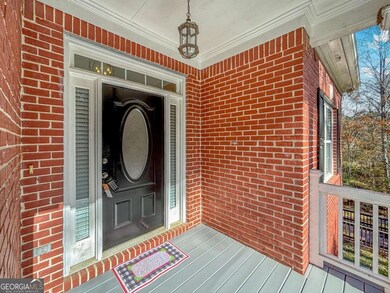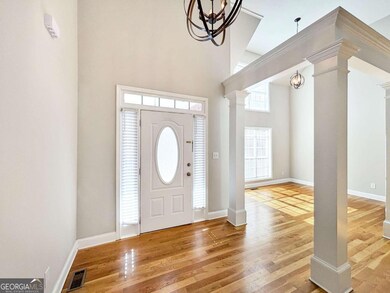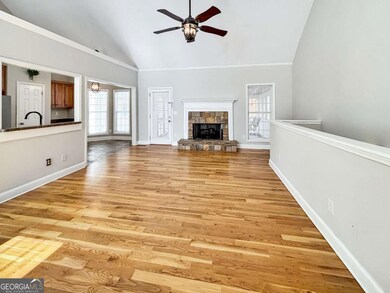239 Gallery Ct Acworth, GA 30101
Cedarcrest NeighborhoodHighlights
- Deck
- Traditional Architecture
- Main Floor Primary Bedroom
- Sammy Mcclure Sr. Middle School Rated A-
- Wood Flooring
- Bonus Room
About This Home
Available now! This spacious beauty might be exactly what you've been dreaming of! With 4 bedrooms and 3 bathrooms, there's plenty of room for family, friends, and all those weekend gatherings you've been wanting to host. Fully equipped and ready for everything from quick breakfasts to elaborate dinner parties, it's where memories will be made. Imagine whipping up pancakes on lazy Sunday mornings or preparing a feast for your loved ones. Spacious dining room and family room perfect for relaxing! Resident Benefit Package included. Check out our 5-Star Reviews on Google. Rent quoted reflects discount for on time payment, ask for details.
Home Details
Home Type
- Single Family
Est. Annual Taxes
- $5,445
Year Built
- Built in 2006
Parking
- 3 Car Garage
Home Design
- Traditional Architecture
- Composition Roof
- Four Sided Brick Exterior Elevation
Interior Spaces
- 2-Story Property
- Rear Stairs
- Ceiling Fan
- Factory Built Fireplace
- Double Pane Windows
- Entrance Foyer
- Family Room with Fireplace
- Great Room
- Bonus Room
- Screened Porch
- Fire and Smoke Detector
Kitchen
- Breakfast Bar
- Microwave
- Dishwasher
Flooring
- Wood
- Tile
Bedrooms and Bathrooms
- 4 Bedrooms | 3 Main Level Bedrooms
- Primary Bedroom on Main
- Split Bedroom Floorplan
- Walk-In Closet
Laundry
- Laundry Room
- Laundry in Hall
Finished Basement
- Basement Fills Entire Space Under The House
- Finished Basement Bathroom
Outdoor Features
- Deck
- Shed
Schools
- Floyd L Shelton Elementary School
- Mcclure Middle School
- North Paulding High School
Utilities
- Forced Air Heating and Cooling System
- Underground Utilities
- High Speed Internet
- Phone Available
- Cable TV Available
Community Details
Overview
- No Home Owners Association
- Arthur Hills Subdivision
Pet Policy
- Pets Allowed
Map
Source: Georgia MLS
MLS Number: 10646954
APN: 031.4.1.027.0000
- 140 Arthur Hills Dr
- 283 Hickory Pointe Dr
- 197 Hickory Pointe Dr
- 88 Water Oak Dr
- 35 N Springs Way
- 51 Water Oak Dr
- 23 N Springs Dr
- 47 Vine Creek Ln
- 134 Grove Meadow Dr
- 174 Timber Creek #176 Ln SW
- 1136 Flagstone Way
- 184 Clubhouse Crossing
- 80 Lanier Ridge
- 232 Clubhouse Crossing
- 385 Graves Rd
- 219 Hunt Creek Dr
- 416 Fairway Dr
- 15 Creekwater Dr
- 24 Creekwater Dr
- 402 Cleburne Place
- 365 Hunt Creek Dr
- 267 Citrine Way
- 296 Prescott Dr
- 176 Prescott Dr
- 221 Remington Ln
- 570 Remington Ln
- 271 Oak Glen Dr
- 108 Cool Creek Ct
- 42 Oak Springs Ln
- 39 Waterford Place
- 96 Parkmont Ln
- 152 Parkmont Ln
- 85 Parkmont Way
- 125 Parkmont Ct
- 135 Parkmont Ct
- 36 Crown Dr
- 69 Rivers End Way
