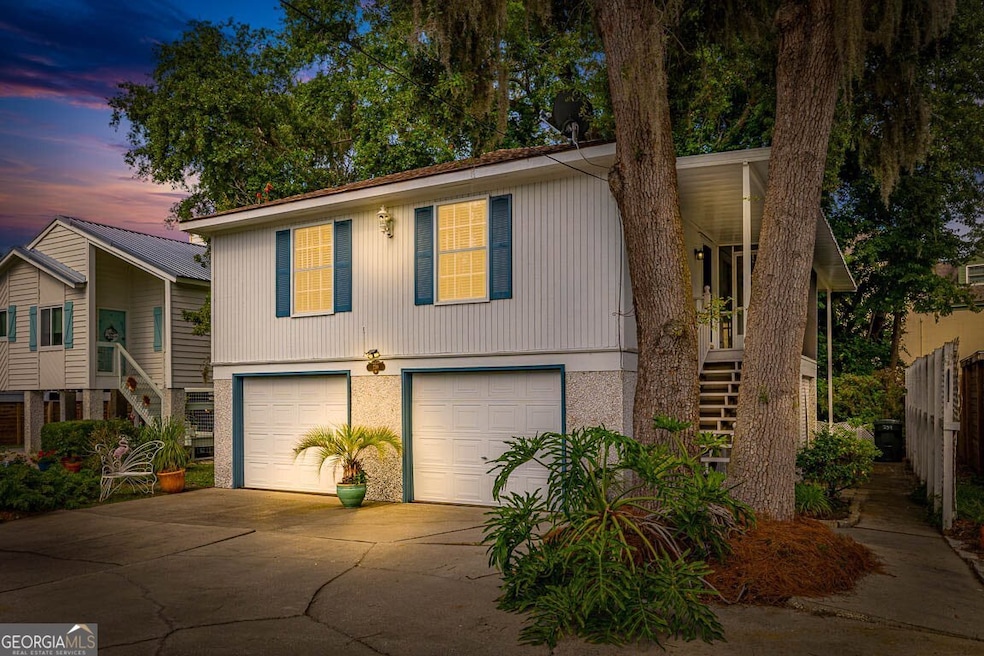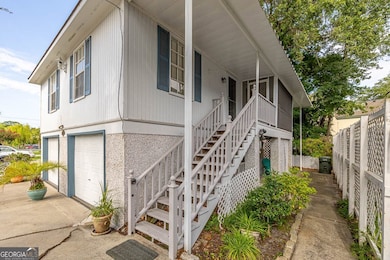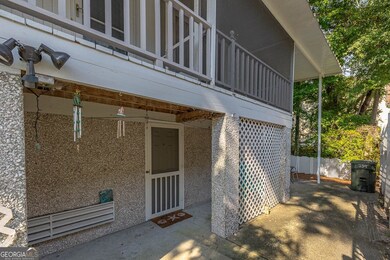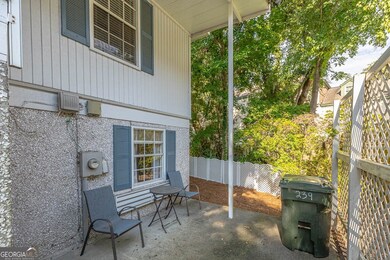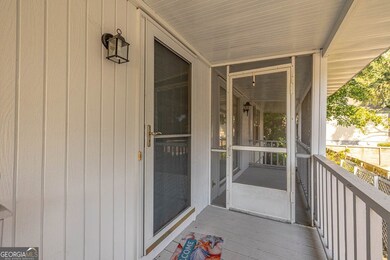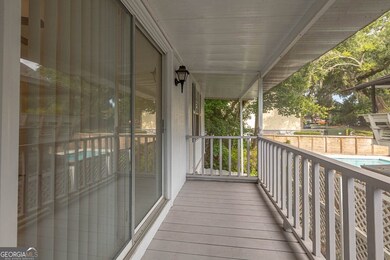
239 Georgia St Saint Simons Island, GA 31522
Saint Simons NeighborhoodEstimated payment $3,288/month
Highlights
- Very Popular Property
- Bonus Room
- No HOA
- St. Simons Elementary School Rated A-
- Great Room
- Screened Porch
About This Home
LOCATION! Close to everything - Walk or bike ride to Redfern Village with many shopping opportunities and restaurants nearby. The main part of the home has 3 bedrooms or 2 bedrooms with and office or flex room. The home has an additional 500 sq.ft. with kitchen, bedroom and bath on the first floor with separate entrance perfect for mother in law apartment or investment opportunity. Low maintenance home with new LVT flooring, lovely screened porch, roof only 6 six years old, and there are no rental restrictions or HOA. This is the perfect family home or vacation retreat located next to bike baths and crosswalk for your convenience. Flood Insurance is $800/year. Walk through video:
Listing Agent
DeLoach Sotheby's Intl. Realty Brokerage Phone: 9122584233 License #157072 Listed on: 06/19/2025
Home Details
Home Type
- Single Family
Est. Annual Taxes
- $4,358
Year Built
- Built in 1987
Home Design
- Slab Foundation
- Composition Roof
- Wood Siding
- Tabby Masonry Building Material
Interior Spaces
- 2-Story Property
- Ceiling Fan
- Window Treatments
- Great Room
- Bonus Room
- Screened Porch
- Tile Flooring
- Pull Down Stairs to Attic
- Fire and Smoke Detector
- Laundry in Hall
Kitchen
- Breakfast Area or Nook
- Oven or Range
- Microwave
- Dishwasher
- Disposal
Bedrooms and Bathrooms
- In-Law or Guest Suite
Parking
- Garage
- Garage Door Opener
Schools
- St Simons Elementary School
- Glynn Middle School
- Glynn Academy High School
Utilities
- Window Unit Cooling System
- Heat Pump System
- Underground Utilities
- Electric Water Heater
Additional Features
- Energy-Efficient Thermostat
- Patio
- 5,663 Sq Ft Lot
Community Details
- No Home Owners Association
- St Simons Heights Subdivision
Map
Home Values in the Area
Average Home Value in this Area
Tax History
| Year | Tax Paid | Tax Assessment Tax Assessment Total Assessment is a certain percentage of the fair market value that is determined by local assessors to be the total taxable value of land and additions on the property. | Land | Improvement |
|---|---|---|---|---|
| 2024 | $4,410 | $175,840 | $72,000 | $103,840 |
| 2023 | $4,446 | $175,840 | $72,000 | $103,840 |
| 2022 | $3,791 | $146,160 | $72,000 | $74,160 |
| 2021 | $3,830 | $143,280 | $72,000 | $71,280 |
| 2020 | $2,738 | $100,080 | $28,800 | $71,280 |
| 2019 | $2,738 | $100,080 | $28,800 | $71,280 |
| 2018 | $2,738 | $100,080 | $28,800 | $71,280 |
| 2017 | $2,490 | $90,560 | $28,800 | $61,760 |
| 2016 | $2,070 | $81,040 | $28,800 | $52,240 |
| 2015 | $1,868 | $68,720 | $28,800 | $39,920 |
| 2014 | $1,868 | $72,320 | $32,400 | $39,920 |
Property History
| Date | Event | Price | Change | Sq Ft Price |
|---|---|---|---|---|
| 06/19/2025 06/19/25 | For Sale | $525,000 | 0.0% | $452 / Sq Ft |
| 05/06/2024 05/06/24 | Rented | $1,500 | 0.0% | -- |
| 04/02/2024 04/02/24 | For Rent | $1,500 | +42.9% | -- |
| 02/25/2021 02/25/21 | Rented | $1,050 | 0.0% | -- |
| 01/26/2021 01/26/21 | Under Contract | -- | -- | -- |
| 01/08/2021 01/08/21 | For Rent | $1,050 | +23.5% | -- |
| 11/01/2017 11/01/17 | Rented | -- | -- | -- |
| 10/02/2017 10/02/17 | Under Contract | -- | -- | -- |
| 08/14/2014 08/14/14 | For Rent | $850 | -- | -- |
Mortgage History
| Date | Status | Loan Amount | Loan Type |
|---|---|---|---|
| Closed | $125,700 | New Conventional | |
| Closed | $149,000 | New Conventional |
Similar Homes in the area
Source: Georgia MLS
MLS Number: 10546891
APN: 04-08260
- 1704 Frederica Rd Unit 508
- 1704 Frederica Rd Unit 132
- 1704 Frederica Rd Unit 422
- 1704 Frederica Rd Unit 405
- 1704 Frederica Rd Unit 325
- 1704 Frederica Rd Unit 533 + Garage 21
- 1704 Frederica Rd Unit 428
- 1704 Frederica Rd Unit 438
- 6B Rd
- 246 Alabama St
- 23 Fred Dr
- 100 Blair Rd Unit G3
- 100 Blair Rd Unit D8
- 100 Blair Rd Unit F-7
- 100 Blair Rd Unit C3
- 100 Blair Rd Unit B3
- 247 Circle Dr
- 1915 2nd Ave
- 237 Broadway St
- 241 Broadway St
