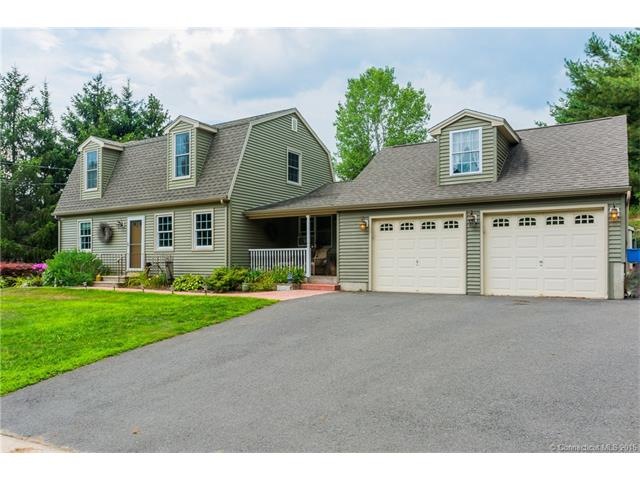
239 Hill St Bristol, CT 06010
North Bristol NeighborhoodEstimated Value: $419,833 - $507,000
Highlights
- Health Club
- Deck
- No HOA
- Colonial Architecture
- Attic
- Putting Green
About This Home
As of February 2017Nothing has gone untouched in this Immaculate home! First floor centerpiece is the dream kitchen with custom cherry cabinets with pullouts, soft close and moldings, stainless/granite, breakfast bar and cherry floors. It opens to the formal dining room and the living room which features a slider to the rear patio as well as front front entry from covered porch. There are 2 first floor bedrooms as well as two upstairs, and both floors have updated full bathrooms, upstairs with an oversize 6' tub, tile surround and rain shower head coming out of the ceiling. There is chair rail, premium ceiling fans, and premium finish throughout the entire house. Lower level features a full family room with baseboard heat, and two additional separate storage rooms, one for mechanicals and miscellaneous items, the other has flexible use possibilities, plus a half bath as well. The yard is landscaped for low maintenance and has a large nearly new storage shed. Oversize garage with pull down stairs to access additional storage. Many updates including boiler, kitchen and addition were done approx 9 years ago, the list goes on, call today for a private showing! Lower level square footage of estimated 500 sq ft is not included in 1836
Last Agent to Sell the Property
KW Legacy Partners License #REB.0793398 Listed on: 07/28/2016

Home Details
Home Type
- Single Family
Est. Annual Taxes
- $5,760
Year Built
- Built in 1983
Lot Details
- 0.35 Acre Lot
Home Design
- Colonial Architecture
- Vinyl Siding
Interior Spaces
- 1,836 Sq Ft Home
- Ceiling Fan
- Thermal Windows
- Attic or Crawl Hatchway Insulated
Kitchen
- Oven or Range
- Microwave
- Dishwasher
- Disposal
Bedrooms and Bathrooms
- 4 Bedrooms
Laundry
- Dryer
- Washer
Partially Finished Basement
- Basement Fills Entire Space Under The House
- Crawl Space
Parking
- 2 Car Attached Garage
- Parking Deck
- Driveway
Outdoor Features
- Deck
- Patio
- Shed
- Porch
Location
- Property is near shops
- Property is near a golf course
Schools
- West Bristol Elementary School
- West Bristol Middle School
- Bristol Central High School
Utilities
- Baseboard Heating
- Heating System Uses Oil
- Heating System Uses Oil Above Ground
- Oil Water Heater
- Cable TV Available
Community Details
Overview
- No Home Owners Association
Recreation
- Health Club
- Putting Green
Similar Homes in the area
Home Values in the Area
Average Home Value in this Area
Mortgage History
| Date | Status | Borrower | Loan Amount |
|---|---|---|---|
| Closed | Desroches Myra | $237,650 | |
| Closed | Ciquera Debra A | $244,200 | |
| Closed | Ciquera Debra A | $145,000 | |
| Closed | Ciquera Debra A | $20,000 | |
| Closed | Ciquera Debra A | $165,000 |
Property History
| Date | Event | Price | Change | Sq Ft Price |
|---|---|---|---|---|
| 02/10/2017 02/10/17 | Sold | $260,000 | -1.0% | $142 / Sq Ft |
| 01/02/2017 01/02/17 | Pending | -- | -- | -- |
| 12/14/2016 12/14/16 | Price Changed | $262,500 | -3.7% | $143 / Sq Ft |
| 09/13/2016 09/13/16 | Price Changed | $272,500 | -2.6% | $148 / Sq Ft |
| 07/28/2016 07/28/16 | For Sale | $279,900 | -- | $152 / Sq Ft |
Tax History Compared to Growth
Tax History
| Year | Tax Paid | Tax Assessment Tax Assessment Total Assessment is a certain percentage of the fair market value that is determined by local assessors to be the total taxable value of land and additions on the property. | Land | Improvement |
|---|---|---|---|---|
| 2024 | $8,267 | $259,560 | $50,050 | $209,510 |
| 2023 | $7,878 | $259,560 | $50,050 | $209,510 |
| 2022 | $7,192 | $187,530 | $39,130 | $148,400 |
| 2021 | $7,192 | $187,530 | $39,130 | $148,400 |
| 2020 | $6,762 | $176,330 | $39,130 | $137,200 |
| 2019 | $6,709 | $176,330 | $39,130 | $137,200 |
| 2018 | $6,503 | $176,330 | $39,130 | $137,200 |
| 2017 | $5,760 | $159,880 | $53,200 | $106,680 |
| 2016 | $5,760 | $159,880 | $53,200 | $106,680 |
| 2015 | $5,533 | $159,880 | $53,200 | $106,680 |
| 2014 | $5,533 | $159,880 | $53,200 | $106,680 |
Agents Affiliated with this Home
-
Kevin Harris

Seller's Agent in 2017
Kevin Harris
KW Legacy Partners
(860) 670-9513
23 in this area
130 Total Sales
-
Heidi Matusik

Buyer's Agent in 2017
Heidi Matusik
Lamacchia Realty
(860) 637-1243
3 in this area
108 Total Sales
Map
Source: SmartMLS
MLS Number: G10153574
APN: BRIS-000066-000000-000003-114197
- 28 Peppermint Ln
- 62 James P Casey Rd
- 895 Matthews St Unit 46
- 20 Isamay Dr
- 201 Matthews St
- 39 Smith St
- 250 Terryville Ave
- 2032 Matthews St
- 40 Matthews St Unit 14
- 62 (Lot 13-1) James P Casey Rd
- 55 Bushnell St
- 166 Treble Rd
- 85 Chippenwood Ln
- 305 Park St
- 39 Eastwood Rd
- 6 Beech St
- 96 Berkshire Dr
- 43 E Plymouth Rd
- 36 Rockwell Ave
- 439 West St
