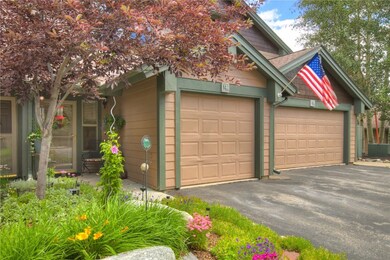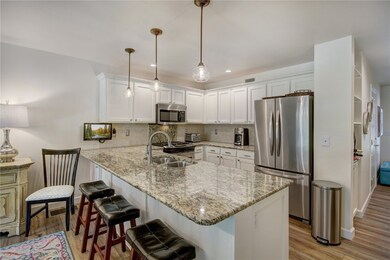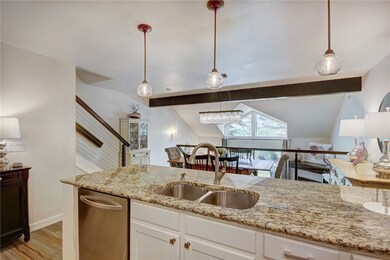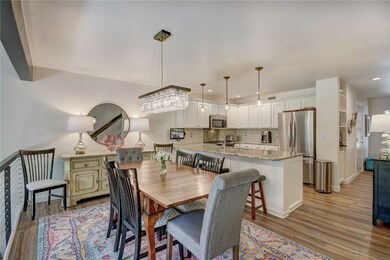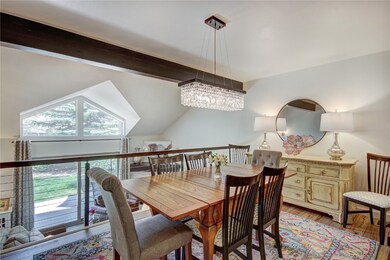
$1,130,000
- 3 Beds
- 3.5 Baths
- 1,755 Sq Ft
- 81 Cydney Ln
- Unit A
- Silverthorne, CO
Perched in a coveted corner end-unit location, this exceptional townhome offers panoramic mountain vistas from every room and direct access to miles of pristine national forest. Step outside to an alpine paradise with endless hiking and biking trails just beyond your door. Inside, soaring vaulted ceilings and an open-concept layout create a bright, airy ambiance, while multiple decks invite you
Anne Marie Ohly Omni Real Estate Company Inc

