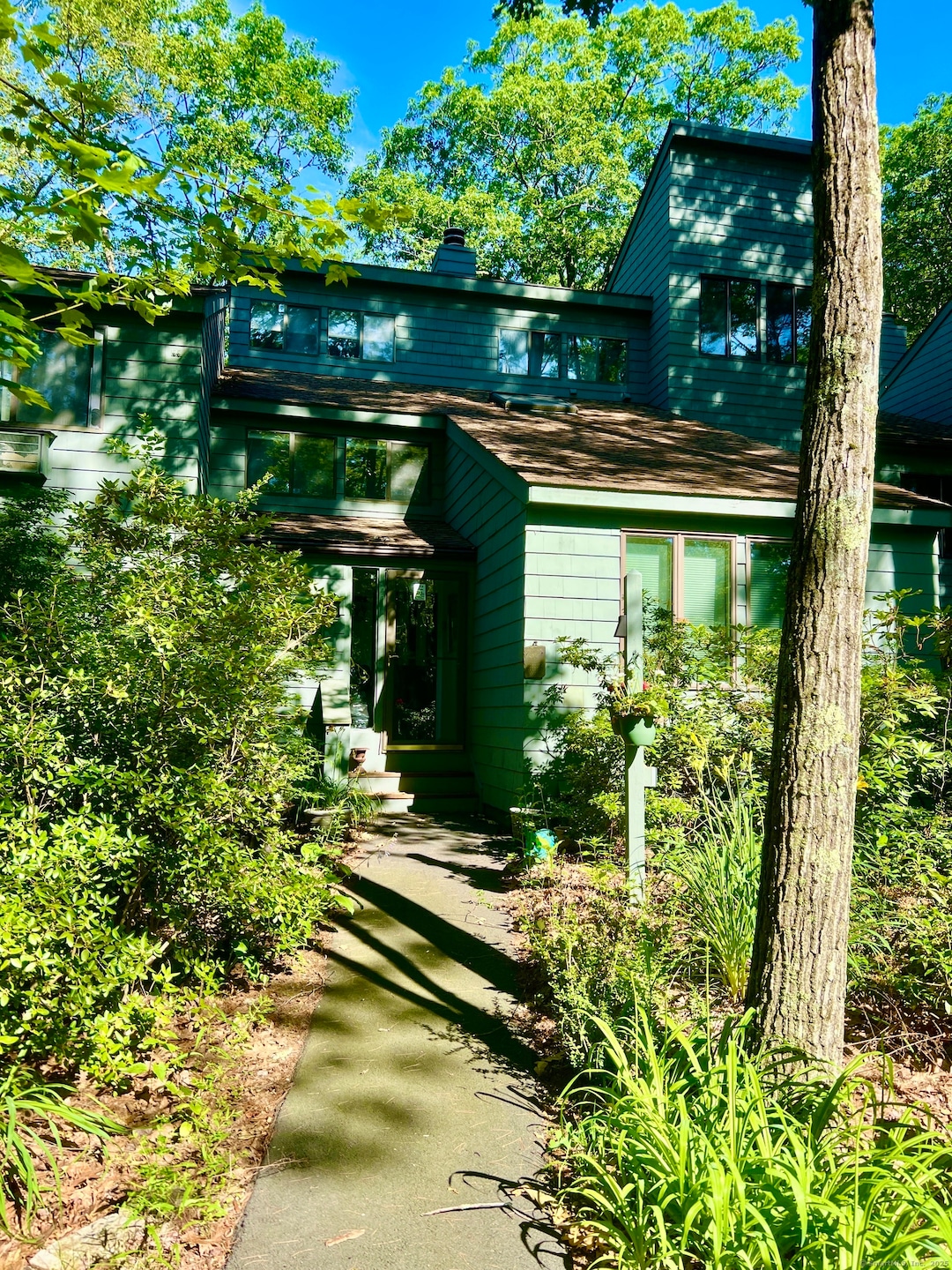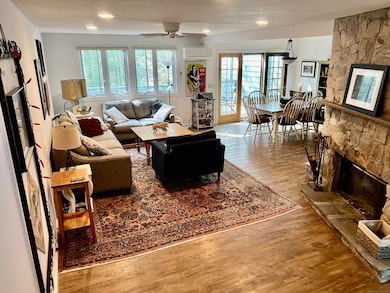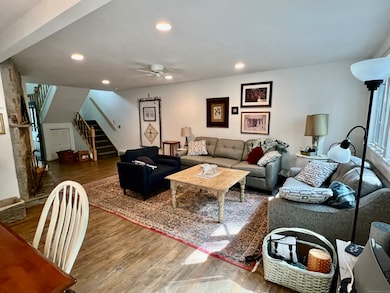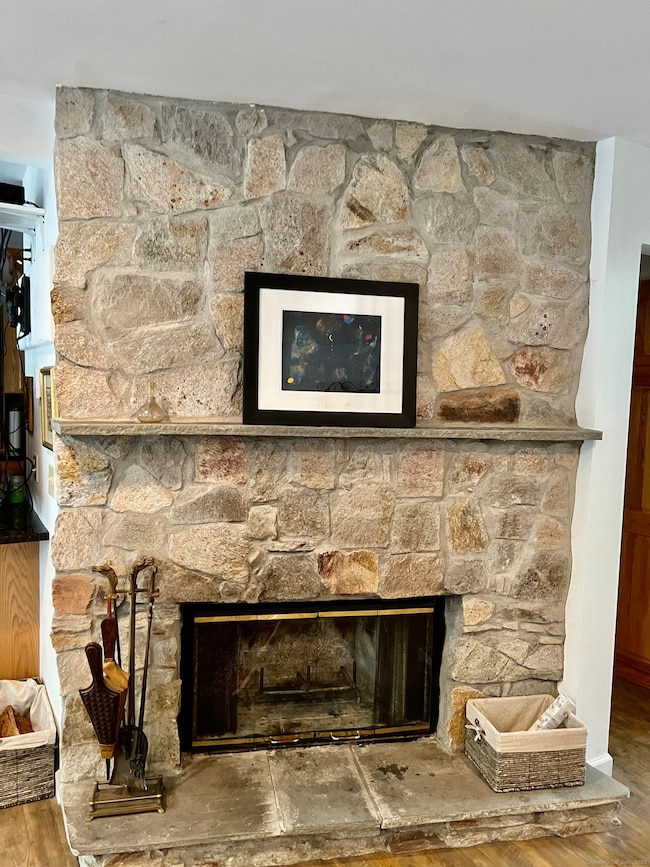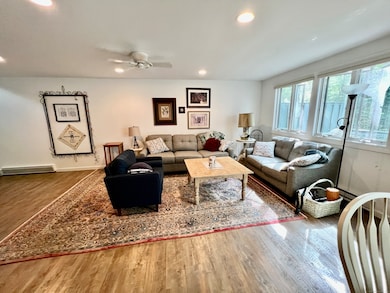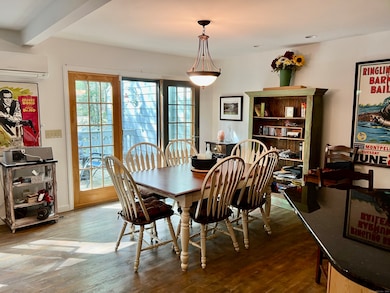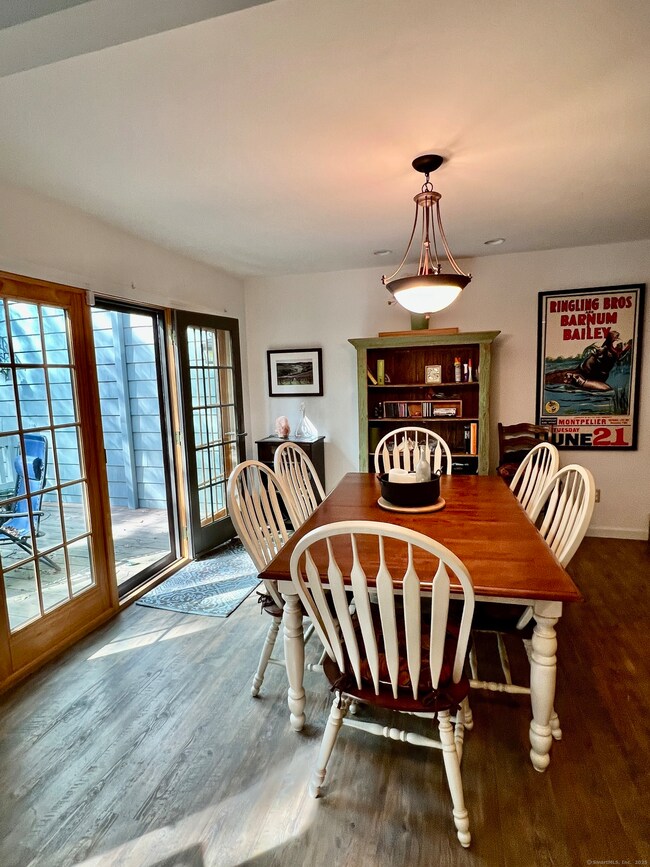239 Ledge Dr Torrington, CT 06790
Estimated payment $2,259/month
Highlights
- Horse Property
- Gated Community
- Clubhouse
- Heated Indoor Pool
- Open Floorplan
- Deck
About This Home
This expanded Tanglewood model has extra space on both the main and upper level. The living room has a wood burning field stone fireplace and is open to the dining room and kitchen. The dining room has a french door to the expanded deck, perfect for outdoor entertaining. The kitchen has both wood and glass fronted cabinets and stainless appliances. It also has a breakfast bar and additional pantry storage. Recessed lighting throughout this area. The main level bedroom, with vaulted ceiling, has access to a full bath. The laundry area completes this main level. Upstairs, the primary is ensuite with vaulted ceiling, fan, fireplace, sitting area and large bathroom. The bathroom has a steam shower and extra large vanity. The fireplace, with stone & brick hearth, has plenty of storage space surrounding it. The third bedroom has a vaulted ceiling, skylight and its own full bath. Outdoors, the deck, already expanded, can be expanded further and has a staircase to the ground level. The home is accessed through an enclosed mudroom with large storage closet. Most windows have been replaced and a split system is in place for both heating & cooling.
Listing Agent
William Pitt Sotheby's Int'l Brokerage Phone: (860) 307-6762 License #REB.0121931 Listed on: 08/01/2025

Townhouse Details
Home Type
- Townhome
Est. Annual Taxes
- $4,098
Year Built
- Built in 1976
HOA Fees
- $350 Monthly HOA Fees
Home Design
- Frame Construction
- Cedar Siding
- Shake Siding
Interior Spaces
- 1,612 Sq Ft Home
- Open Floorplan
- Ceiling Fan
- 2 Fireplaces
- Thermal Windows
- French Doors
- Concrete Flooring
- Pull Down Stairs to Attic
- Home Security System
Kitchen
- Oven or Range
- Microwave
- Dishwasher
- Disposal
Bedrooms and Bathrooms
- 3 Bedrooms
- 3 Full Bathrooms
Laundry
- Laundry on main level
- Dryer
- Washer
Basement
- Heated Basement
- Interior Basement Entry
- Basement Hatchway
- Crawl Space
- Basement Storage
Parking
- 1 Parking Space
- Parking Deck
Outdoor Features
- Heated Indoor Pool
- Walking Distance to Water
- Horse Property
- Deck
- Rain Gutters
Utilities
- Split Air Conditioning
- Zoned Heating
- Wall Furnace
- Baseboard Heating
- Heating System Mounted To A Wall or Window
- Electric Water Heater
- Cable TV Available
Additional Features
- Partially Wooded Lot
- Property is near golf course
Listing and Financial Details
- Assessor Parcel Number 885298
Community Details
Overview
- Association fees include club house, tennis, security service, grounds maintenance, trash pickup, snow removal, water, road maintenance, insurance
- 474 Units
Amenities
- Community Garden
- Clubhouse
Recreation
- Tennis Courts
- Community Basketball Court
- Community Playground
- Exercise Course
- Community Indoor Pool
Pet Policy
- Pets Allowed
Security
- Security Service
- Gated Community
Map
Home Values in the Area
Average Home Value in this Area
Tax History
| Year | Tax Paid | Tax Assessment Tax Assessment Total Assessment is a certain percentage of the fair market value that is determined by local assessors to be the total taxable value of land and additions on the property. | Land | Improvement |
|---|---|---|---|---|
| 2025 | $5,876 | $152,810 | $0 | $152,810 |
| 2024 | $2,894 | $60,330 | $0 | $60,330 |
| 2023 | $2,893 | $60,330 | $0 | $60,330 |
| 2022 | $2,844 | $60,330 | $0 | $60,330 |
| 2021 | $2,785 | $60,330 | $0 | $60,330 |
| 2020 | $2,785 | $60,330 | $0 | $60,330 |
| 2019 | $3,020 | $65,400 | $0 | $65,400 |
| 2018 | $3,020 | $65,400 | $0 | $65,400 |
| 2017 | $2,992 | $65,400 | $0 | $65,400 |
| 2016 | $2,951 | $64,500 | $0 | $64,500 |
| 2015 | $2,951 | $64,500 | $0 | $64,500 |
| 2014 | $4,815 | $132,570 | $0 | $132,570 |
Property History
| Date | Event | Price | List to Sale | Price per Sq Ft |
|---|---|---|---|---|
| 11/05/2025 11/05/25 | Price Changed | $300,000 | -7.7% | $186 / Sq Ft |
| 08/27/2025 08/27/25 | Price Changed | $325,000 | -7.1% | $202 / Sq Ft |
| 08/01/2025 08/01/25 | For Sale | $350,000 | -- | $217 / Sq Ft |
Purchase History
| Date | Type | Sale Price | Title Company |
|---|---|---|---|
| Warranty Deed | $150,000 | -- | |
| Warranty Deed | $235,000 | -- | |
| Warranty Deed | $215,000 | -- | |
| Deed | $100,000 | -- |
Mortgage History
| Date | Status | Loan Amount | Loan Type |
|---|---|---|---|
| Previous Owner | $97,150 | No Value Available | |
| Previous Owner | $100,000 | No Value Available | |
| Previous Owner | $64,000 | No Value Available |
Source: SmartMLS
MLS Number: 24116444
APN: TORR-000240-000001-000001-000239
- 90 Woodside Cir
- 174 Ledge Dr
- 207 Ledge Dr
- 65 Woodside Cir Unit 65
- 225 Ledge Dr
- 431 Trailsend Dr Unit + Garage G128
- 389 Trailsend Dr
- 274 Cliffside Dr Unit 274
- 107 Peck Rd
- 469 Platt Hill Rd
- 105,107 E Mountain Rd
- 817 E Wakefield Blvd
- 440 Platt Hill Rd
- 000 Newfield Rd
- 260 Hayden Hill Rd
- 281 Hayden Hill Rd
- 353A Hayden Hill Rd
- 0 Hayden Hill Rd
- 117 South Rd
- 35 White Pine Rd
- 290 Cliffside Dr
- 880 W Wakefield Blvd
- 51 Devaux Rd
- 22 Upson Ave
- 38 Surrey Ln Unit 38
- 135 Elm St Unit 1
- 830 Main St
- 839 Main St Unit 22
- 101 Whiting St
- 109 Sunny Ln
- 441 Winthrop St
- 292 Brightwood Ave
- 31 Benton St
- 26 Pine St Unit 2
- 132 N Elm St Unit U1
- 246 N Elm St Unit 1st fl
- 375 N Elm St Unit 1
- 375 N Elm St Unit 3
- 375 N Elm St Unit 2
- 90 E Elm St
