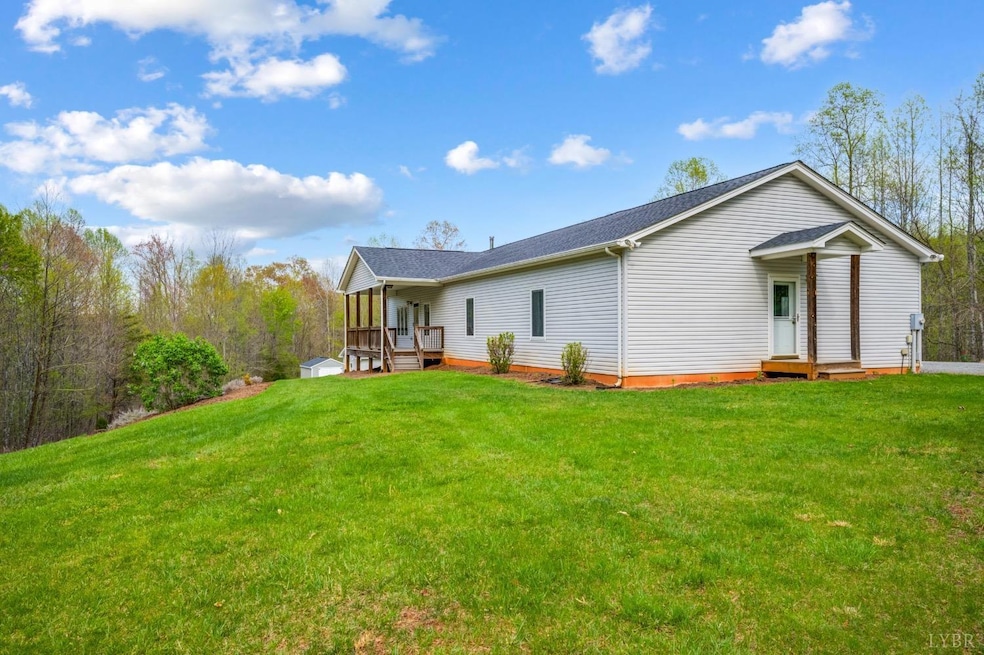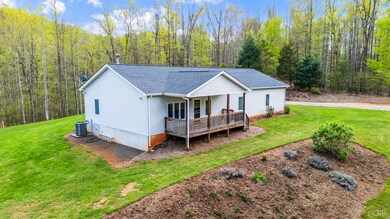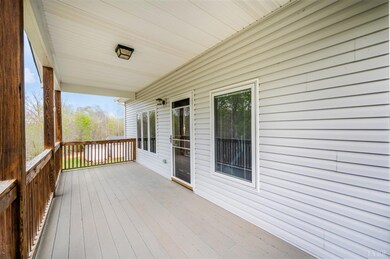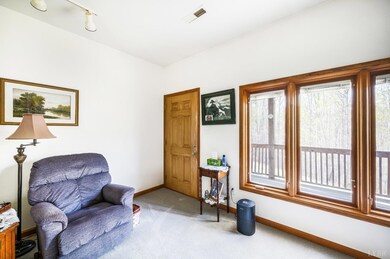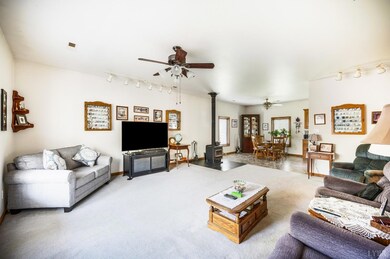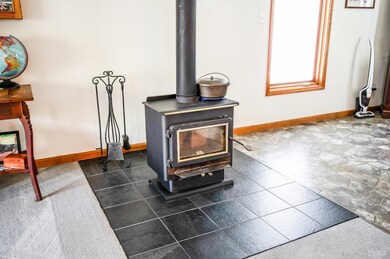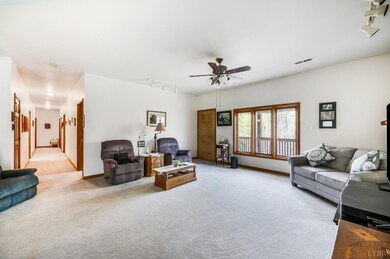
239 Little Farm Rd Amherst, VA 24521
Estimated payment $2,368/month
Highlights
- Secluded Lot
- Separate Outdoor Workshop
- Laundry Room
- Living Room with Fireplace
- Walk-In Closet
- Accessible Doors
About This Home
If privacy is your desire, welcome to 239 Little Farm Rd. Charming custom built ranch with one level living on 5.5 peaceful acres located in Western Amherst County near the foot of the Blue Ridge Mountains. This home offers 3 spacious bedrooms, walk-in closets and 2 and a half baths with 9'ceilings and 36'' doorways and 4' hallway. An open floor plan flows easily from the kitchen, eat in area and Living room with a handsome free standing wood stove. Also, opens to 2 large covered porches with ample room for entertaining family and friends. A creek borders one side of the property. There is an 18X30 detached garage/workshop w 100amp service and water for hobbies, mower, tractor and tools. New home/garage roofs 2023. New HVAC 2023. This home is immaculate!
Listing Agent
Sue Harvey
Montague Miller And Co.-Amher License #0225077453 Listed on: 04/17/2025
Home Details
Home Type
- Single Family
Est. Annual Taxes
- $1,233
Year Built
- Built in 2007
Lot Details
- 5.55 Acre Lot
- Secluded Lot
- Garden
- Property is zoned A1
Home Design
- Shingle Roof
Interior Spaces
- 2,176 Sq Ft Home
- 1-Story Property
- Ceiling Fan
- Wood Burning Fireplace
- Living Room with Fireplace
- Crawl Space
Kitchen
- Self-Cleaning Oven
- Electric Range
- Microwave
- Dishwasher
Flooring
- Carpet
- Vinyl
Bedrooms and Bathrooms
- Walk-In Closet
Laundry
- Laundry Room
- Laundry on main level
- Dryer
- Washer
Attic
- Storage In Attic
- Pull Down Stairs to Attic
Home Security
- Storm Doors
- Fire and Smoke Detector
Accessible Home Design
- Accessible Doors
Outdoor Features
- Separate Outdoor Workshop
- Outdoor Storage
Schools
- Temperance Elementary School
- Amherst Midl Middle School
- Amherst High School
Utilities
- Heat Pump System
- Well
- Electric Water Heater
- Septic Tank
- Satellite Dish
Community Details
- Association fees include road maintenance
- Net Lease
Listing and Financial Details
- Assessor Parcel Number 4023
Map
Home Values in the Area
Average Home Value in this Area
Tax History
| Year | Tax Paid | Tax Assessment Tax Assessment Total Assessment is a certain percentage of the fair market value that is determined by local assessors to be the total taxable value of land and additions on the property. | Land | Improvement |
|---|---|---|---|---|
| 2025 | $1,233 | $202,100 | $43,000 | $159,100 |
| 2024 | $1,233 | $202,100 | $43,000 | $159,100 |
| 2023 | $1,233 | $202,100 | $43,000 | $159,100 |
| 2022 | $1,233 | $202,100 | $43,000 | $159,100 |
| 2021 | $1,233 | $202,100 | $43,000 | $159,100 |
| 2020 | $1,233 | $202,100 | $43,000 | $159,100 |
| 2019 | $1,230 | $201,600 | $49,000 | $152,600 |
| 2018 | $1,230 | $201,600 | $49,000 | $152,600 |
| 2017 | $1,009 | $201,600 | $49,000 | $152,600 |
| 2016 | $1,230 | $201,600 | $49,000 | $152,600 |
| 2015 | $1,048 | $201,600 | $49,000 | $152,600 |
| 2014 | $1,129 | $201,600 | $49,000 | $152,600 |
Property History
| Date | Event | Price | Change | Sq Ft Price |
|---|---|---|---|---|
| 06/23/2025 06/23/25 | Price Changed | $410,000 | -2.4% | $188 / Sq Ft |
| 04/17/2025 04/17/25 | For Sale | $419,900 | -- | $193 / Sq Ft |
Purchase History
| Date | Type | Sale Price | Title Company |
|---|---|---|---|
| Deed | -- | None Available |
Similar Homes in Amherst, VA
Source: Lynchburg Association of REALTORS®
MLS Number: 358316
APN: 40-2-3
- 0 Warrick Barn Rd
- 0 Warrick Barn Rd Unit 11537205
- 2 Turkey Mountain Rd
- 0 Lowesville Rd
- 2816 Lowesville Rd
- 0 Gidsville Lot 2a Rd
- 363 Tye Brook Hwy
- 687 Gidsville Rd
- Lot 2B Gidsville Rd
- 12 Acs Gidsville Rd
- 929 Poor House Farm Rd
- 1238 Tye Brook Hwy
- 4823 Patrick Henry Hwy
- 968 Jennys Creek Rd
- 238 My Way
- 801 Fletchers Ln
- 2288 Lexington Turnpike
- 183 Loch Ln Unit 183/203 Loch
- 71 Harmony Ln
- 535 Pendleton Dr
- 117 Friendly Acres Ln
- 105 Ryan Cir
- 115 Town Center Pkwy
- 1400 Spruce Ave
- 259 Lakeview Dr
- 252 Timbers
- 2240 Tanners Ridge
- 123 Phelps Rd
- 2244 Rivermont Ave
- 2936 Rivermont Ave
- 2935 Rivermont Ave
- 2307 Bedford Ave
- 238 Cleveland Ave
- 3882 Peakland Place
- 1219 Greenway Ct
- 412 Belvedere St
- 804 Rivermont Ave Unit 1
