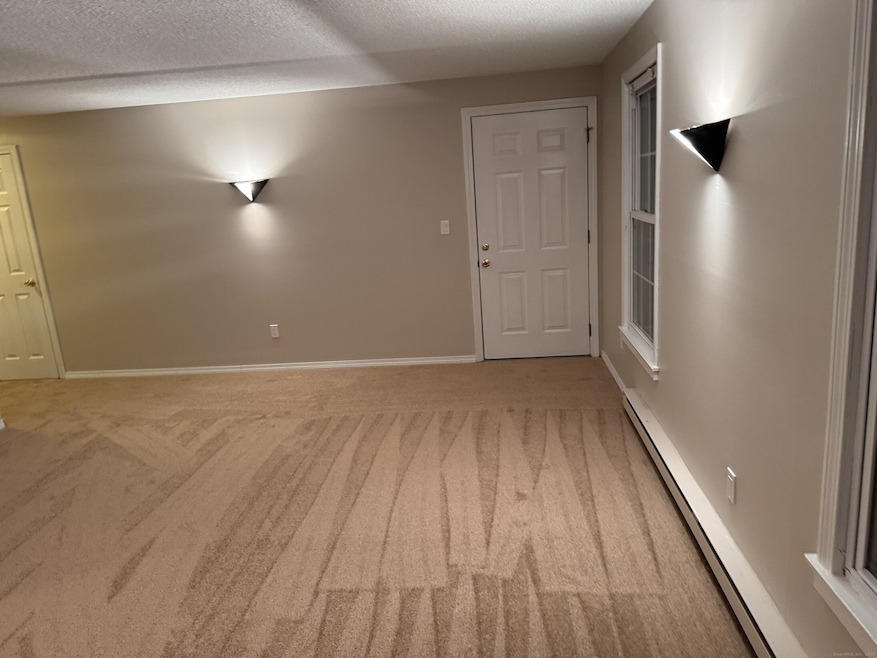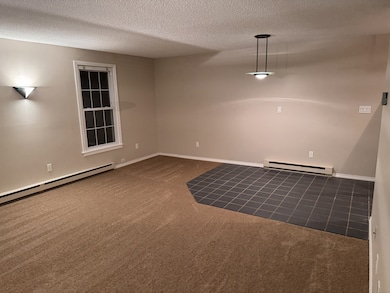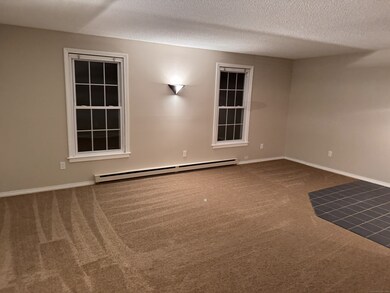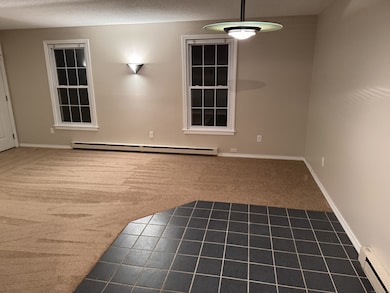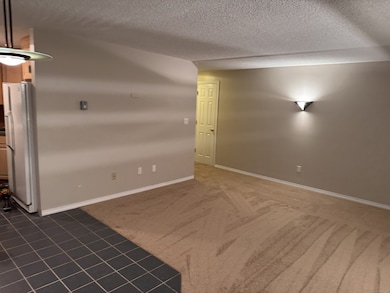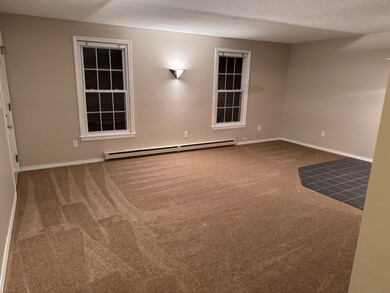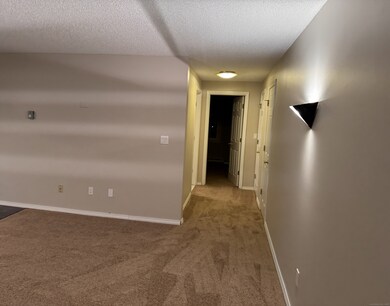Highlights
- End Unit
- Thermal Windows
- Laundry Facilities
- Pine Grove School Rated A-
- Baseboard Heating
- Level Lot
About This Home
Picturesque condominium complex in the heart of Avon. This spacious first-floor ranch unit offers 1 bedroom and 1 full bath, with a private entrance located directly in front of the assigned parking space. Inside, enjoy a modern kitchen that opens to a bright living room with access to a beautiful deck. The large bedroom features an entire wall of closet storage. Additional amenities include an oversized assigned storage area and shared washer/dryer in the lower-level common area. Conveniently located near trails, shopping, restaurants, and healthcare facilities. Freshly painted. Brand new carpeting, water heater, toilet, and dishwasher. A copy of the tenant's rental insurance policy is required before occupancy. First month's rent and a $3,700 security deposit must be submitted via cashier's check before the move-in date. $50 late charge applies to rent paid after the 3rd of the month; $25 charge for returned checks. A rare rental opportunity-don't miss it! This quiet, well-maintained complex is ideal for those seeking low-maintenance living in a prime Avon location. Landlord is looking for tenants with credit scores over 700, no criminal background, no evictions, no smoking/vaping, proof of employment, and sufficient income.
Listing Agent
Eagle Eye Realty PLLC Brokerage Phone: (860) 995-8565 License #RES.0782672 Listed on: 11/16/2025

Home Details
Home Type
- Single Family
Year Built
- Built in 1971
Lot Details
- Level Lot
- Property is zoned R40
Parking
- 1 Parking Space
Interior Spaces
- 660 Sq Ft Home
- Thermal Windows
Kitchen
- Oven or Range
- Electric Range
- Range Hood
- Microwave
- Dishwasher
- Disposal
Bedrooms and Bathrooms
- 1 Bedroom
- 1 Full Bathroom
Utilities
- Baseboard Heating
Listing and Financial Details
- Assessor Parcel Number 2247950
Community Details
Pet Policy
- No Pets Allowed
Additional Features
- Association fees include grounds maintenance, trash pickup, snow removal, property management
- Laundry Facilities
Map
Source: SmartMLS
MLS Number: 24128904
- 239 Old Farms Rd Unit 15A
- 239 Old Farms Rd Unit 18A
- 2 Wills Walk
- 102 Country Club Rd
- 124 Winding Ln
- 125 Old Farms Rd
- 19 Jackson St
- 152 Arch Rd
- 44 Daventry Hill Rd
- 51 Charing Cross
- 5 Owl Ct
- 35 Burnham Rd
- 16 Oak Bluff
- 2 Highland Square
- 13 Finch Run Unit 13
- 68 Scoville Rd
- 1 Larkspur Ln
- 17 Cherry Tree Ln
- 10 Breezy Knoll
- 189 W Avon Rd
- 239 Old Farms Rd Unit 15B
- 35 Sylvan St
- 39 Jackson St
- 44 Avonwood Rd
- 167 Arch Rd
- 75 Avonwood Rd
- 31 Rivermead
- 1 Morningside Ct Unit 1
- 156 W Main St
- 20 Hopmeadow St
- 107 Hilltop Dr Unit 107
- 51 Hopmeadow St
- 5 Pine Trail
- 3 Woods Hollow Ct Unit 3
- 29 Crocus Ln
- 27 Canterbury Ln Unit 27
- 144 Hopmeadow St
- 16 Virginia Ln
- 1 Old Canal Way
- 42 Mallard Dr Unit 42 Mallard Drive
