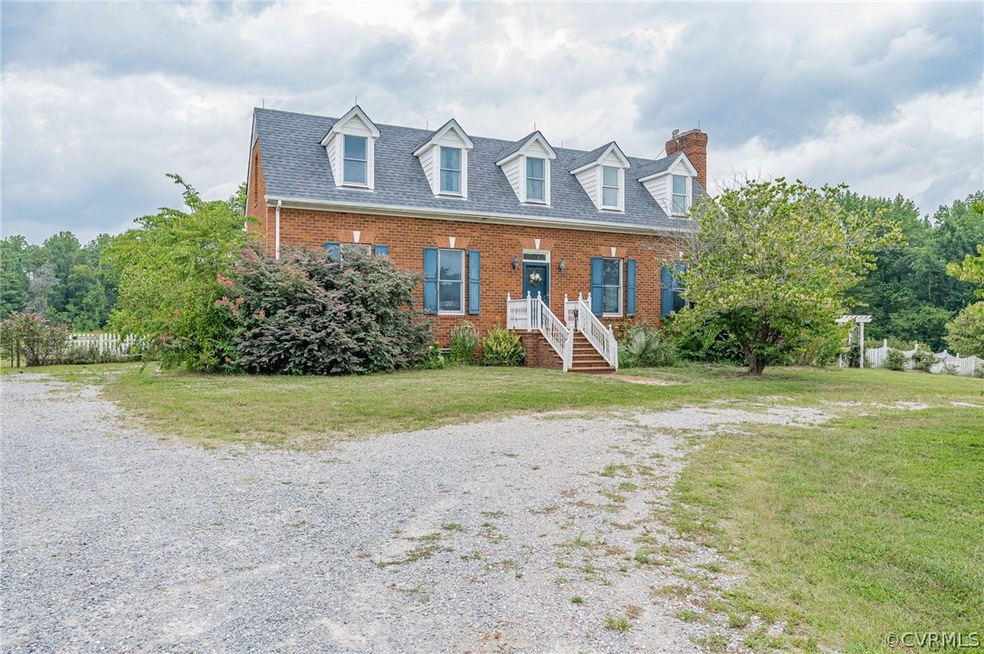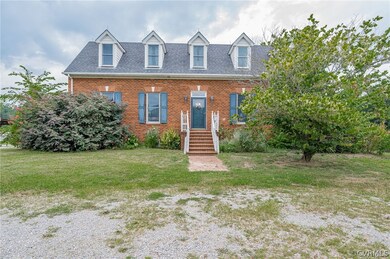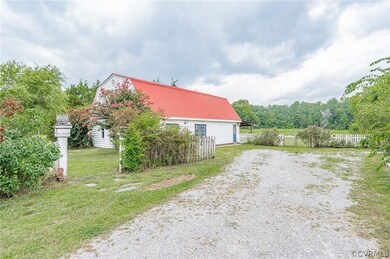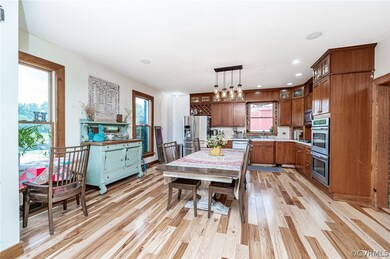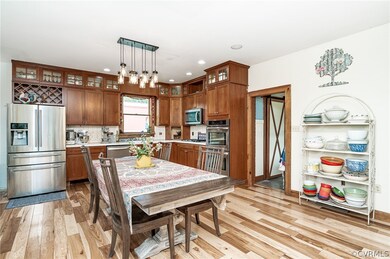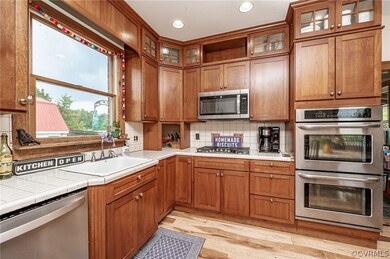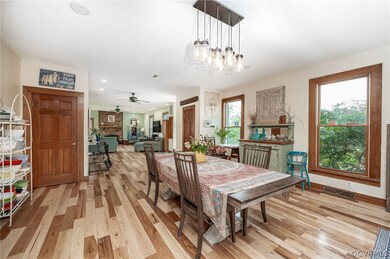
239 Old Way Ln Aylett, VA 23009
Estimated Value: $426,000 - $632,000
Highlights
- Garage Apartment
- Cape Cod Architecture
- Hydromassage or Jetted Bathtub
- 28.45 Acre Lot
- Wood Flooring
- 3 Fireplaces
About This Home
As of October 2021ENDLESS POSSIBILITIES TO MAKE THIS HOUSE YOUR HOME! 3 levels of living space w/3 BDRMs & 3.5 BA plus a garage apartment with 2 BDRMs & 1BA on 28.45 acres in King William County. Step in from the 6x4 front porch to find a foyer w/a 5X3 half BA, an EIK w/tiled C/TOPS & backsplash, SS APPL(DBL oven, microwave, dishwasher, stove, refrigerator), gas cooking & a 7x6 WI pantry & an enormous family room w/a WBFP, all with NEW (2020) hickory HDWD floors. The laundry/utility room w/slate floor & access to the 16x6 covered porch is just off of the kitchen. The second level boasts the primary BDRM w/2 WICs, 7x3 BALC & ATT 15x9 primary BA and BDRM 2 w/ATT 8x5 BA. Find the 3rd BDRM, bonus room or BDRM 4 &11x4 full BA in the basement. The 27x26 garage makes a great REC room or bonus room and the 2nd level APT could be used as a guest or in-law suite w/a large living area, kitchenette, stack washer & dryer hook up, a full 11x7 BA & the 4th & 5th BDRMs. Entertain family & friends in the vast back yard w/a 23x21 pavilion w/fire pit & walk through the small orchard containing apple, fig & pecan trees & mulberry bushes! VISIT TODAY!
Home Details
Home Type
- Single Family
Est. Annual Taxes
- $2,485
Year Built
- Built in 1998
Lot Details
- 28.45 Acre Lot
- Back Yard Fenced
- Zoning described as A-C
Parking
- 2.5 Car Detached Garage
- Garage Apartment
- Workshop in Garage
- Circular Driveway
- Unpaved Parking
Home Design
- Cape Cod Architecture
- Brick Exterior Construction
- Shingle Roof
- Composition Roof
Interior Spaces
- 2,161 Sq Ft Home
- 1-Story Property
- Ceiling Fan
- Recessed Lighting
- 3 Fireplaces
- Wood Burning Fireplace
- Fireplace Features Masonry
- French Doors
- Dining Area
- Finished Basement
- Basement Fills Entire Space Under The House
- Storm Doors
- Stacked Washer and Dryer
Kitchen
- Eat-In Kitchen
- Tile Countertops
Flooring
- Wood
- Partially Carpeted
- Ceramic Tile
Bedrooms and Bathrooms
- 3 Bedrooms
- En-Suite Primary Bedroom
- Hydromassage or Jetted Bathtub
Outdoor Features
- Balcony
- Rear Porch
- Stoop
Schools
- Acquinton Elementary School
- Hamilton Holmes Middle School
- King William High School
Utilities
- Central Air
- Heating System Uses Propane
- Heat Pump System
- Geothermal Heating and Cooling
- Well
- Water Heater
- Septic Tank
Community Details
- Dorrell Farms Subdivision
Listing and Financial Details
- Tax Lot 21
- Assessor Parcel Number 5-1-21
Ownership History
Purchase Details
Home Financials for this Owner
Home Financials are based on the most recent Mortgage that was taken out on this home.Purchase Details
Home Financials for this Owner
Home Financials are based on the most recent Mortgage that was taken out on this home.Similar Homes in Aylett, VA
Home Values in the Area
Average Home Value in this Area
Purchase History
| Date | Buyer | Sale Price | Title Company |
|---|---|---|---|
| Regrut Jon A | $450,000 | None Available | |
| Hinnant George L | $355,000 | None Available |
Mortgage History
| Date | Status | Borrower | Loan Amount |
|---|---|---|---|
| Open | Regrut Jon A | $300,000 | |
| Previous Owner | Hinnant George L | $18,684 | |
| Previous Owner | Hinnant George L | $118,655 | |
| Previous Owner | Hinnant George L | $402,186 | |
| Previous Owner | Dzierzek Edward J | $80,000 | |
| Previous Owner | Townsend Wallace E | $109,600 |
Property History
| Date | Event | Price | Change | Sq Ft Price |
|---|---|---|---|---|
| 10/08/2021 10/08/21 | Sold | $450,000 | -5.3% | $208 / Sq Ft |
| 08/23/2021 08/23/21 | Pending | -- | -- | -- |
| 08/16/2021 08/16/21 | Price Changed | $475,000 | -3.1% | $220 / Sq Ft |
| 07/29/2021 07/29/21 | For Sale | $490,000 | +8.9% | $227 / Sq Ft |
| 07/22/2021 07/22/21 | Off Market | $450,000 | -- | -- |
| 07/02/2021 07/02/21 | For Sale | $490,000 | +38.0% | $227 / Sq Ft |
| 10/07/2015 10/07/15 | Sold | $355,000 | -4.1% | $139 / Sq Ft |
| 07/29/2015 07/29/15 | Pending | -- | -- | -- |
| 06/10/2015 06/10/15 | For Sale | $370,000 | -- | $145 / Sq Ft |
Tax History Compared to Growth
Tax History
| Year | Tax Paid | Tax Assessment Tax Assessment Total Assessment is a certain percentage of the fair market value that is determined by local assessors to be the total taxable value of land and additions on the property. | Land | Improvement |
|---|---|---|---|---|
| 2024 | $2,840 | $489,600 | $137,400 | $352,200 |
| 2023 | $2,840 | $489,600 | $137,400 | $352,200 |
| 2022 | $2,412 | $288,900 | $96,600 | $192,300 |
| 2021 | $2,485 | $288,900 | $96,600 | $192,300 |
| 2020 | $2,485 | $404,300 | $127,300 | $277,000 |
| 2019 | $2,485 | $244,400 | $96,600 | $147,800 |
| 2018 | $2,542 | $288,900 | $96,600 | $192,300 |
| 2017 | $2,600 | $288,900 | $96,600 | $192,300 |
| 2016 | $2,658 | $288,900 | $96,600 | $192,300 |
| 2015 | $2,449 | $286,100 | $96,600 | $189,500 |
| 2014 | $2,352 | $0 | $0 | $0 |
Agents Affiliated with this Home
-
Marc Austin Highfill

Seller's Agent in 2021
Marc Austin Highfill
Exit First Realty
(804) 840-9824
558 Total Sales
-
Trent Dankos

Seller Co-Listing Agent in 2021
Trent Dankos
Exit First Realty
(804) 332-3272
169 Total Sales
-
Noah Tucker

Buyer's Agent in 2021
Noah Tucker
Hometown Realty
(540) 533-2388
129 Total Sales
-
Kathy Holliday

Seller's Agent in 2015
Kathy Holliday
Twin Rivers Realty, Inc
(804) 310-8707
98 Total Sales
-
Hope Egan

Buyer's Agent in 2015
Hope Egan
Fathom Realty Virginia
(804) 874-4673
40 Total Sales
Map
Source: Central Virginia Regional MLS
MLS Number: 2120361
APN: 5 1 21
- 1370 Locust Hill Rd
- 11 Red Oak Ln
- 12 Red Oak Ln Unit LOT 12
- 340 Mt McCauley Way
- 344 Mt McCauley Way
- 346 Mt McCauley Way
- 329 Mt McCauley Way
- 327 Mt McCauley Way
- 323 Mt McCauley Way
- 321 Mt McCauley Way
- 348 Mt McCauley Way
- 339 Mt McCauley Way
- 335 Mt McCauley Way
- 000 Mt McCauley Way
- 350 Mt McCauley Way
- 356 Mt McCauley Way
- 342 Wendenburg Terrace Unit J1
- 188 Rivers Edge Rd
- 28121 Mt Vernon Church Rd
- 119 Olde Footpath Rd
- 239 Old Way Ln
- 2679 Dorrell Rd
- 2681 Dorrell Rd
- 140 Wren Ln
- 3147 Dorrell Rd
- 219 Wren Ln
- 178 Old Way Ln
- 550 Hazelwood Rd
- 2711 Dorrell Rd
- 3149 Dorrell Rd
- 143 Wren Ln
- 2671 Dorrell Rd
- 2575 Dorrell Rd
- 2573 Dorrell Rd
- 2849 Dorrell Rd
- 2781 Dorrell Rd
- 502 Hazelwood Rd
- 2489 Dorrell Rd
- 2915 Dorrell Rd
- 2451 Dorrell Rd
