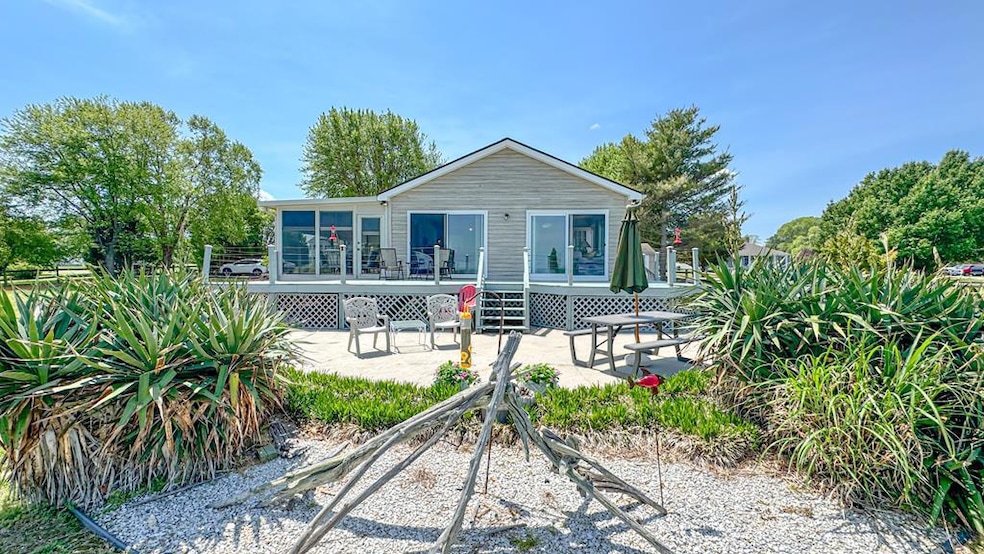
239 Potomac Dr Heathsville, VA 22473
Highlights
- Sandy Beach
- River Front
- Deck
- Private Water Access
- Bay View
- Ranch Style House
About This Home
As of June 2025Every once in a lifetime comes an opportunity that you know is meant to bethis is that time!!! If you long for a quality of life that is a peaceful, serene and tranquil, you'll realize this is what you have needed all along. From the very second you walk in, you'll feel peacefully relaxed, and this invisible magnet draws you towards a 180 degree view of the Potomac River and towards the Chesapeake Bay!!! If you have always wanted large navigable water, it doesn't get any better....just to your right view of your own backyard is where the Potomac & Chesapeake Bay come together. So many lazy afternoons can be spent reading or kayaking, boating, fishing and daydreaming from the deck or your own sandy beach area! Drop a line or crab pot, grab a cold drink and enjoy your family! Either as your primary residence or home away from home, every detail shows you how well maintained and truly loved this home has been! Rainy weather is not an issue, enjoy your effortless water views from the comfort of your home or large three seasons room! So many new upgrades include newer roof, newer air handler, tankless “Seico” hot water heater, flooring, and so much more! Sellers are willing to leave furnishings including washer/dryer, so just pack your bags and come to where your heart is calling you home!
Last Agent to Sell the Property
RE/MAX Supercenter Brokerage Phone: 5407755661 License #0225084499 Listed on: 05/12/2025

Last Buyer's Agent
Non-MLS Non-MLS
Non-MLS Office
Home Details
Home Type
- Single Family
Est. Annual Taxes
- $2,496
Year Built
- Built in 2000
Lot Details
- 1.06 Acre Lot
- River Front
- Sandy Beach
HOA Fees
- $54 Monthly HOA Fees
Property Views
- Bay
- River
Home Design
- Ranch Style House
- Vinyl Siding
Interior Spaces
- 1,536 Sq Ft Home
- Sheet Rock Walls or Ceilings
- Ceiling Fan
- Double Pane Windows
- Window Treatments
- Insulated Doors
- Great Room
- Dining Room
- Vinyl Flooring
- Crawl Space
- Fire and Smoke Detector
Kitchen
- Range with Range Hood
- Dishwasher
Bedrooms and Bathrooms
- 3 Main Level Bedrooms
- Walk-In Closet
- 2 Full Bathrooms
Laundry
- Dryer
- Washer
Parking
- Stone Driveway
- Open Parking
Outdoor Features
- Private Water Access
- Deck
- Shed
Utilities
- Central Air
- Heat Pump System
- Tankless Water Heater
- Septic Tank
Community Details
- Potomac Bay Estates Subdivision
Listing and Financial Details
- Assessor Parcel Number 12A-1-21 & 21A
Similar Homes in Heathsville, VA
Home Values in the Area
Average Home Value in this Area
Property History
| Date | Event | Price | Change | Sq Ft Price |
|---|---|---|---|---|
| 06/27/2025 06/27/25 | Sold | $630,000 | +0.8% | $410 / Sq Ft |
| 05/18/2025 05/18/25 | Pending | -- | -- | -- |
| 05/12/2025 05/12/25 | For Sale | $625,000 | -- | $407 / Sq Ft |
Tax History Compared to Growth
Tax History
| Year | Tax Paid | Tax Assessment Tax Assessment Total Assessment is a certain percentage of the fair market value that is determined by local assessors to be the total taxable value of land and additions on the property. | Land | Improvement |
|---|---|---|---|---|
| 2024 | $2,496 | $378,200 | $195,600 | $182,600 |
| 2023 | $2,837 | $378,200 | $195,600 | $182,600 |
| 2022 | $2,307 | $378,200 | $195,600 | $182,600 |
| 2021 | $2,307 | $378,200 | $195,600 | $182,600 |
| 2020 | $2,231 | $378,200 | $195,600 | $182,600 |
| 2019 | $2,300 | $389,800 | $213,100 | $176,700 |
| 2018 | $2,183 | $389,800 | $213,100 | $176,700 |
| 2017 | $2,183 | $389,800 | $213,100 | $176,700 |
| 2016 | $2,105 | $389,800 | $213,100 | $176,700 |
| 2015 | -- | $389,800 | $213,100 | $176,700 |
| 2014 | -- | $389,800 | $213,100 | $176,700 |
| 2013 | -- | $487,500 | $302,400 | $185,100 |
Agents Affiliated with this Home
-

Seller's Agent in 2025
Tammy Locklerr
RE/MAX
(804) 366-1801
58 Total Sales
-
N
Buyer's Agent in 2025
Non-MLS Non-MLS
Non-MLS Office
Map
Source: Northern Neck Association of REALTORS®
MLS Number: 118785
APN: 12-A-1-0-21-0
- 324 Potomac Dr
- 124 Alabama Dr
- Lot 19 & 20 Alabama Dr
- Lot 20 Alabama Dr
- 255 Colorado Dr
- Lots 6&7 Neumans Rd
- 61 Wyoming St
- 54 Denver Rd
- 139 Florida Dr
- 62 Denver Rd
- 194 Tampa Place
- 78 Florida Dr
- 29 Sandy Beach Rd
- 63 Tampa Place
- 0 Sandy Beach Rd Unit VANV2001624
- Lots 4&5 Hampton Place
- 28,29,30 Hampton Place
- 50,51 Presley Creek Dr
- 44 Presley Creek Dr
- Lot 1 Wittstat Ln






