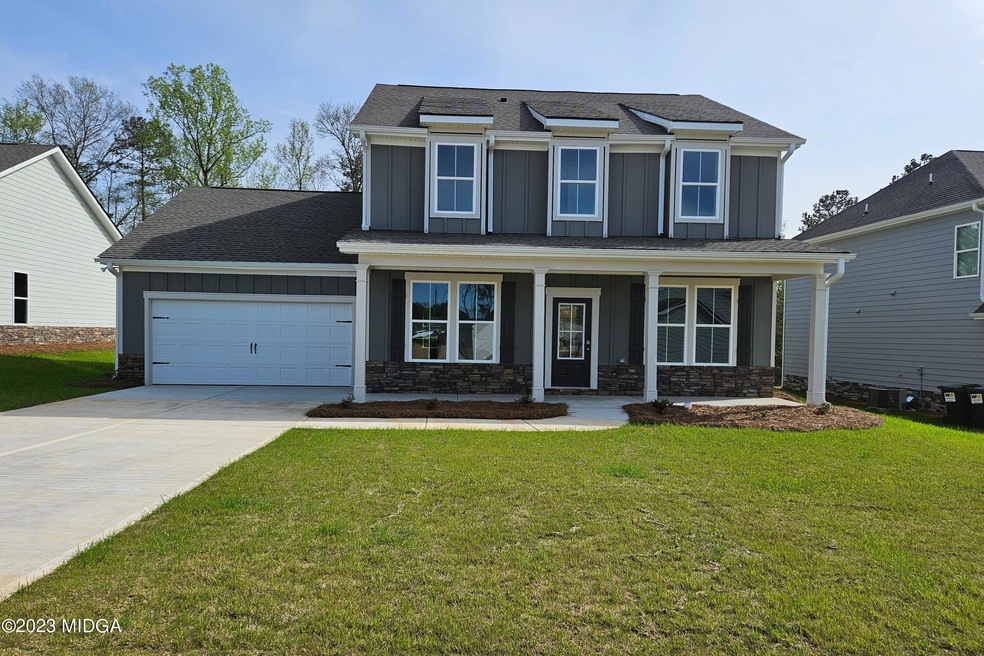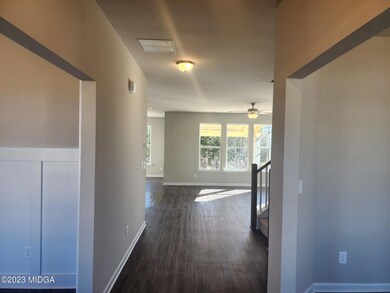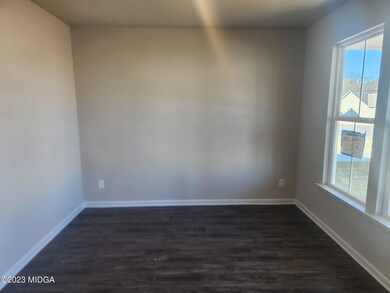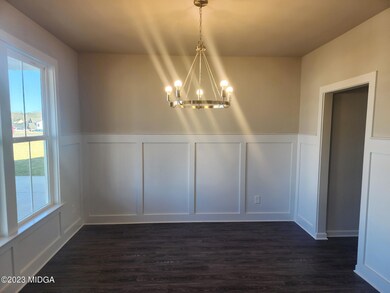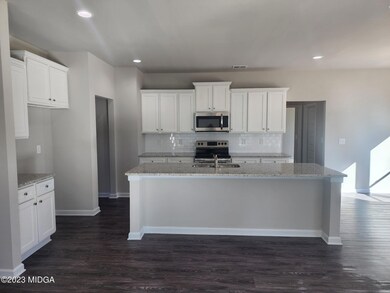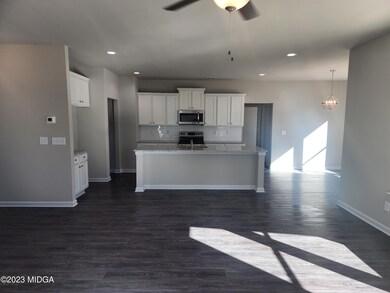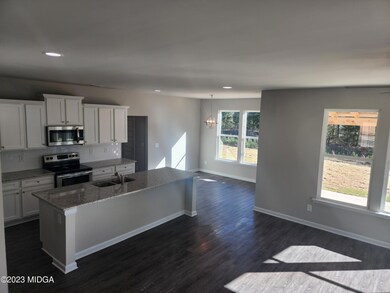
$365,000
- 4 Beds
- 3 Baths
- 243 Presidents Way
- Forsyth, GA
THE SPRING MARKET HAS SPRUNG!! Looking for a spacious homesite, rear yard privacy, close proximity to major roadways, easy access to shopping and more!? Don't miss your opportunity to own this newly crafted home UNDER 400K!! Equipped with chef's kitchen, formal dining room, spacious gathering area, flex main level bedroom( w/full bath), covered rear porch and massive 6ft shower in the owners
Toshma Pinckney-Graves Keller Williams West Atlanta
