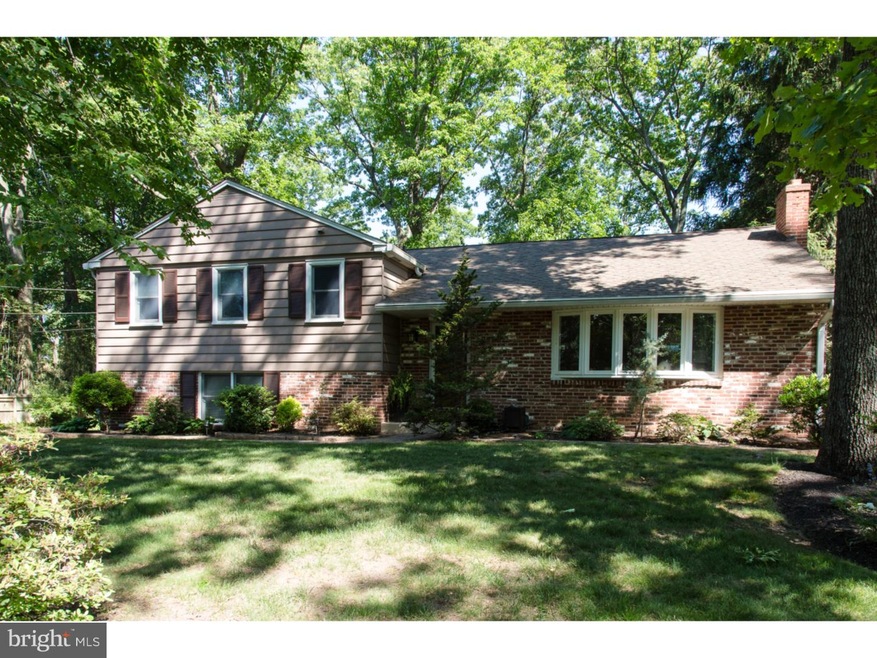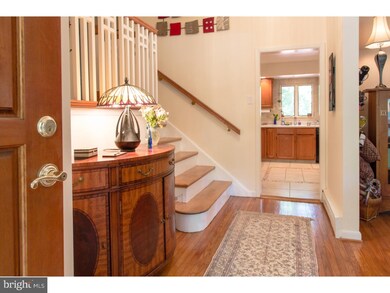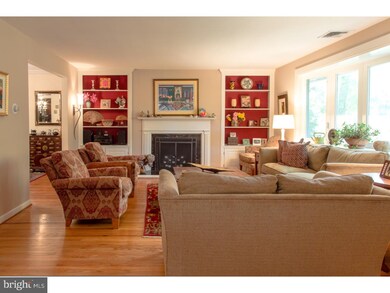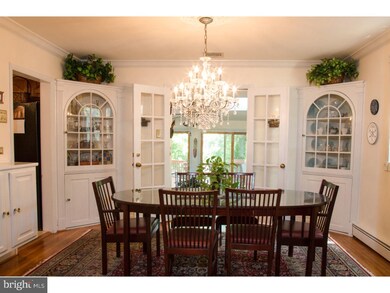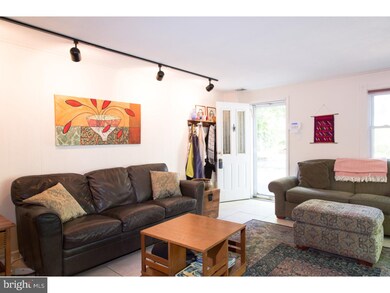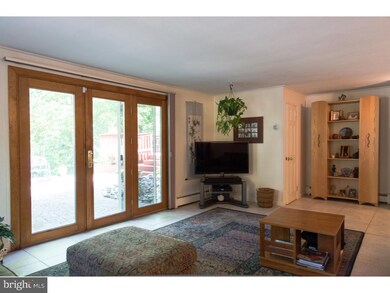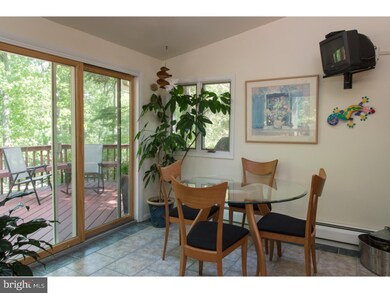
Highlights
- Colonial Architecture
- Deck
- Attic
- New Eagle Elementary School Rated A+
- Cathedral Ceiling
- No HOA
About This Home
As of December 2020Beautiful and spacious immaculate home on a quiet cul-de-sac street in the award winning Tredyffrin Easttown School District. The cathedral-ceiling foyer opens to the sunny large living room with a marble fireplace. The dining room opens to a sunroom with skylights that is completely heated /AC. Hardwood floors on all levels, offers newly renovated bathrooms, large rooms, and separate thermostats. Brand new built-in back-up generator and oil tank. Stairs to the large floored attic. The family room has a wall of windows to overlook the beautifully landscaped and fenced-in backyard with enhanced plantings. The multilevel deck is huge and great for entertaining. The lower level has another room/office and laundry room. This home has been maintained by the current owners and pride of ownership is evident.
Last Agent to Sell the Property
Long & Foster Real Estate, Inc. License #RS271517 Listed on: 05/25/2015

Co-Listed By
Eileen Freedman
Long & Foster Real Estate, Inc. License #RS311907
Home Details
Home Type
- Single Family
Est. Annual Taxes
- $5,708
Year Built
- Built in 1959
Lot Details
- 0.42 Acre Lot
- Property is zoned R2
Home Design
- Colonial Architecture
- Split Level Home
- Pitched Roof
- Shingle Roof
- Wood Siding
- Concrete Perimeter Foundation
Interior Spaces
- 2,020 Sq Ft Home
- Cathedral Ceiling
- Marble Fireplace
- Family Room
- Living Room
- Dining Room
- Unfinished Basement
- Basement Fills Entire Space Under The House
- Home Security System
- Laundry on lower level
- Attic
Bedrooms and Bathrooms
- 3 Bedrooms
- En-Suite Primary Bedroom
- 2.5 Bathrooms
Parking
- 2 Open Parking Spaces
- 4 Parking Spaces
Outdoor Features
- Deck
Schools
- New Eagle Elementary School
- Tredyffrin-Easttown Middle School
- Conestoga Senior High School
Utilities
- Central Air
- Heating System Uses Oil
- Hot Water Heating System
- Oil Water Heater
Community Details
- No Home Owners Association
Listing and Financial Details
- Tax Lot 0022.1400
- Assessor Parcel Number 43-06N-0022.1400
Ownership History
Purchase Details
Home Financials for this Owner
Home Financials are based on the most recent Mortgage that was taken out on this home.Purchase Details
Home Financials for this Owner
Home Financials are based on the most recent Mortgage that was taken out on this home.Purchase Details
Similar Homes in the area
Home Values in the Area
Average Home Value in this Area
Purchase History
| Date | Type | Sale Price | Title Company |
|---|---|---|---|
| Warranty Deed | $645,000 | Hometown Land Transfer Llc | |
| Deed | $575,000 | None Available | |
| Deed | $229,000 | -- |
Mortgage History
| Date | Status | Loan Amount | Loan Type |
|---|---|---|---|
| Open | $510,400 | New Conventional | |
| Previous Owner | $373,750 | New Conventional | |
| Previous Owner | $90,519 | Unknown |
Property History
| Date | Event | Price | Change | Sq Ft Price |
|---|---|---|---|---|
| 12/03/2020 12/03/20 | Sold | $645,000 | +3.2% | $319 / Sq Ft |
| 10/24/2020 10/24/20 | Pending | -- | -- | -- |
| 10/23/2020 10/23/20 | For Sale | $625,000 | +8.7% | $309 / Sq Ft |
| 07/24/2015 07/24/15 | Sold | $575,000 | -4.2% | $285 / Sq Ft |
| 06/27/2015 06/27/15 | Pending | -- | -- | -- |
| 05/16/2015 05/16/15 | For Sale | $600,000 | -- | $297 / Sq Ft |
Tax History Compared to Growth
Tax History
| Year | Tax Paid | Tax Assessment Tax Assessment Total Assessment is a certain percentage of the fair market value that is determined by local assessors to be the total taxable value of land and additions on the property. | Land | Improvement |
|---|---|---|---|---|
| 2024 | $7,303 | $207,330 | $79,540 | $127,790 |
| 2023 | $6,860 | $207,330 | $79,540 | $127,790 |
| 2022 | $6,683 | $207,330 | $79,540 | $127,790 |
| 2021 | $6,556 | $207,330 | $79,540 | $127,790 |
| 2020 | $6,375 | $207,330 | $79,540 | $127,790 |
| 2019 | $6,174 | $207,330 | $79,540 | $127,790 |
| 2018 | $6,051 | $207,330 | $79,540 | $127,790 |
| 2017 | $5,907 | $207,330 | $79,540 | $127,790 |
| 2016 | -- | $207,330 | $79,540 | $127,790 |
| 2015 | -- | $207,330 | $79,540 | $127,790 |
| 2014 | -- | $207,330 | $79,540 | $127,790 |
Agents Affiliated with this Home
-
Cyndy Young

Seller's Agent in 2020
Cyndy Young
Compass RE
(610) 715-4712
40 Total Sales
-
Anne Townes, Realtor, 610 5

Buyer's Agent in 2020
Anne Townes, Realtor, 610 5
Compass RE
(610) 587-7793
117 Total Sales
-
Susan McNamara

Seller's Agent in 2015
Susan McNamara
Long & Foster
(215) 882-3989
90 Total Sales
-

Seller Co-Listing Agent in 2015
Eileen Freedman
Long & Foster
Map
Source: Bright MLS
MLS Number: 1003569413
APN: 43-06N-0022.1400
- 204 Country Gate Rd
- 860 Springbank Ln
- 78 Peddrick Rd
- 130 Colket Ln
- 727 N Valley Forge Rd
- 864 Monteith Dr
- 363 Colket Ln
- 420 Saunders Dr
- 375 Colket Ln
- 410 N Valley Forge Rd
- 238 Old Forge Crossing Unit 238
- 371 Old Forge Crossing
- 482 Old Forge Crossing Unit 482
- 450 Old Forge Crossing Unit 450
- 580 Gregory Ln
- 505 Delancy Cir
- 10 Brettagne Unit 10
- 694 Trowill Ln
- 586 Berwyn Baptist Rd
- 597 Tanglewood Ln
