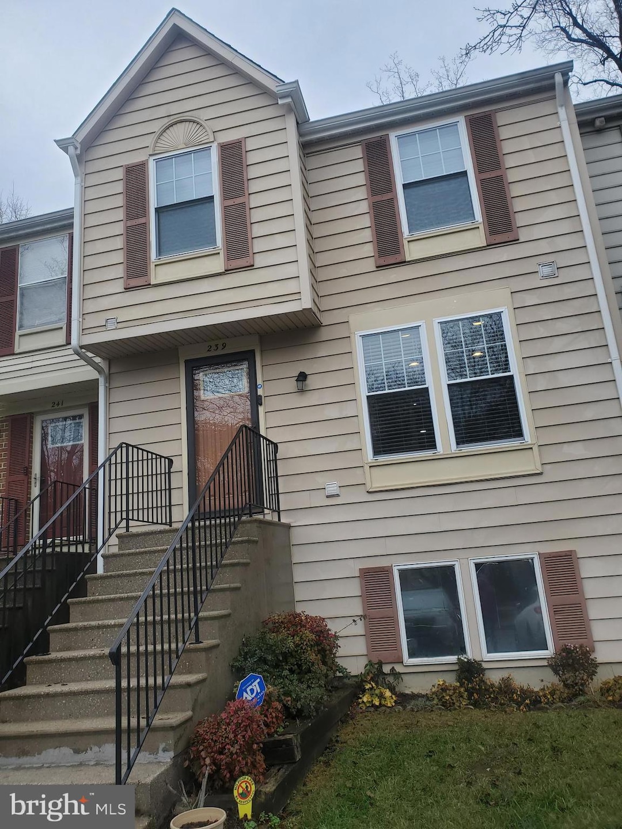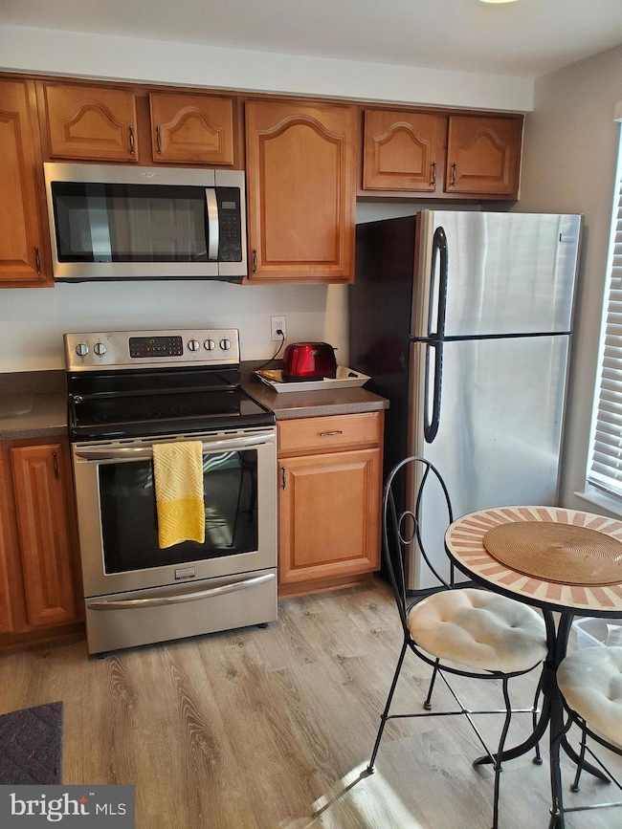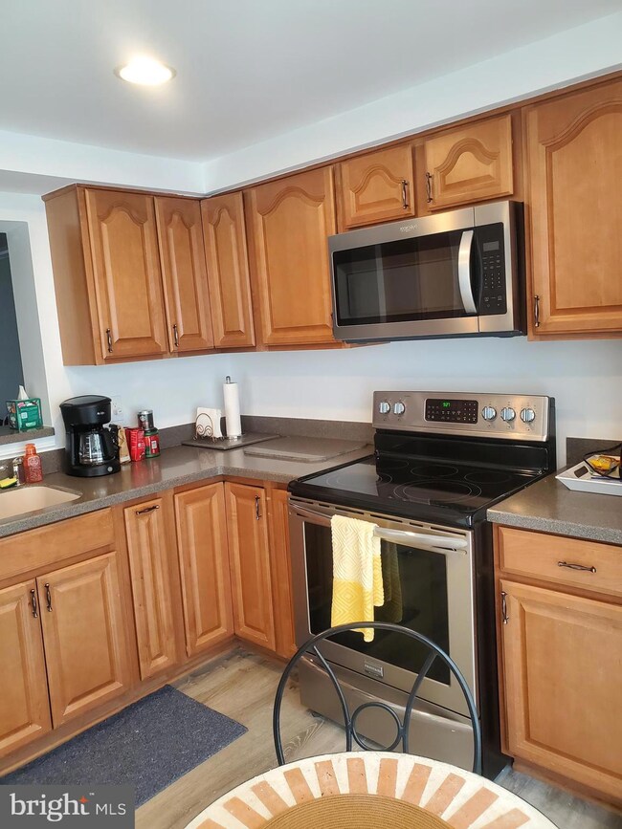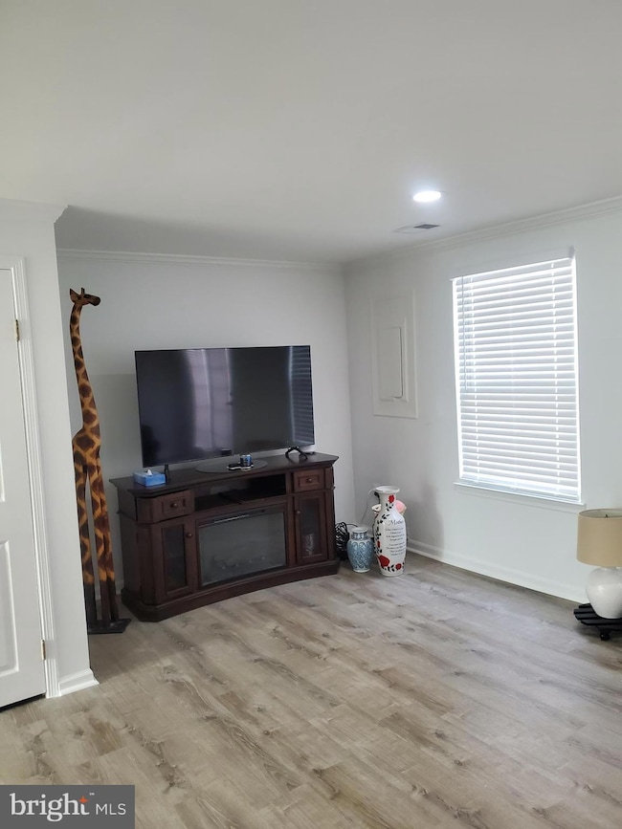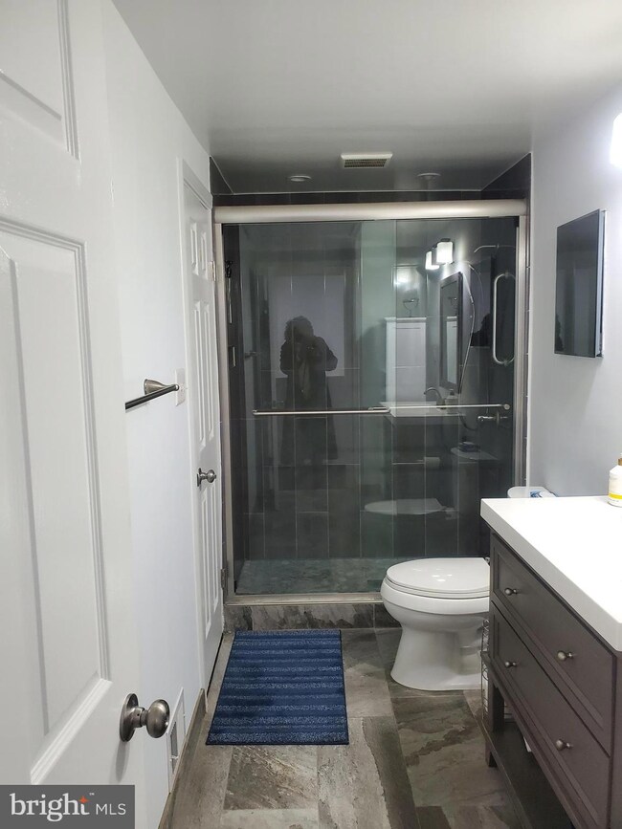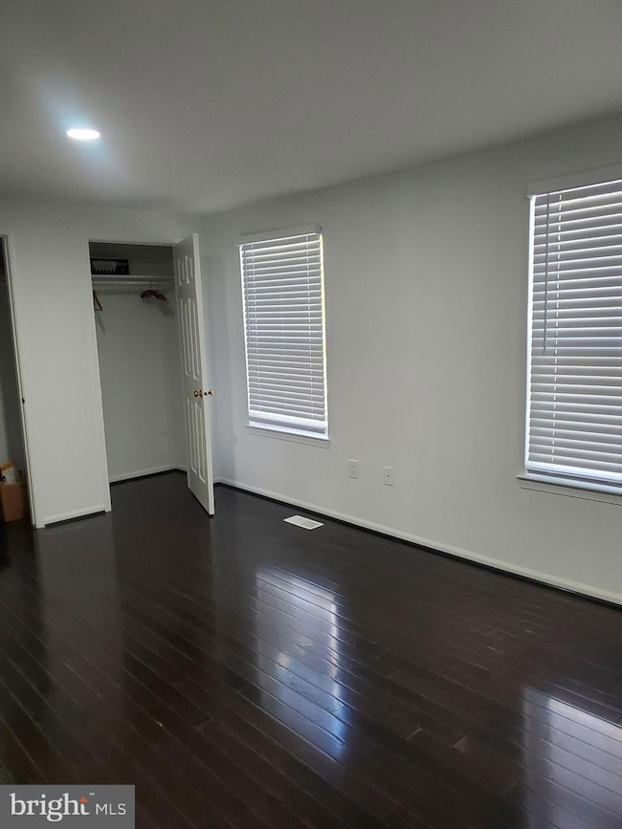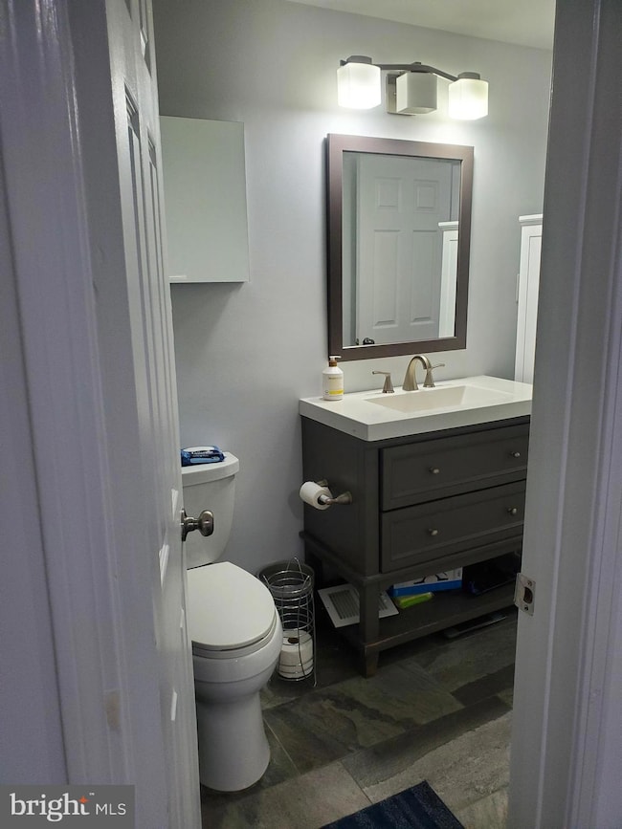
239 Red Jade Dr Unit 10-4 Upper Marlboro, MD 20774
Highlights
- Traditional Architecture
- Storage Shed
- Back Up Electric Heat Pump System
- Central Air
About This Home
As of June 2025Move right in enjoy this great property close to shopping, entertainment and transportation. Walk to Prince George's Community College. Two Bedroom 1.5 bath renovated townhouse-condo in a very desirable community in Largo/Kettering. Granite counters and upgraded bathrooms. Beautiful wood floors. Great closet space. Enjoy small deck, storage and tranquil wooded view . Very close to major highways, Prince Georges Community College and University of Maryland Hospital. Perfect for first-time buyers or those looking to downsize.
Last Agent to Sell the Property
CENTURY 21 New Millennium License #609242 Listed on: 01/20/2025

Townhouse Details
Home Type
- Townhome
Est. Annual Taxes
- $3,263
Year Built
- Built in 1986
HOA Fees
Home Design
- Traditional Architecture
- Brick Exterior Construction
- Aluminum Siding
Interior Spaces
- 1,093 Sq Ft Home
- Property has 2 Levels
Bedrooms and Bathrooms
- 2 Bedrooms
Parking
- Free Parking
- On-Street Parking
- 2 Assigned Parking Spaces
Outdoor Features
- Storage Shed
Utilities
- Central Air
- Back Up Electric Heat Pump System
- Electric Water Heater
Listing and Financial Details
- Assessor Parcel Number 17131483544
Community Details
Overview
- Association fees include road maintenance
- Kettering By The Park HOA
- Covenent Solutions Condos
- Kettering By The Park I Subdivision
Pet Policy
- Pets Allowed
Ownership History
Purchase Details
Home Financials for this Owner
Home Financials are based on the most recent Mortgage that was taken out on this home.Purchase Details
Purchase Details
Similar Homes in Upper Marlboro, MD
Home Values in the Area
Average Home Value in this Area
Purchase History
| Date | Type | Sale Price | Title Company |
|---|---|---|---|
| Deed | $305,000 | Southern Maryland Title | |
| Deed | $305,000 | Southern Maryland Title | |
| Personal Reps Deed | -- | None Listed On Document | |
| Deed | $95,000 | -- |
Mortgage History
| Date | Status | Loan Amount | Loan Type |
|---|---|---|---|
| Open | $299,475 | FHA | |
| Closed | $299,475 | FHA |
Property History
| Date | Event | Price | Change | Sq Ft Price |
|---|---|---|---|---|
| 06/24/2025 06/24/25 | Sold | $305,000 | 0.0% | $279 / Sq Ft |
| 06/02/2025 06/02/25 | For Sale | $305,000 | 0.0% | $279 / Sq Ft |
| 03/27/2025 03/27/25 | Pending | -- | -- | -- |
| 03/11/2025 03/11/25 | Price Changed | $305,000 | -7.6% | $279 / Sq Ft |
| 01/20/2025 01/20/25 | For Sale | $330,000 | -- | $302 / Sq Ft |
Tax History Compared to Growth
Tax History
| Year | Tax Paid | Tax Assessment Tax Assessment Total Assessment is a certain percentage of the fair market value that is determined by local assessors to be the total taxable value of land and additions on the property. | Land | Improvement |
|---|---|---|---|---|
| 2024 | $3,650 | $219,600 | $0 | $0 |
| 2023 | $2,168 | $195,000 | $58,500 | $136,500 |
| 2022 | $2,002 | $180,000 | $0 | $0 |
| 2021 | $5,897 | $165,000 | $0 | $0 |
| 2020 | $5,229 | $150,000 | $45,000 | $105,000 |
| 2019 | $1,995 | $139,333 | $0 | $0 |
| 2018 | $2,218 | $128,667 | $0 | $0 |
| 2017 | $1,951 | $118,000 | $0 | $0 |
| 2016 | -- | $105,333 | $0 | $0 |
| 2015 | $2,224 | $92,667 | $0 | $0 |
| 2014 | $2,224 | $80,000 | $0 | $0 |
Agents Affiliated with this Home
-
Virginia Stephenson

Seller's Agent in 2025
Virginia Stephenson
CENTURY 21 New Millennium
(301) 706-0189
2 in this area
17 Total Sales
-
Shanell Bradley

Buyer's Agent in 2025
Shanell Bradley
Pearson Smith Realty, LLC
(240) 678-0321
1 in this area
48 Total Sales
Map
Source: Bright MLS
MLS Number: MDPG2137472
APN: 13-1483544
- 221 Red Jade Dr Unit 9-1
- 11440 Red Jade Ct Unit 6-3
- 11231 Kettering Place
- 11524 Joyceton Dr Unit 34-6
- 11518 Joyceton Dr Unit 35-3
- 9 Barberry Ct Unit 40-5
- 11226 Hannah Way
- Homesite V40 Aiden Way
- 11219 Joyceton Dr
- 11217 Joyceton Dr
- 112 Firethorn Ct Unit 16-6
- 165 Azalea Ct Unit 21-5
- 162 Azalea Ct Unit 24-4
- 11200 Lochton St
- 4 Thurston Dr
- 630 Brookedge Ct
- 12100 Chesterton Dr
- 317 Nairn Ct
- 10710 Castleton Way
- 140 Joyceton Terrace
