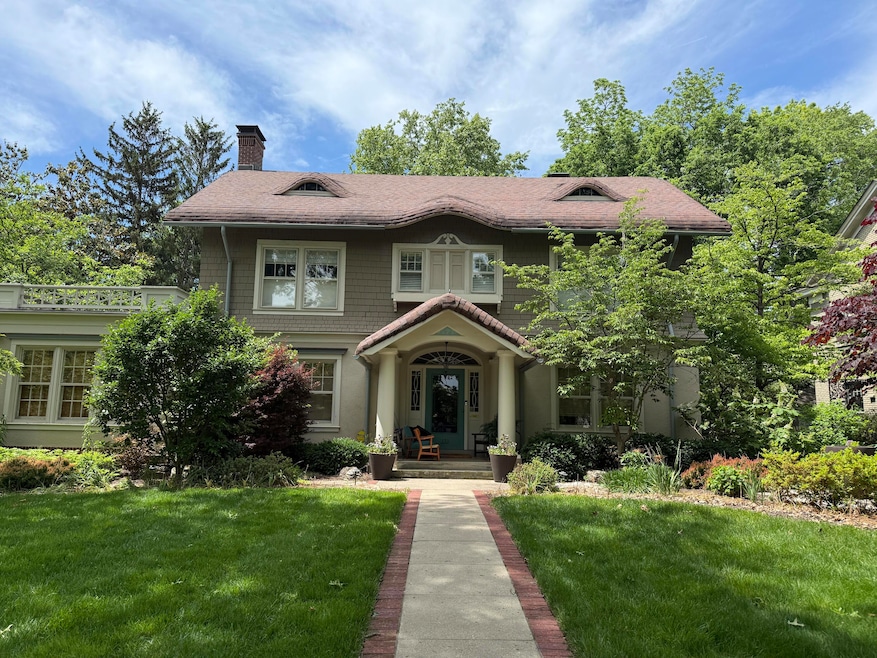
239 S Hanover Ave Lexington, KY 40502
Ashland Park NeighborhoodHighlights
- Wood Flooring
- Neighborhood Views
- Double Oven
- Cassidy Elementary School Rated A
- Home Office
- Eat-In Kitchen
About This Home
As of June 2025Located on highly sought-after South Hanover, this well maintained Lexington gem features stunning walnut floors, elegant rooms and soaring ceilings throughout. A rare bonus is the charming and quiet apartment above the garage—perfect for guests, or a private retreat. A truly special opportunity!
Last Agent to Sell the Property
Team Pannell Real Estate License #191971 Listed on: 05/19/2025
Home Details
Home Type
- Single Family
Est. Annual Taxes
- $11,936
Year Built
- Built in 1924
Lot Details
- 0.42 Acre Lot
- Privacy Fence
Parking
- 3 Car Garage
- Front Facing Garage
- Off-Street Parking
Home Design
- Dimensional Roof
Interior Spaces
- Wet Bar
- Ceiling Fan
- Gas Log Fireplace
- Fireplace Features Masonry
- Entrance Foyer
- Family Room
- Living Room with Fireplace
- Dining Room
- Home Office
- Utility Room
- Neighborhood Views
- Attic Fan
- Storm Doors
Kitchen
- Eat-In Kitchen
- Breakfast Bar
- Double Oven
- Cooktop
- Dishwasher
- Disposal
Flooring
- Wood
- Tile
Bedrooms and Bathrooms
- 5 Bedrooms
- In-Law or Guest Suite
Laundry
- Dryer
- Washer
Partially Finished Basement
- Walk-Out Basement
- Basement Fills Entire Space Under The House
- Sump Pump
Schools
- Cassidy Elementary School
- Morton Middle School
- Henry Clay High School
Utilities
- Cooling Available
- Forced Air Heating System
- Heating System Uses Natural Gas
Listing and Financial Details
- Assessor Parcel Number 17271075
Community Details
Overview
- Ashland Park Subdivision
Recreation
- Park
Ownership History
Purchase Details
Home Financials for this Owner
Home Financials are based on the most recent Mortgage that was taken out on this home.Purchase Details
Home Financials for this Owner
Home Financials are based on the most recent Mortgage that was taken out on this home.Similar Homes in Lexington, KY
Home Values in the Area
Average Home Value in this Area
Purchase History
| Date | Type | Sale Price | Title Company |
|---|---|---|---|
| Deed | $1,750,000 | None Listed On Document | |
| Deed | $1,750,000 | None Listed On Document | |
| Deed | $900,000 | -- |
Mortgage History
| Date | Status | Loan Amount | Loan Type |
|---|---|---|---|
| Open | $1,025,000 | New Conventional | |
| Closed | $1,025,000 | New Conventional | |
| Previous Owner | $400,000 | Unknown | |
| Previous Owner | $250,000 | Unknown |
Property History
| Date | Event | Price | Change | Sq Ft Price |
|---|---|---|---|---|
| 06/06/2025 06/06/25 | Sold | $1,750,000 | -7.7% | $348 / Sq Ft |
| 05/19/2025 05/19/25 | For Sale | $1,895,000 | +110.6% | $377 / Sq Ft |
| 04/04/2025 04/04/25 | Pending | -- | -- | -- |
| 04/10/2012 04/10/12 | Sold | $900,000 | 0.0% | $179 / Sq Ft |
| 03/07/2012 03/07/12 | Pending | -- | -- | -- |
| 02/02/2012 02/02/12 | For Sale | $900,000 | -- | $179 / Sq Ft |
Tax History Compared to Growth
Tax History
| Year | Tax Paid | Tax Assessment Tax Assessment Total Assessment is a certain percentage of the fair market value that is determined by local assessors to be the total taxable value of land and additions on the property. | Land | Improvement |
|---|---|---|---|---|
| 2024 | $11,936 | $1,011,600 | $0 | $0 |
| 2023 | $10,556 | $900,000 | $0 | $0 |
| 2022 | $10,979 | $900,000 | $0 | $0 |
| 2021 | $10,979 | $900,000 | $0 | $0 |
| 2020 | $10,995 | $900,000 | $0 | $0 |
| 2019 | $10,995 | $900,000 | $0 | $0 |
| 2018 | $11,016 | $900,000 | $0 | $0 |
| 2017 | $10,499 | $900,000 | $0 | $0 |
| 2015 | $6,558 | $900,000 | $0 | $0 |
| 2014 | $6,558 | $864,000 | $0 | $0 |
| 2012 | $6,558 | $586,000 | $0 | $0 |
Agents Affiliated with this Home
-
Whitney Pannell

Seller's Agent in 2025
Whitney Pannell
Team Pannell Real Estate
(859) 983-8080
3 in this area
202 Total Sales
-
Whitney Durham

Buyer's Agent in 2025
Whitney Durham
Bluegrass Sotheby's International Realty
(859) 983-9500
13 in this area
234 Total Sales
-
R
Seller's Agent in 2012
Randy Kemper
Berkshire Hathaway de Movellan Properties
Map
Source: ImagineMLS (Bluegrass REALTORS®)
MLS Number: 25010454
APN: 17271075
- 269 S Hanover Ave
- 236 Clay Ave
- 222 Desha Rd
- 219 Irvine Rd
- 101 S Hanover Ave Unit 4D
- 321 Clay Ave
- 236 Mcdowell Rd
- 108 Cochran Rd
- 16 Richmond Ave
- 211 Chenault Rd
- 252 Cochran Rd
- 452 Park Ave
- 723 Melrose Ave
- 707 Melrose Ave
- 1100-1102 Tates Creek Rd
- 111 Woodland Ave Unit 211
- 132 Victory Ave
- 125 Forest Ave Unit 3202
- 615 Boonesboro Ave
- 217 Owsley Ave
