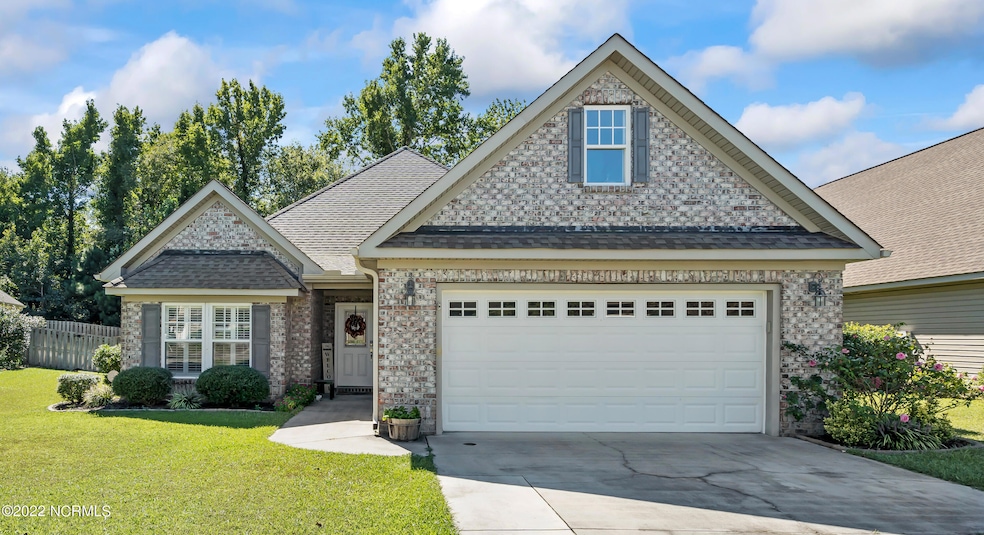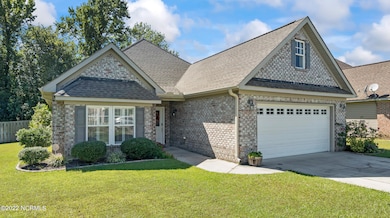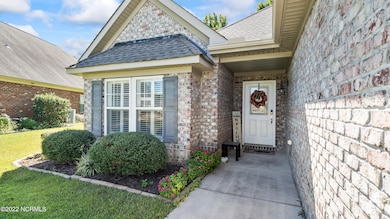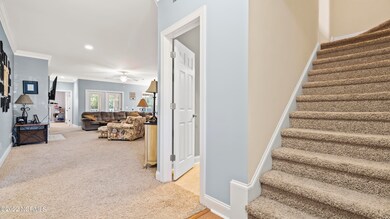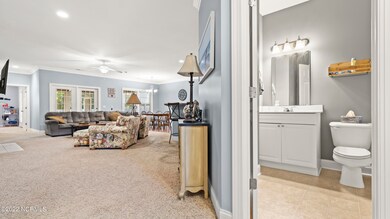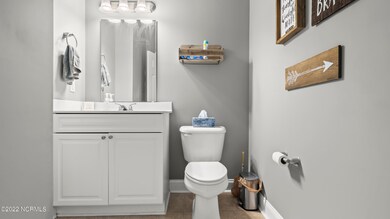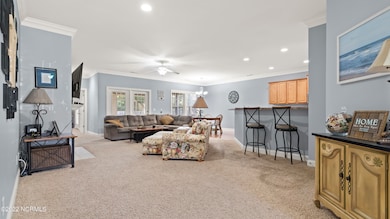239 Silver Creek Loop Sneads Ferry, NC 28460
Highlights
- Wood Flooring
- 1 Fireplace
- Covered patio or porch
- Main Floor Primary Bedroom
- Community Pool
- Entrance Foyer
About This Home
This beautiful brick home features a spacious open-concept layout connecting the living, dining, and kitchen areas--perfect for modern living. This home offers three generous bedrooms, a bonus room, and four bathrooms. The primary suite includes two walk-in closets and a tiled bathroom with a double vanity and soaking tub for ultimate comfort. Enjoy outdoor living with a fenced backyard and a lovely patio--ideal for relaxing or entertaining. Spend your summer at the new neighborhood pool! Located just a short drive from Topsail Island, this home offers both comfort and convenience. Dogs under 50lbs are welcome, no aggressive breeds, no puppies, and no cats.
Last Listed By
Anchor Real Esta Property Mangement
Anchor Real Estate of ENC License #5155 Listed on: 03/27/2025
Home Details
Home Type
- Single Family
Est. Annual Taxes
- $1,951
Year Built
- Built in 2007
Lot Details
- 8,276 Sq Ft Lot
- Property fronts a private road
- Wood Fence
Home Design
- Brick Exterior Construction
Interior Spaces
- 1.5-Story Property
- Ceiling Fan
- 1 Fireplace
- Blinds
- Entrance Foyer
- Washer and Dryer Hookup
Flooring
- Wood
- Carpet
- Tile
Bedrooms and Bathrooms
- 3 Bedrooms
- Primary Bedroom on Main
Parking
- 2 Car Attached Garage
- Driveway
Outdoor Features
- Covered patio or porch
Schools
- Dixon Elementary And Middle School
- Dixon High School
Utilities
- Central Air
- Heat Pump System
- Electric Water Heater
Listing and Financial Details
- Tenant pays for cable TV, water, sewer, pest control, lawn maint, heating, electricity, deposit, cooling
- The owner pays for hoa
Community Details
Overview
- Property has a Home Owners Association
- The Landing At Mill Creek Subdivision
- Maintained Community
Recreation
- Community Pool
Pet Policy
- Dogs Allowed
Map
Source: Hive MLS
MLS Number: 100497156
APN: 067318
- 218 Silver Creek Loop
- 231 Sandy Cove Ln
- 234 Sandy Cove Ln
- 229 Sandy Cove Ln
- 223 Silver Creek Loop
- 227 Sandy Cove Ln
- 230 Sandy Cove Ln
- 225 Sandy Cove Ln
- 226 Sandy Cove Ln
- 224 Sandy Cove Ln
- 232 Sandy Cove Ln
- 223 Sandy Cove Ln
- 221 Sandy Cove Ln
- 220 Sandy Cove Ln
- 219 Sandy Cove Ln
- 218 Sandy Cove Ln
- 217 Sandy Cove Ln
- 216 Sandy Cove Ln
- 326 Starfish Ln
- 215 Sandy Cove Ln
