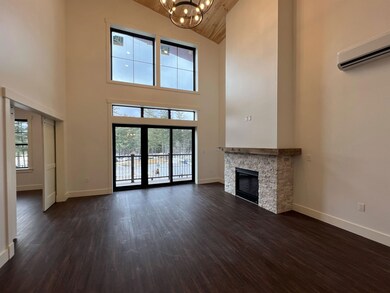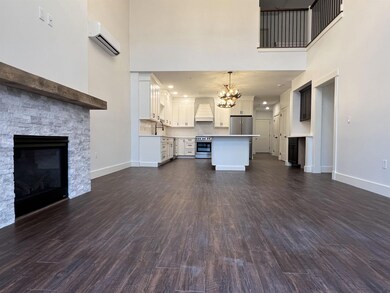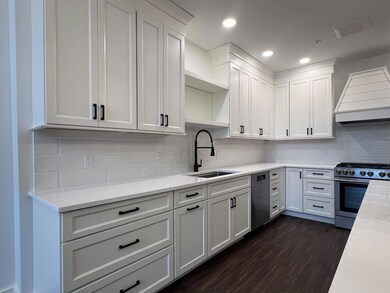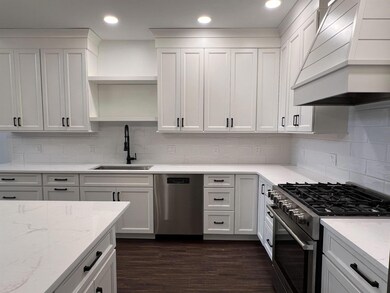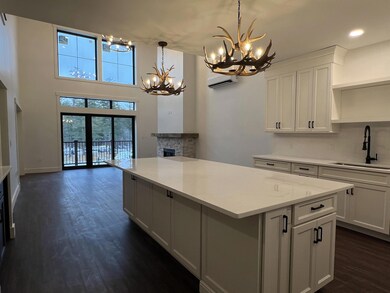239 Skimobile Rd Unit 304 Conway, NH 03860
Highlights
- Ski Accessible
- New Construction
- Cathedral Ceiling
- Fitness Center
- Resort Property
- Heated Community Pool
About This Home
As of December 2023A SHOW-STOPPER IN UPSCALE SLOPESIDE LIVING. Completed in time for winter fun, Fairbank Lodge, building 3 of Kearsarge Brook at Cranmore Mountain Resort is the talk of the town. Incredibly stylish two floor townhouse condominiums occupy the third and fourth floors of the new lodge building, with commercial ski and food services just below. This is a one-of-a-kind opportunity to literally be on top of it all. Each customized condominium has its own unique design and finish work, so no two living spaces are alike. A beautiful propane fireplace adds warmth, dimension and ambiance to the great room feel, complemented with high cathedral ceilings and large black cased sliders to a private balcony. Bright and spacious kitchens highlight the living space with an abundance of cabinets, efficient appliances and gorgeous large granite counters, all hand selected to owners’ taste. This unit style offered 2 bedrooms, 2 baths with many upgrades to the original list of builder specifications, so be sure to check out the documents and photos attached to best discern the differences. Ski from your building’s front door and take the elevator downstairs for fabulous food, pub and the private owner lockers. A beautiful amenity building with heated pool and exercise room are also located in the base area. Cranmore Mountain Resort caters to year round fun so these brand new, on-site condominiums occupy some of the very best real estate in North Conway and the Mt Washington Valley.
Last Agent to Sell the Property
Badger Peabody & Smith Realty Brokerage Phone: 207-542-9967 License #004835
Townhouse Details
Home Type
- Townhome
Year Built
- Built in 2023 | New Construction
HOA Fees
- $880 Monthly HOA Fees
Home Design
- Concrete Foundation
- Slab Foundation
- Wood Frame Construction
- Architectural Shingle Roof
- Clap Board Siding
- Shake Siding
- Metal Construction or Metal Frame
Interior Spaces
- 1,892 Sq Ft Home
- 2-Story Property
- Bar
- Cathedral Ceiling
- Ceiling Fan
- Gas Fireplace
- Double Pane Windows
- Window Screens
- Dining Area
- Interior Basement Entry
- Property Views
Kitchen
- Gas Range
- Dishwasher
Flooring
- Tile
- Vinyl Plank
Bedrooms and Bathrooms
- 2 Bedrooms
- En-Suite Primary Bedroom
- Bathroom on Main Level
Laundry
- Dryer
- Washer
Home Security
Parking
- 2 Car Parking Spaces
- Paved Parking
- Off-Site Parking
Accessible Home Design
- Kitchen has a 60 inch turning radius
- Hard or Low Nap Flooring
Schools
- John Fuller Elementary School
- A. Crosby Kennett Middle Sch
- A. Crosby Kennett Sr. High School
Utilities
- Mini Split Air Conditioners
- Vented Exhaust Fan
- Heat Pump System
- Hot Water Heating System
- Heating System Mounted To A Wall or Window
- Individual Controls for Heating
- 200+ Amp Service
- Gas Available
- Electric Water Heater
- High Speed Internet
- Phone Available
- Cable TV Available
Additional Features
- ENERGY STAR/CFL/LED Lights
- Balcony
- Landscaped
Listing and Financial Details
- Tax Lot 02
Community Details
Overview
- Association fees include landscaping, plowing, trash, condo fee, hoa fee
- Master Insurance
- Resort Property
- Cmr Association
- Fairbank Lodge Condos
- Kearsarge Brook Ii Condominiums At Cranmore Subdivision
- Maintained Community
Recreation
- Fitness Center
- Locker Room
- Heated Community Pool
- Hiking Trails
- Trails
- Ski Accessible
- Snow Removal
Pet Policy
- Pets Allowed
Additional Features
- Elevator
- Fire and Smoke Detector
Map
Home Values in the Area
Average Home Value in this Area
Property History
| Date | Event | Price | Change | Sq Ft Price |
|---|---|---|---|---|
| 03/11/2025 03/11/25 | Off Market | $1,299,000 | -- | -- |
| 03/10/2025 03/10/25 | For Sale | $1,299,000 | 0.0% | $717 / Sq Ft |
| 01/16/2025 01/16/25 | For Sale | $1,299,000 | 0.0% | $717 / Sq Ft |
| 09/28/2024 09/28/24 | Pending | -- | -- | -- |
| 07/31/2024 07/31/24 | For Sale | $1,299,000 | +33.8% | $717 / Sq Ft |
| 12/21/2023 12/21/23 | Sold | $970,834 | 0.0% | $513 / Sq Ft |
| 12/21/2023 12/21/23 | Pending | -- | -- | -- |
| 12/21/2023 12/21/23 | For Sale | $970,834 | -- | $513 / Sq Ft |
Source: PrimeMLS
MLS Number: 4980658
- 239 Skimobile Rd Unit 304
- 235 Skimobile Rd Unit 2202
- 235 Skimobile Rd Unit 2104
- 243 Skimobile Rd Unit 252
- 243 Skimobile Rd Unit 354
- 243 Skimobile Rd Unit 352
- 21 Black Diamond Rd
- 31 Black Diamond Rd Unit 9
- 124 Old Bartlett Rd Unit 88
- 37 Cranmore Rd
- 27 Cranmore Cir
- 261 Grove St
- 207 Seavey St
- 140 Grove St
- 11 Ridge Cir
- 104 Kearsarge Rd
- 25 Hawk Rd Unit 1
- 40 Swett St
- 689 Kearsarge Rd Unit 5
- 2548 White Mountain Hwy


