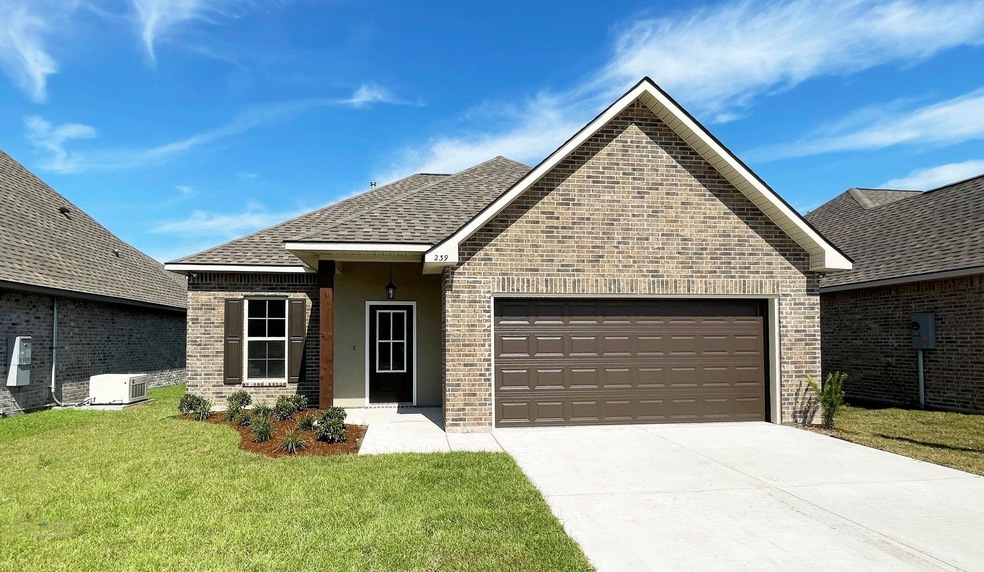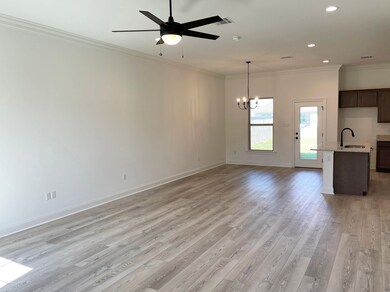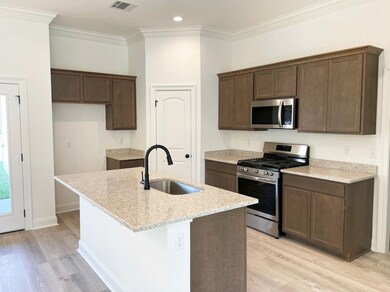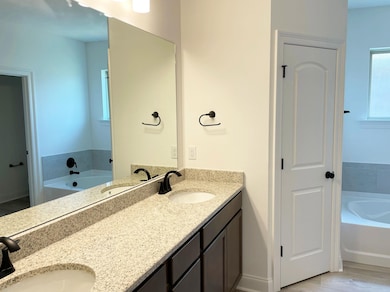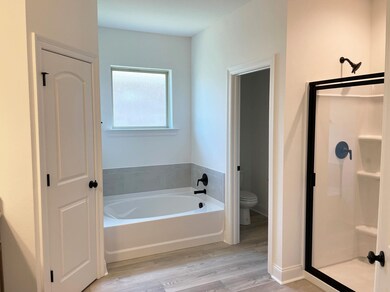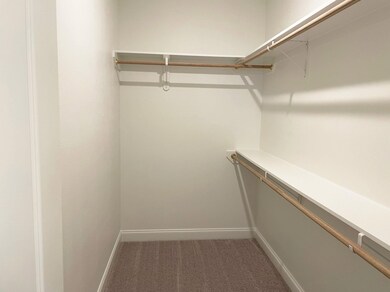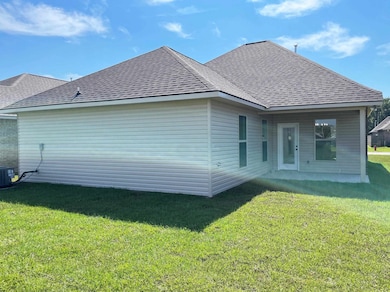Estimated payment $1,359/month
Highlights
- New Construction
- Traditional Architecture
- Walk-In Pantry
- Oakshire Elementary School Rated 9+
- Covered Patio or Porch
- Attached Garage
About This Home
Awesome builder rate and closing cost assistance available (restrictions apply)! The DALTON IV A in Parc Evangeline community offers a 3 bedroom, 2 full bathroom, open design. Features: double vanity, garden tub, separate shower, and 2 walk-in closets in the primary suite, walk-in closets in bedrooms 2 and 3, a kitchen island overlooking the dining area, spacious walk-in pantry, covered rear patio, recessed canned lighting, undermount sinks, smoke and carbon monoxide detectors, post tension slab, automatic garage door with 2 remotes, landscaping, architectural 30-year shingles, flood lights, and more! Energy Efficient Features: a tankless gas water heater, a kitchen appliance package, low E tilt-in windows, and more!
Home Details
Home Type
- Single Family
Est. Annual Taxes
- $77
Year Built
- Built in 2025 | New Construction
Lot Details
- 6,011 Sq Ft Lot
- Lot Dimensions are 50x120
- Landscaped
HOA Fees
- $9 Monthly HOA Fees
Home Design
- Traditional Architecture
- Brick Exterior Construction
- Frame Construction
- Shingle Roof
- Vinyl Siding
Interior Spaces
- 1,629 Sq Ft Home
- 1-Story Property
- Ceiling height of 9 feet or more
- Ceiling Fan
- Recessed Lighting
- Attic Access Panel
- Fire and Smoke Detector
- Washer and Dryer Hookup
Kitchen
- Breakfast Bar
- Walk-In Pantry
- Oven or Range
- Microwave
- Dishwasher
- Disposal
Flooring
- Carpet
- Vinyl
Bedrooms and Bathrooms
- 3 Bedrooms
- En-Suite Bathroom
- Walk-In Closet
- 2 Full Bathrooms
- Double Vanity
- Soaking Tub
- Separate Shower
Parking
- Attached Garage
- Garage Door Opener
Outdoor Features
- Covered Patio or Porch
- Exterior Lighting
Utilities
- Cooling Available
- Heating System Uses Gas
Community Details
- Association fees include management
- Built by Dsld, LLC
- Parc Evangeline Subdivision, Dalton Iv A Floorplan
Listing and Financial Details
- Home warranty included in the sale of the property
Map
Home Values in the Area
Average Home Value in this Area
Tax History
| Year | Tax Paid | Tax Assessment Tax Assessment Total Assessment is a certain percentage of the fair market value that is determined by local assessors to be the total taxable value of land and additions on the property. | Land | Improvement |
|---|---|---|---|---|
| 2024 | $77 | $760 | $760 | $0 |
| 2023 | $77 | $760 | $760 | $0 |
| 2022 | $73 | $760 | $760 | $0 |
Property History
| Date | Event | Price | List to Sale | Price per Sq Ft | Prior Sale |
|---|---|---|---|---|---|
| 11/04/2025 11/04/25 | Sold | -- | -- | -- | View Prior Sale |
| 10/30/2025 10/30/25 | Off Market | -- | -- | -- | |
| 08/07/2025 08/07/25 | For Sale | $255,010 | -- | $157 / Sq Ft |
Purchase History
| Date | Type | Sale Price | Title Company |
|---|---|---|---|
| Deed | $504,000 | None Listed On Document |
Source: Bayou Board of REALTORS®
MLS Number: 2025014129
APN: 71832
- 163 Marie Claire Dr
- 4792 Emile Dr
- 4777 Celine Dr
- Banbury IV A Plan at Parc Evangeline
- Greys IV A Plan at Parc Evangeline
- Townsend IV A Plan at Parc Evangeline
- Sycamore IV A Plan at Evangeline Oaks
- Ripley V B Plan at Parc Evangeline
- Aubry III A Plan at Evangeline Oaks
- Nolana IV A Plan at Evangeline Oaks
- Fleetwood III A Plan at Parc Evangeline
- Oxford V B Plan at Parc Evangeline
- Dalton IV A Plan at Parc Evangeline
- Roses V B Plan at Evangeline Oaks
- Fareham V A Plan at Parc Evangeline
- Lasalle V B Plan at Evangeline Oaks
- Rousseau III B Plan at Evangeline Oaks
- Roses V A Plan at Evangeline Oaks
- Ravenswood V B Plan at Evangeline Oaks
- Verwood IV B Plan at Parc Evangeline
