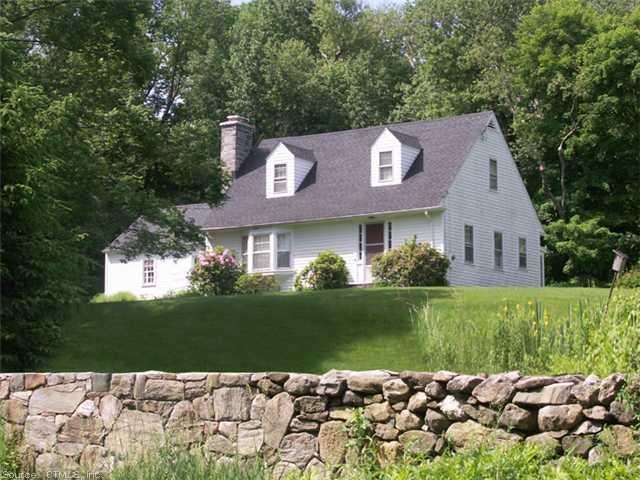
239 Southbury Rd Roxbury, CT 06783
Highlights
- 6.2 Acre Lot
- Cape Cod Architecture
- Partially Wooded Lot
- Shepaug Valley School Rated A-
- Farm
- 1 Fireplace
About This Home
As of February 2019Classic country cape in move-in cond set back behind stone wall. Bright interior with fireplace and hardwood floors,very pretty 6 acre property has nice plantings, gardens, and pond. Plenty of room for animals. Large meadow, pond and outbuilding in back.
Classic country cape in move-in condition set back behind stone wall. Bright interior has lovely living room with fireplace and hardwood floors, formal dining, kitchen and den. Three brs and full bath upstairs. Den and full bath could be main-floor bedroom. Very pretty 6 acre property has nice plantings, gardens, and pond. Plenty of room for animals. Large meadow, pond and outbuilding in back.
Last Agent to Sell the Property
WAYNE PISKURA
Klemm Real Estate Inc License #REB.0788735 Listed on: 06/10/2013
Last Buyer's Agent
Audrey Wilkicki
William Pitt Sotheby's Int'l License #RES.0760617

Home Details
Home Type
- Single Family
Est. Annual Taxes
- $3,490
Year Built
- 1941
Lot Details
- 6.2 Acre Lot
- Open Lot
- Partially Wooded Lot
Home Design
- Cape Cod Architecture
- Wood Siding
- Clap Board Siding
Interior Spaces
- 1,404 Sq Ft Home
- 1 Fireplace
- Basement Fills Entire Space Under The House
Bedrooms and Bathrooms
- 3 Bedrooms
- 2 Full Bathrooms
Parking
- 3 Car Garage
- Driveway
Farming
- Farm
Utilities
- Radiator
- Heating System Uses Oil
- Heating System Uses Oil Above Ground
- Private Company Owned Well
- Cable TV Available
Ownership History
Purchase Details
Home Financials for this Owner
Home Financials are based on the most recent Mortgage that was taken out on this home.Purchase Details
Similar Home in Roxbury, CT
Home Values in the Area
Average Home Value in this Area
Purchase History
| Date | Type | Sale Price | Title Company |
|---|---|---|---|
| Warranty Deed | $510,000 | -- | |
| Warranty Deed | $510,000 | -- | |
| Warranty Deed | $205,000 | -- | |
| Warranty Deed | $205,000 | -- |
Mortgage History
| Date | Status | Loan Amount | Loan Type |
|---|---|---|---|
| Previous Owner | $453,150 | Purchase Money Mortgage | |
| Previous Owner | $330,000 | No Value Available | |
| Previous Owner | $329,670 | FHA | |
| Previous Owner | $103,000 | No Value Available |
Property History
| Date | Event | Price | Change | Sq Ft Price |
|---|---|---|---|---|
| 02/05/2019 02/05/19 | Sold | $510,000 | 0.0% | $277 / Sq Ft |
| 11/20/2018 11/20/18 | Off Market | $510,000 | -- | -- |
| 07/18/2018 07/18/18 | For Sale | $550,000 | +35.8% | $299 / Sq Ft |
| 11/22/2013 11/22/13 | Sold | $405,000 | -11.8% | $288 / Sq Ft |
| 10/23/2013 10/23/13 | Pending | -- | -- | -- |
| 06/10/2013 06/10/13 | For Sale | $459,000 | -- | $327 / Sq Ft |
Tax History Compared to Growth
Tax History
| Year | Tax Paid | Tax Assessment Tax Assessment Total Assessment is a certain percentage of the fair market value that is determined by local assessors to be the total taxable value of land and additions on the property. | Land | Improvement |
|---|---|---|---|---|
| 2024 | $4,515 | $358,330 | $131,600 | $226,730 |
| 2023 | $4,515 | $358,330 | $131,600 | $226,730 |
| 2022 | $4,309 | $282,530 | $135,110 | $147,420 |
| 2021 | $4,351 | $282,530 | $135,110 | $147,420 |
| 2020 | $4,464 | $282,530 | $135,110 | $147,420 |
| 2019 | $3,736 | $235,720 | $135,110 | $100,610 |
| 2018 | $3,736 | $235,720 | $135,110 | $100,610 |
| 2017 | $3,948 | $278,010 | $158,920 | $119,090 |
| 2016 | $3,784 | $276,170 | $158,920 | $117,250 |
| 2015 | $3,784 | $276,170 | $158,920 | $117,250 |
| 2014 | $3,517 | $262,440 | $158,920 | $103,520 |
Agents Affiliated with this Home
-

Seller's Agent in 2019
Audrey Wilkicki
William Pitt
(203) 788-2720
5 Total Sales
-
Joseph Lorino

Buyer's Agent in 2019
Joseph Lorino
Klemm Real Estate Inc
4 in this area
51 Total Sales
-

Seller's Agent in 2013
WAYNE PISKURA
Klemm Real Estate Inc
(203) 788-7401
7 in this area
14 Total Sales
Map
Source: SmartMLS
MLS Number: L146434
APN: ROXB-000025-000000-000033
- Lot 7 & Lot 8 Willow Brook Dr
- 88 Rucum Rd
- 22 Highmeadow Ln
- 67 Transylvania Rd
- 88 Mallory Rd
- 53 Transylvania Rd
- 32 Grassy Hill Rd
- 179 South St
- 18 Mallory Rd
- 286 South St
- 44 South St
- 500 High Ridge Rd
- 55 Garnet Rd
- 8 Southbury Rd
- 258 Good Hill Rd
- 332 Good Hill Rd
- 14 Roxbury Rd
- 373 Transylvania Rd
- 79 Wellers Bridge Rd
- 0 Wellers Bridge Rd
