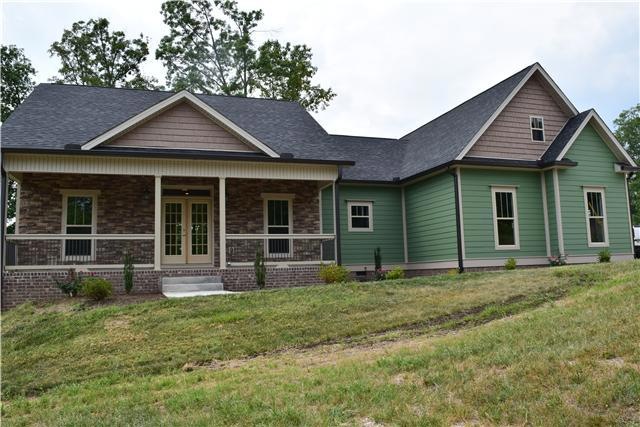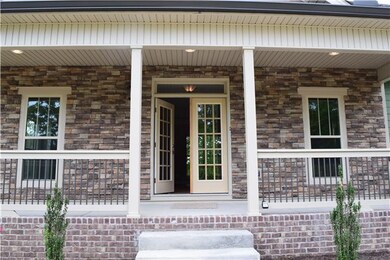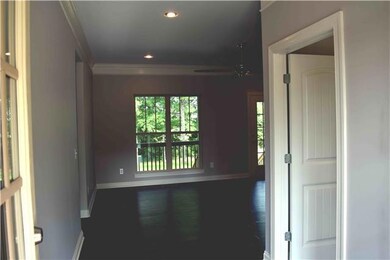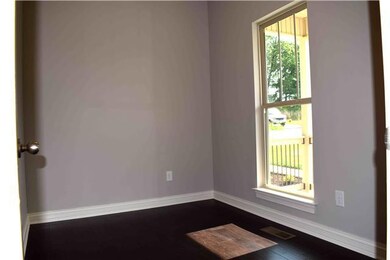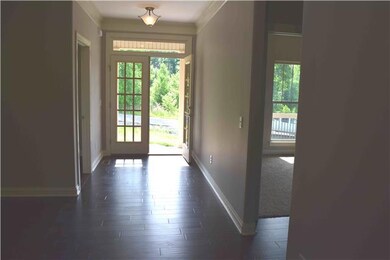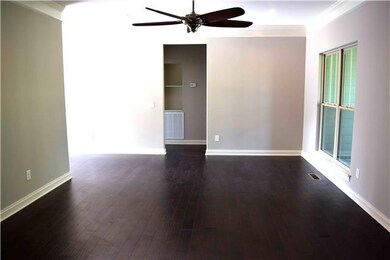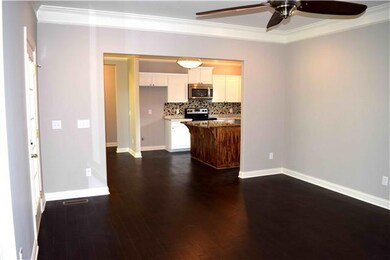
239 Stephen St Dickson, TN 37055
Highlights
- Wood Flooring
- Cottage
- Central Heating
- Great Room
- Cooling Available
- Combination Dining and Living Room
About This Home
As of May 2025BRAND NEW 3 BR 3 bath home in the heart of Dickson*Open Floor Plan w/Large Rooms*Bonus Room could be 4th Bedroom*Hardwood Floors* Rounded Corners*Custom tilework* Many extras you don't usually see in a spec house. Click on pics.
Last Agent to Sell the Property
Parker Peery Properties License #326458 Listed on: 05/28/2014
Home Details
Home Type
- Single Family
Est. Annual Taxes
- $281
Year Built
- Built in 2014
Lot Details
- 0.54 Acre Lot
Parking
- 2 Parking Spaces
Home Design
- Cottage
- Brick Exterior Construction
- Shingle Roof
Interior Spaces
- 2,194 Sq Ft Home
- Property has 1 Level
- ENERGY STAR Qualified Windows
- Great Room
- Combination Dining and Living Room
- Crawl Space
Flooring
- Wood
- Carpet
- Tile
Bedrooms and Bathrooms
- 3 Main Level Bedrooms
- 3 Full Bathrooms
- Dual Flush Toilets
- Low Flow Plumbing Fixtures
Schools
- Oakmont Elementary School
- Dickson Middle School
- Dickson County High School
Utilities
- Cooling Available
- Central Heating
Community Details
- Rolling Hills Subd Sec 5 Subdivision
Listing and Financial Details
- Assessor Parcel Number 022120H B 00700 00005121E
Ownership History
Purchase Details
Home Financials for this Owner
Home Financials are based on the most recent Mortgage that was taken out on this home.Purchase Details
Purchase Details
Home Financials for this Owner
Home Financials are based on the most recent Mortgage that was taken out on this home.Purchase Details
Purchase Details
Home Financials for this Owner
Home Financials are based on the most recent Mortgage that was taken out on this home.Purchase Details
Home Financials for this Owner
Home Financials are based on the most recent Mortgage that was taken out on this home.Purchase Details
Similar Homes in Dickson, TN
Home Values in the Area
Average Home Value in this Area
Purchase History
| Date | Type | Sale Price | Title Company |
|---|---|---|---|
| Warranty Deed | $464,900 | None Listed On Document | |
| Warranty Deed | $464,900 | None Listed On Document | |
| Quit Claim Deed | -- | None Listed On Document | |
| Warranty Deed | $335,000 | Kudy Title And Escrow Llc | |
| Quit Claim Deed | -- | -- | |
| Warranty Deed | $234,900 | -- | |
| Warranty Deed | $24,000 | -- | |
| Deed | -- | -- |
Mortgage History
| Date | Status | Loan Amount | Loan Type |
|---|---|---|---|
| Open | $371,920 | New Conventional | |
| Closed | $371,920 | New Conventional | |
| Previous Owner | $301,000 | New Conventional | |
| Previous Owner | $30,000 | New Conventional | |
| Previous Owner | $150,000 | Commercial |
Property History
| Date | Event | Price | Change | Sq Ft Price |
|---|---|---|---|---|
| 05/02/2025 05/02/25 | Sold | $464,900 | +39.0% | $211 / Sq Ft |
| 04/13/2025 04/13/25 | Pending | -- | -- | -- |
| 03/12/2020 03/12/20 | Sold | $334,500 | -3.0% | $152 / Sq Ft |
| 01/24/2020 01/24/20 | Pending | -- | -- | -- |
| 01/02/2020 01/02/20 | For Sale | $344,900 | +46.8% | $157 / Sq Ft |
| 02/01/2017 02/01/17 | Off Market | $234,900 | -- | -- |
| 01/17/2017 01/17/17 | Price Changed | $675,000 | -3.4% | $308 / Sq Ft |
| 01/11/2017 01/11/17 | For Sale | $699,000 | 0.0% | $319 / Sq Ft |
| 12/12/2016 12/12/16 | Pending | -- | -- | -- |
| 11/15/2016 11/15/16 | Price Changed | $699,000 | -8.6% | $319 / Sq Ft |
| 10/04/2016 10/04/16 | For Sale | $765,000 | +225.7% | $349 / Sq Ft |
| 09/05/2014 09/05/14 | Sold | $234,900 | -- | $107 / Sq Ft |
Tax History Compared to Growth
Tax History
| Year | Tax Paid | Tax Assessment Tax Assessment Total Assessment is a certain percentage of the fair market value that is determined by local assessors to be the total taxable value of land and additions on the property. | Land | Improvement |
|---|---|---|---|---|
| 2024 | $0 | $103,625 | $13,750 | $89,875 |
| 2023 | $2,339 | $74,900 | $9,900 | $65,000 |
| 2022 | $2,339 | $74,900 | $9,900 | $65,000 |
| 2021 | $2,333 | $74,900 | $9,900 | $65,000 |
| 2020 | $2,333 | $74,700 | $9,900 | $64,800 |
| 2019 | $2,333 | $74,700 | $9,900 | $64,800 |
| 2018 | $2,255 | $61,775 | $7,500 | $54,275 |
| 2017 | $2,255 | $61,775 | $7,500 | $54,275 |
| 2016 | $2,255 | $61,775 | $7,500 | $54,275 |
| 2015 | $2,049 | $52,825 | $7,500 | $45,325 |
| 2014 | $2,049 | $52,825 | $7,500 | $45,325 |
Agents Affiliated with this Home
-
Jamie Hawkins Casey

Seller's Agent in 2025
Jamie Hawkins Casey
Compass RE
(205) 410-5484
1 in this area
170 Total Sales
-
Daniel Wree

Buyer's Agent in 2025
Daniel Wree
Keller Williams Realty Nashville/Franklin
(615) 516-1875
20 in this area
56 Total Sales
-
Britney Vaughn

Seller's Agent in 2020
Britney Vaughn
Crye-Leike
(615) 238-1088
4 in this area
27 Total Sales
-
Michelle Miller

Seller's Agent in 2014
Michelle Miller
Parker Peery Properties
(615) 979-7098
7 Total Sales
Map
Source: Realtracs
MLS Number: 1545330
APN: 120H-B-004.00
- 115 Laken Ln
- 830 Blakemore Rd
- 127 Ironhorse Way
- 105 Ironhorse Way
- 117 Ironhorse Way
- 123 Ironhorse Way
- 115 Ironhorse Way
- 113 Ironhorse Way
- 133 Ironhorse Way
- The Pinehurst Plan at Ironhorse
- The Sonoma Plan at Ironhorse
- 100 Sherry Ln
- 51 Truform Way
- 101 Birch St
- 85 Truform Way
- 93 Truform Way
- 101 Burnett Rd
- 0 Cowan Rd Unit RTC2819035
- 0 Cowan Rd Unit RTC2816067
- 133 Schrader Heights Dr
