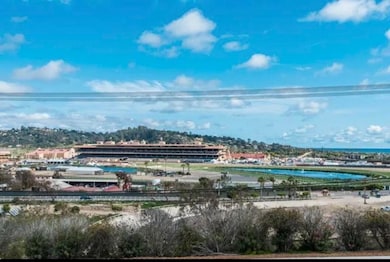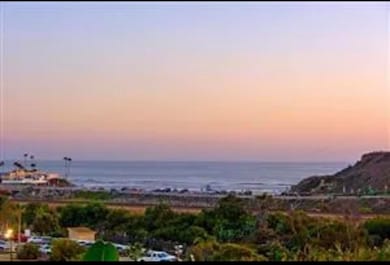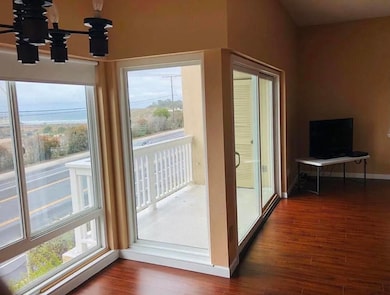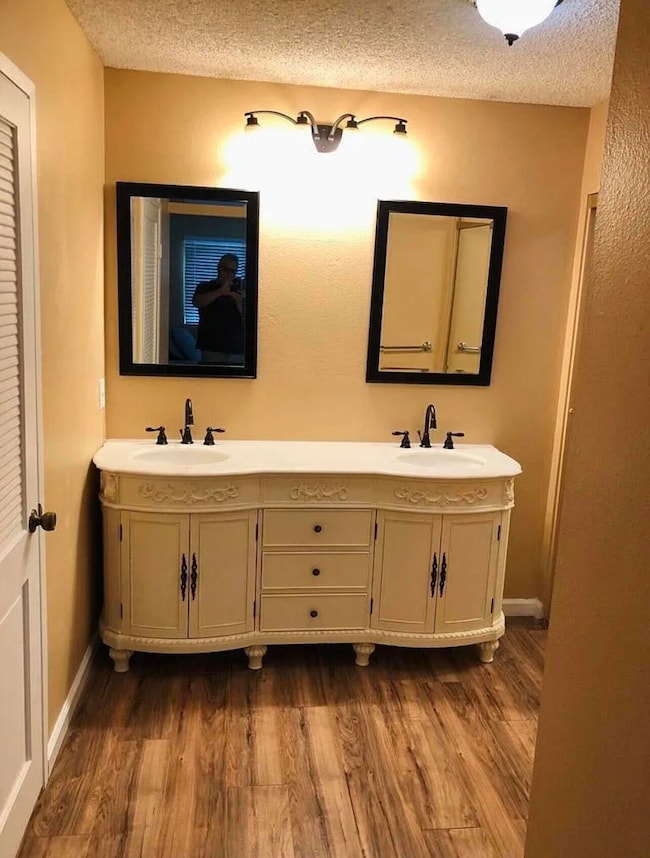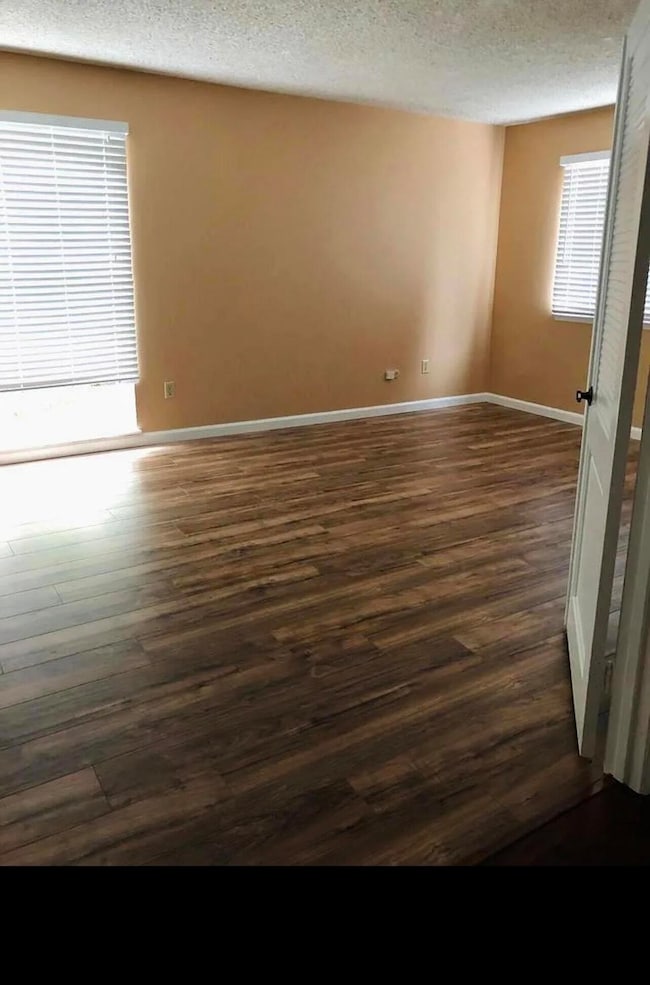239 Turf View Dr Unit 25 Solana Beach, CA 92075
Highlights
- Water Views
- In Ground Pool
- Contemporary Architecture
- Skyline Elementary School Rated A
- Clubhouse
- Wood Flooring
About This Home
UNBEATABLE RENT for this PET FRIENDLY condo with AMAZING VIEWS. DON'T MISS OUT. WEST OF 5 Unfurnished approx. 1218 sq. ft. 2 bedroom 2 bath, 2 carports, hardwood floors throughout. washer/dryer. This is a great condo at the beautiful and high-demand Sea Turf Complex. Spectacular sunset and white water coastal views to La Jolla, from the living room, sunrise and evening hot air balloon views to the east. Fairgrounds/racetrack views. Close to beach, race track, Cedros Design District, Sunday Farmer's Market, and nearby casual and fine dining.
Condo Details
Home Type
- Condominium
Est. Annual Taxes
- $3,923
Year Built
- Built in 1978
Lot Details
- East Facing Home
- Sprinkler System
HOA Fees
- $800 Monthly HOA Fees
Property Views
- Water
- Panoramic
- City Lights
Home Design
- Contemporary Architecture
- Split Level Home
- "S" Clay Tile Roof
Interior Spaces
- 1,220 Sq Ft Home
- 1-Story Property
- Electric Fireplace
- Gas Fireplace
- Drapes & Rods
- Blinds
- Living Room with Fireplace
- Attic
Kitchen
- Convection Oven
- Electric Range
- Freezer
- Dishwasher
- Ceramic Countertops
- Disposal
Flooring
- Wood
- Linoleum
Bedrooms and Bathrooms
- 2 Bedrooms
- 2 Full Bathrooms
Laundry
- Laundry in Bathroom
- Dryer
Parking
- 4 Car Parking Spaces
- 2 Detached Carport Spaces
- 2 Assigned Parking Spaces
Pool
- In Ground Pool
- Outdoor Pool
- Pool Tile
Utilities
- Cooling Available
- Radiant Heating System
- Gas Water Heater
Additional Features
- Balcony
- Ground Level
Listing and Financial Details
- Security Deposit $4,000
- Tenant pays for cable TV, gas, electricity
- The owner pays for water
- 12-Month Minimum Lease Term
- Long Term Lease
- Assessor Parcel Number 2984202625
Community Details
Overview
- Association fees include building & grounds, earthquake insurance, clubhouse
Amenities
- Community Barbecue Grill
- Sauna
- Clubhouse
- Meeting Room
Recreation
- Community Pool
Pet Policy
- Pet Restriction
- Pet Deposit $250
Security
- Resident Manager or Management On Site
Map
Source: California Desert Association of REALTORS®
MLS Number: 219131286
APN: 298-420-26-25
- 251 Turf View Dr
- 121 Via de la Valle
- 351 Shoemaker Ln
- 773 E Solana Cir
- 827 Del Mar Downs Rd Unit E
- 730 W Solana Cir
- 747 S Cedros Ave
- 0 Via de la Valle
- 638 E Solana Cir
- 872 S Sierra Ave
- 620 W Solana Cir Unit 1B
- 929 Border Ave
- 532 1/2 Via de la Valle Unit C
- 473 Bay Meadows Way
- 151 Del Mar Shores Terrace
- 153 Del Mar Shores Terrace
- 521 S Rios Ave
- 624 Nardito Ln
- 190 Del Mar Shores Terrace Unit 24
- 190 Del Mar Shores Terrace Unit 43

