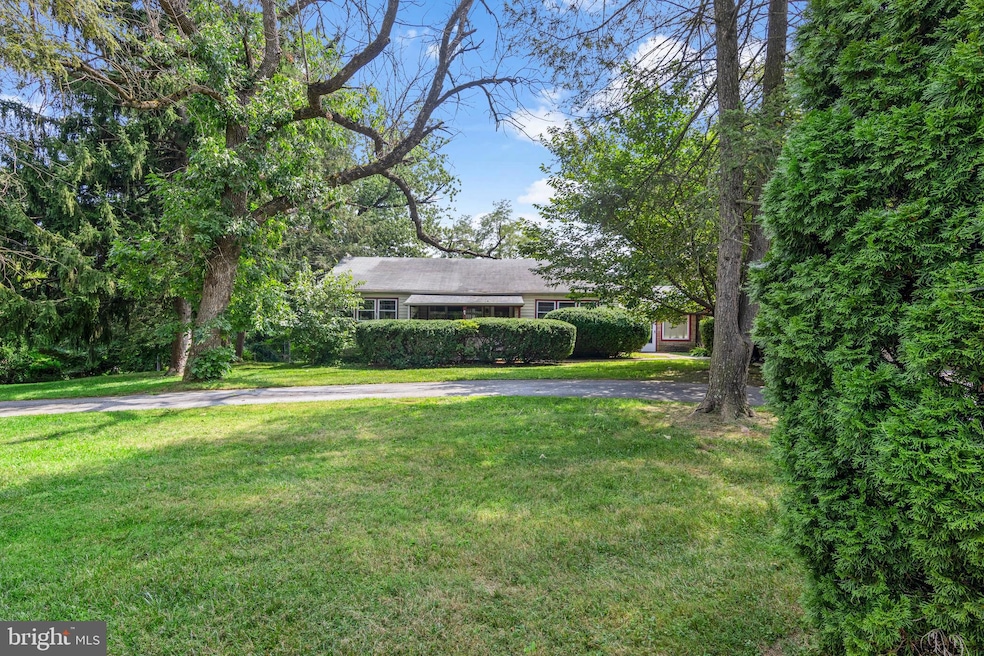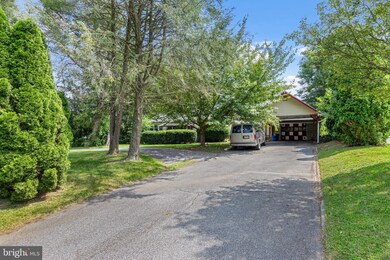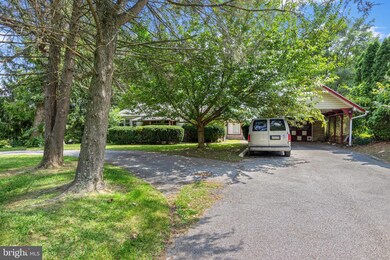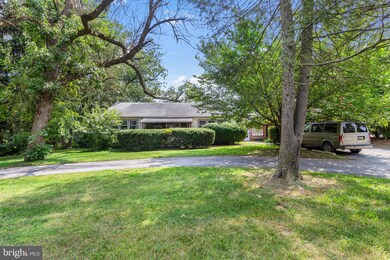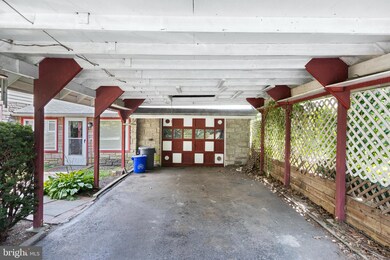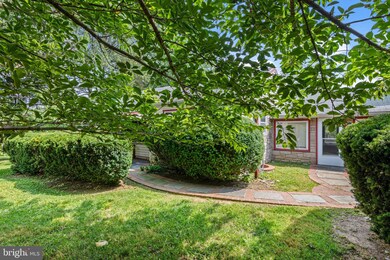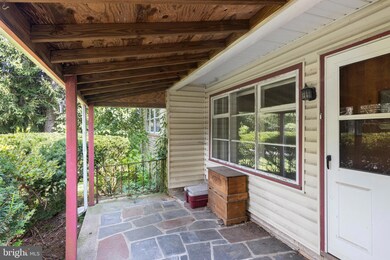
239 W Knowlton Rd Media, PA 19063
Aston NeighborhoodHighlights
- Rambler Architecture
- No HOA
- 1 Car Attached Garage
- 1 Fireplace
- Circular Driveway
- 1 Attached Carport Space
About This Home
As of October 2024Welcome to your future home! This inviting 3-bedroom, 1-bath ranch offers endless potential and is ready for you to make it your own. The spacious eat-in kitchen features ample cabinetry and generous counter space, perfect for meals and entertaining. The expansive living room, with hardwood floors beneath the carpet, creates a warm and welcoming atmosphere. Each of the three bedrooms also boasts hardwood floors under the carpet, adding classic charm to the space. A versatile office area, complete with a cozy wood-burning stove, provides the ideal spot for work or relaxation. The large basement awaits your personal touches and upgrades, offering potential for additional living space and plumbing for full bath is available. Outside, enjoy the convenience of a circular driveway, a 1-car garage, and a carport, all set on a beautifully landscaped lot. Located near Linvilla Orchards, Knowlton Swim Club, and with easy access to Route 352, Route 1, and the Blue Route, this home blends convenience with tranquility. Explore the possibilities and see why this home could be the perfect fit for your next chapter. Don’t miss this exceptional opportunity!
Last Agent to Sell the Property
RE/MAX Town & Country License #RS286045 Listed on: 08/26/2024

Home Details
Home Type
- Single Family
Est. Annual Taxes
- $5,868
Year Built
- Built in 1950
Lot Details
- 0.45 Acre Lot
- Lot Dimensions are 100.00 x 200.00
- 02-00-01338-02
Parking
- 1 Car Attached Garage
- 1 Attached Carport Space
- Garage Door Opener
- Circular Driveway
Home Design
- Rambler Architecture
- Wood Foundation
- Aluminum Siding
- Vinyl Siding
Interior Spaces
- 1,282 Sq Ft Home
- Property has 1 Level
- 1 Fireplace
Bedrooms and Bathrooms
- 3 Main Level Bedrooms
- 1 Full Bathroom
Basement
- Basement Fills Entire Space Under The House
- Laundry in Basement
Utilities
- Window Unit Cooling System
- Heating System Uses Oil
- Hot Water Heating System
- Well
- Natural Gas Water Heater
- Cable TV Available
Community Details
- No Home Owners Association
Listing and Financial Details
- Tax Lot 206-000
- Assessor Parcel Number 02-00-01335-00
Ownership History
Purchase Details
Home Financials for this Owner
Home Financials are based on the most recent Mortgage that was taken out on this home.Purchase Details
Similar Homes in Media, PA
Home Values in the Area
Average Home Value in this Area
Purchase History
| Date | Type | Sale Price | Title Company |
|---|---|---|---|
| Deed | $305,000 | None Listed On Document | |
| Quit Claim Deed | -- | -- |
Mortgage History
| Date | Status | Loan Amount | Loan Type |
|---|---|---|---|
| Open | $213,500 | New Conventional |
Property History
| Date | Event | Price | Change | Sq Ft Price |
|---|---|---|---|---|
| 10/16/2024 10/16/24 | Sold | $305,000 | -6.2% | $238 / Sq Ft |
| 08/26/2024 08/26/24 | For Sale | $325,000 | -- | $254 / Sq Ft |
Tax History Compared to Growth
Tax History
| Year | Tax Paid | Tax Assessment Tax Assessment Total Assessment is a certain percentage of the fair market value that is determined by local assessors to be the total taxable value of land and additions on the property. | Land | Improvement |
|---|---|---|---|---|
| 2024 | $363 | $13,990 | $13,990 | -- |
| 2023 | $347 | $13,990 | $13,990 | $0 |
| 2022 | $334 | $13,990 | $13,990 | $0 |
| 2021 | $516 | $13,990 | $13,990 | $0 |
| 2020 | $163 | $4,000 | $4,000 | $0 |
| 2019 | $160 | $4,000 | $4,000 | $0 |
| 2018 | $153 | $4,000 | $0 | $0 |
| 2017 | $150 | $4,000 | $0 | $0 |
| 2016 | $22 | $4,000 | $0 | $0 |
| 2015 | $22 | $4,000 | $0 | $0 |
| 2014 | $22 | $4,000 | $0 | $0 |
Agents Affiliated with this Home
-
ELIZABETH AYERS

Seller's Agent in 2024
ELIZABETH AYERS
RE/MAX
(610) 324-9896
3 in this area
92 Total Sales
-
Lori Opdenaker

Seller Co-Listing Agent in 2024
Lori Opdenaker
RE/MAX
(484) 256-0152
5 in this area
21 Total Sales
-
Susan Lindsey

Buyer's Agent in 2024
Susan Lindsey
RE/MAX
(610) 357-4190
4 in this area
30 Total Sales
Map
Source: Bright MLS
MLS Number: PADE2074168
APN: 02-00-01338-02
- 255 Seventh Ave
- 106 Marianville Rd
- 103 Donnelly Ave
- 147 Richard Rd
- 112 Raymond Ave
- 12 Rosalie Ln
- 88 Seward Ln
- 30 Neeld Ln
- 743 Iris Ln
- 128 Richard Rd
- 117 Vinsmith Ave
- 104 Scheivert Ave
- 702 Iris Ln
- 3131 Concord Rd
- 129 Ronald Rd
- 3385 Bancroft Dr
- 840 Lamp Post Ln
- 4701 Pennell Rd Unit A6
- 108 Grace Ln
- 11 Pancoast Ave
