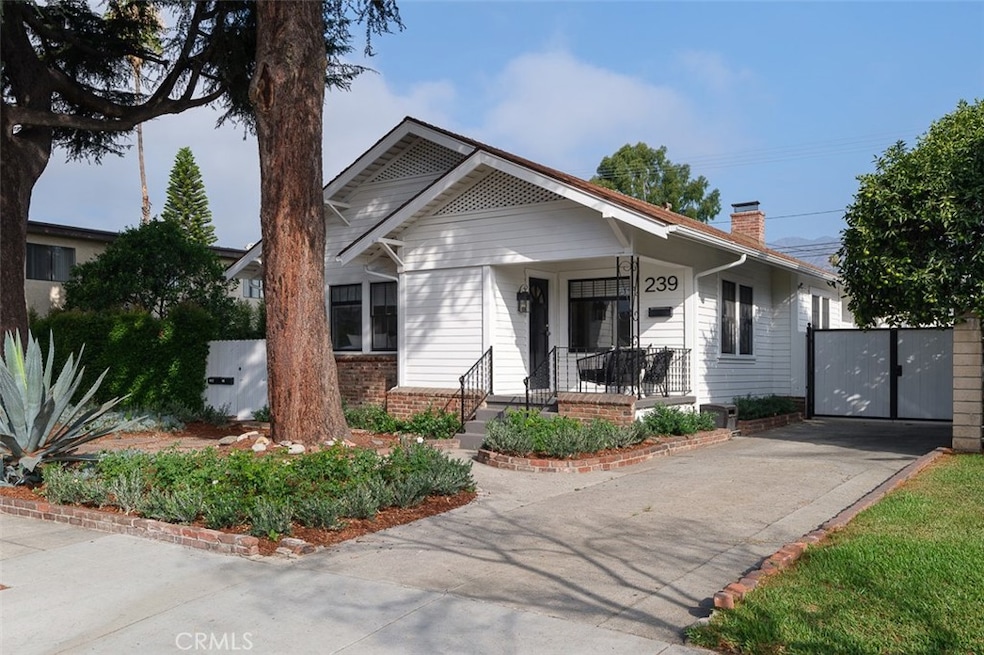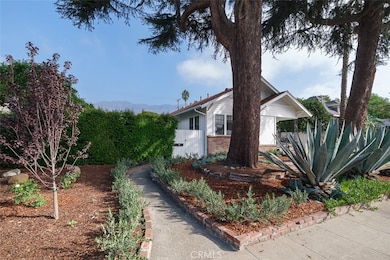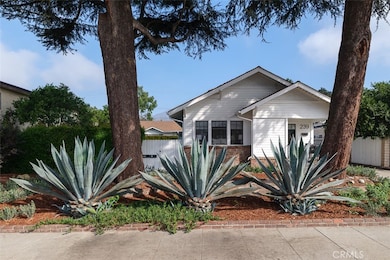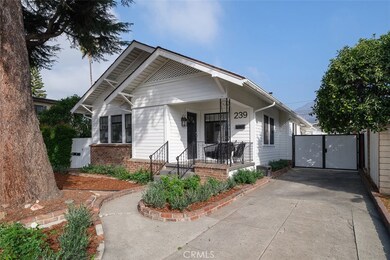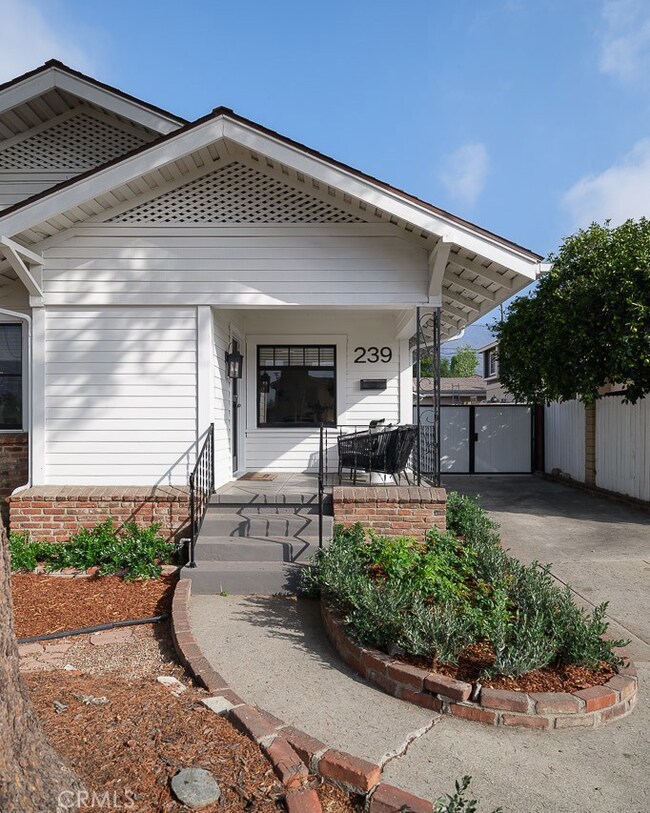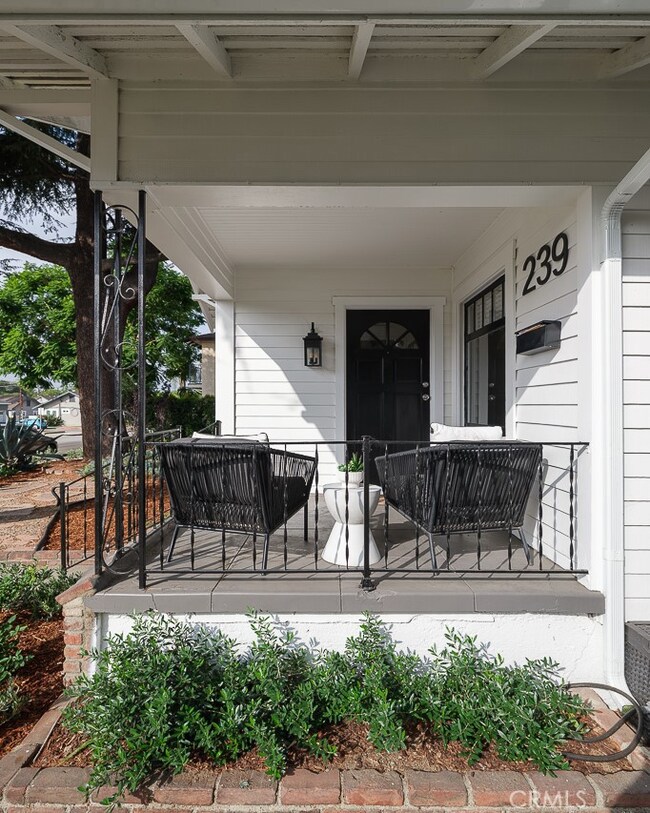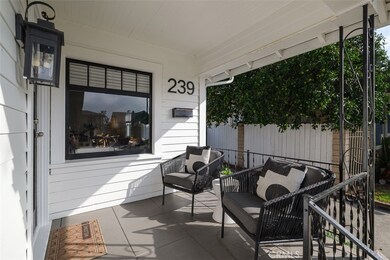239 W Palm Ave Monrovia, CA 91016
Estimated payment $10,365/month
Highlights
- Gated Parking
- View of Trees or Woods
- Open Floorplan
- Monrovia High School Rated A
- Updated Kitchen
- 4-minute walk to Library Park
About This Home
A beautiful tri-plex with a Huge lot. Perfect for owner occupied and a great investment. Only one unit is tenant occupied. There is so much potential for this property. Two subtantial living spaces with an attached one bedroom studio. Each unit has a private grassy yard or a private patio. Front unit has great open and bright floorplan with spacious 2 bedrooms and one remodeled bathroom, large living area and dining area with wonderful natural light throughout the day, separated family room off of remodeled kitchen with breakfast bar. Laundry room/pantry. Front unit has a carriage house style garage with a private enclosed driveway that could also be a wonderful patio for entertaining. The studio unit is attached to the front unit and is accessed from the other side of the structure. This unit features a concrete porch overlooking the gorgeous yard, living area, small kitchen and a bedroom with sliders to the patio. The detached unit in the back is completely enclosed with a private yard and a detached double garage and a parking space accessed through the alley in the back. This unit has 2 separate entries with a great living area with fireplace, large kitchen with eating area and 2 bedrooms and a bathroom. This units yard area is fully enclosed with a spacious side yard and a private backyard and is perfect for kids and/or pets. Other highlights of this property include updated electrical, newer roof, newer landscaping, Central air conditioning and heating, newly painted interiors and exteriors on all structures. Aside from all the wonderful charm and character this property has it is just one block from Old Town Monrovia. Just around the corner from a beautiful park, fitness center, great restaurants, fantastic shopping, movie theater and coffee shops and easy access to freeways.
Listing Agent
COMPASS Brokerage Phone: 626-824-4464 License #01210301 Listed on: 10/23/2025

Home Details
Home Type
- Single Family
Year Built
- Built in 1922 | Remodeled
Lot Details
- 0.27 Acre Lot
- Property fronts an alley
- End Unit
- Wood Fence
- Drip System Landscaping
- Rectangular Lot
- Level Lot
- Front and Back Yard Sprinklers
- Lawn
- Back and Front Yard
Parking
- 3 Car Garage
- 5 Open Parking Spaces
- Parking Storage or Cabinetry
- Parking Available
- Workshop in Garage
- Single Garage Door
- Driveway
- Gated Parking
Property Views
- Woods
- Neighborhood
- Courtyard
Home Design
- Craftsman Architecture
- Entry on the 1st floor
- Raised Foundation
- Interior Block Wall
- Composition Roof
Interior Spaces
- 2,477 Sq Ft Home
- 1-Story Property
- Open Floorplan
- Built-In Features
- Crown Molding
- Ceiling Fan
- Recessed Lighting
- Wood Frame Window
- Entryway
- Great Room
- Separate Family Room
- Living Room with Fireplace
- Combination Dining and Living Room
- Storage
- Laundry Room
Kitchen
- Updated Kitchen
- Eat-In Kitchen
- Breakfast Bar
- Walk-In Pantry
- Gas Oven
- Dishwasher
- Quartz Countertops
Flooring
- Wood
- Tile
- Vinyl
Bedrooms and Bathrooms
- 6 Bedrooms | 5 Main Level Bedrooms
- 3 Full Bathrooms
- Bathtub with Shower
- Walk-in Shower
Home Security
- Carbon Monoxide Detectors
- Fire and Smoke Detector
Outdoor Features
- Open Patio
- Exterior Lighting
- Outdoor Storage
- Rain Gutters
- Front Porch
Utilities
- Cooling System Mounted To A Wall/Window
- Central Heating and Cooling System
- Natural Gas Connected
- Gas Water Heater
Listing and Financial Details
- Tax Lot 15
- Assessor Parcel Number 8516002014
- $836 per year additional tax assessments
Community Details
Overview
- No Home Owners Association
Recreation
- Park
Map
Home Values in the Area
Average Home Value in this Area
Tax History
| Year | Tax Paid | Tax Assessment Tax Assessment Total Assessment is a certain percentage of the fair market value that is determined by local assessors to be the total taxable value of land and additions on the property. | Land | Improvement |
|---|---|---|---|---|
| 2025 | $14,044 | $1,050,321 | $630,194 | $420,127 |
| 2024 | $14,044 | $1,029,728 | $617,838 | $411,890 |
| 2023 | $13,723 | $1,009,538 | $605,724 | $403,814 |
| 2022 | $13,325 | $989,745 | $593,848 | $395,897 |
| 2021 | $13,062 | $970,339 | $582,204 | $388,135 |
| 2020 | $12,661 | $960,391 | $576,235 | $384,156 |
| 2019 | $12,436 | $941,561 | $564,937 | $376,624 |
| 2018 | $12,140 | $923,100 | $553,860 | $369,240 |
| 2016 | $1,400 | $61,095 | $30,001 | $31,094 |
| 2015 | $1,376 | $60,178 | $29,551 | $30,627 |
| 2014 | $1,380 | $59,001 | $28,973 | $30,028 |
Property History
| Date | Event | Price | List to Sale | Price per Sq Ft |
|---|---|---|---|---|
| 12/03/2025 12/03/25 | For Sale | $1,748,000 | 0.0% | $706 / Sq Ft |
| 11/23/2025 11/23/25 | Off Market | $1,748,000 | -- | -- |
| 10/23/2025 10/23/25 | For Sale | $1,748,000 | -- | $706 / Sq Ft |
Purchase History
| Date | Type | Sale Price | Title Company |
|---|---|---|---|
| Grant Deed | $905,000 | Fidelity National Title Co | |
| Grant Deed | $663,500 | Fidelity Sherman Oaks | |
| Interfamily Deed Transfer | -- | -- |
Mortgage History
| Date | Status | Loan Amount | Loan Type |
|---|---|---|---|
| Previous Owner | $431,000 | Commercial |
Source: California Regional Multiple Listing Service (CRMLS)
MLS Number: AR25244561
APN: 8516-002-014
- 267 Linwood Ave Unit E
- 239 Linwood Ave Unit E
- 334 Linwood Ave
- 421 W Colorado Blvd
- 717 S Magnolia Ave
- 516 Linwood Ave
- 311 W Walnut Ave
- 137 N Myrtle Ave
- 105 S Mayflower Ave Unit G
- 214 Violet Ave Unit E
- 235 E Foothill Blvd Unit B
- 221 Violet Ave
- 208 Highland Place
- 547 Parker Ave
- 416 W Hillcrest Blvd
- 755 W Colorado Blvd
- 347 Stedman Place
- 418 E Olive Ave
- 206 W Cypress Ave Unit A
- 112 N Garfield Place
- 239 Linwood Ave Unit E
- 425 W Lime Ave Unit 1
- 228 W Colorado Blvd
- 424 Concord Ave Unit 1
- 125 W Olive Ave
- 139 N Ivy Ave
- 139 N Ivy Ave
- 601 W Foothill Blvd Unit B
- 700 S Myrtle Ave
- 435 W Walnut Ave
- 408 W Walnut Ave
- 207 E Olive Ave
- 825 S Myrtle Ave Unit FL5-ID9349A
- 825 S Myrtle Ave Unit FL4-ID4824A
- 825 S Myrtle Ave Unit FL2-ID4884A
- 825 S Myrtle Ave Unit FL3-ID10923A
- 825 S Myrtle Ave Unit FL2-ID10742A
- 825 S Myrtle Ave Unit FL1-ID10164A
- 825 S Myrtle Ave Unit FL3-ID4808A
- 613 W Olive Ave Unit 1
