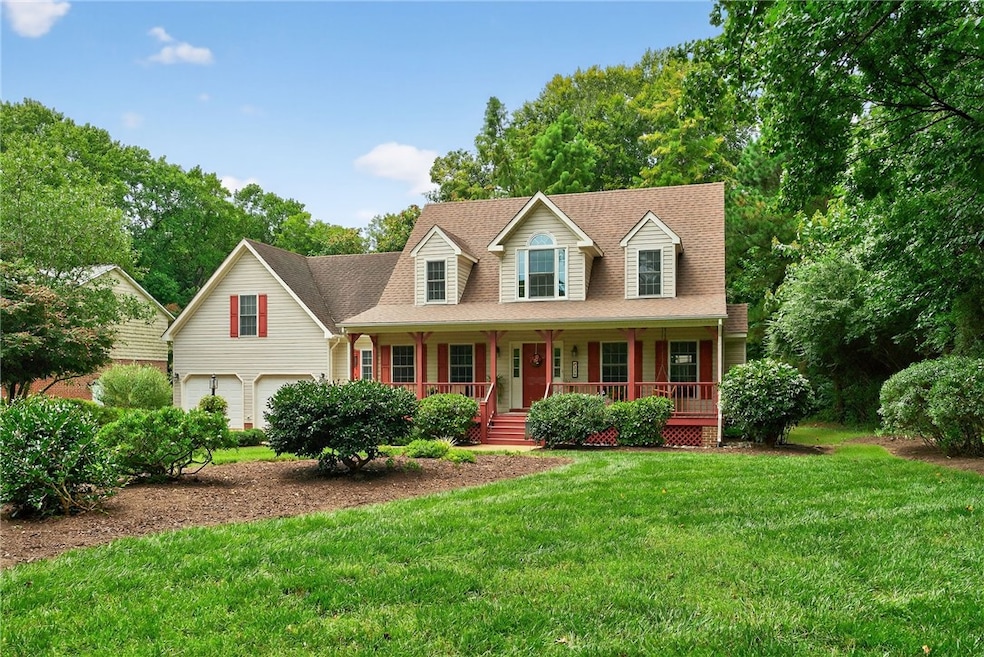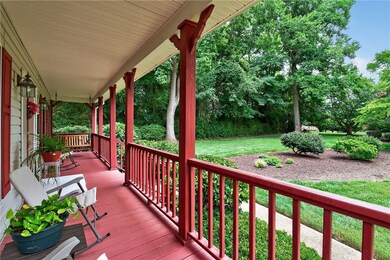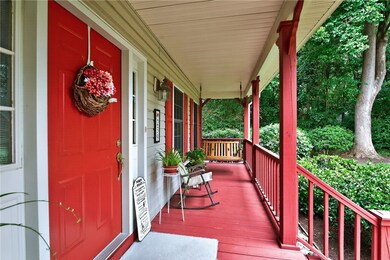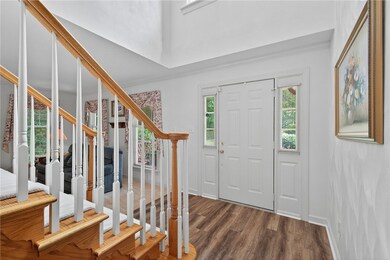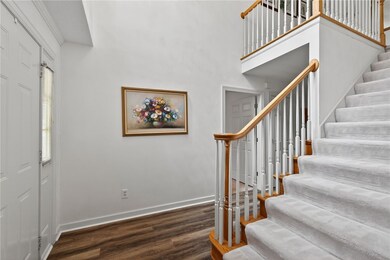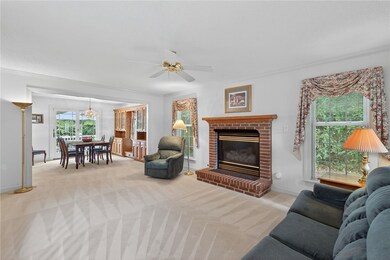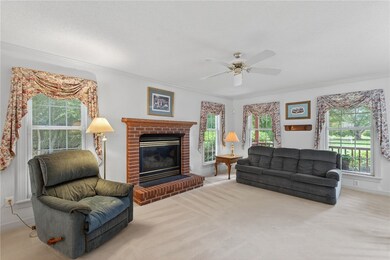239 Yoder Ln Newport News, VA 23602
Charles NeighborhoodEstimated payment $2,873/month
About This Home
Welcome to your private retreat! Nestled on 1.3 serene acres, this charming 3-bedroom, 3-bath home combines comfort, character, and natural beauty. Tucked away on a quiet street, you’ll enjoy peace and privacy surrounded by mature trees, lush landscaping, and a setting that feels worlds away. The inviting front porch is perfect for rocking chairs and evening conversations, while inside, a spacious layout provides room to gather with friends and family. The first-floor primary suite offers a restful escape, privately separated from the additional bedrooms. Upstairs, a large bonus room invites endless possibilities—playroom, media space, or home office. Step outside to the back deck and unwind under the canopy of towering trees, sip your morning coffee among vibrant flowers, or watch songbirds visit the feeders. With a two-car garage, expansive yard space, and a rare combination of tranquility and convenience, this home offers the lifestyle you’ve been waiting for.
Listing Agent
Cheri Nice
Liz Moore & Associates License #225037082 Listed on: 08/25/2025
Map
Home Details
Home Type
Single Family
Est. Annual Taxes
$4,435
Year Built
1997
Lot Details
0
Parking
2
Listing Details
- Property Sub Type: Single Family Residence
- Property Type: Residential
- Co List Office Mls Id: cbra.189
- Ownership: Individuals
- Subdivision Name: Colony Gardens
- Above Grade Finished Sq Ft: 2737.0
- Property Attached Yn: No
- Year Built Details: Actual
- Special Features: VirtualTour
- Year Built: 1997
Interior Features
- Appliances: Dryer, Dishwasher, Electric Cooking, Disposal, Gas Water Heater, Microwave, Refrigerator, Stove
- Full Bathrooms: 3
- Total Bedrooms: 3
- Door Features: Insulated Doors, Sliding Doors
- Fireplace Features: Gas
- Fireplaces: 1
- Total Bedrooms: 8
- Stories: 2
- Stories: 2
- Window Features: Thermal Windows, Window Treatments
Exterior Features
- Construction Type: Drywall, Vinyl Siding, Wood Siding
- Patio And Porch Features: Front Porch, Deck, Porch
- Property Condition: Resale
- Roof: Asphalt
Garage/Parking
- Parking Features: Attached, Garage
Utilities
- Laundry Features: Washer Hookup, Dryer Hookup
- Cooling: Central Air, Heat Pump, Zoned
- Heating Yn: Yes
- Sewer: Public Sewer
- Water Source: Public
Schools
- Elementary School: T. Ryland Sandford
- High School: Menchville
- Middle Or Junior School: Ethel M. Gildersleeve
Lot Info
- Zoning Description: R3
Tax Info
- Tax Annual Amount: 4397.0
- Tax Lot: 4
- Tax Year: 2025
Home Values in the Area
Average Home Value in this Area
Tax History
| Year | Tax Paid | Tax Assessment Tax Assessment Total Assessment is a certain percentage of the fair market value that is determined by local assessors to be the total taxable value of land and additions on the property. | Land | Improvement |
|---|---|---|---|---|
| 2025 | $4,435 | $368,800 | $95,700 | $273,100 |
| 2024 | $4,288 | $363,400 | $95,700 | $267,700 |
| 2023 | $4,435 | $363,400 | $95,700 | $267,700 |
| 2022 | $4,397 | $354,200 | $95,700 | $258,500 |
| 2021 | $3,753 | $307,600 | $87,000 | $220,600 |
| 2020 | $3,722 | $293,000 | $87,000 | $206,000 |
| 2019 | $3,576 | $283,200 | $87,000 | $196,200 |
| 2018 | $3,594 | $283,200 | $87,000 | $196,200 |
| 2017 | $3,594 | $283,200 | $87,000 | $196,200 |
| 2016 | $3,346 | $263,200 | $67,000 | $196,200 |
| 2015 | $3,340 | $263,200 | $67,000 | $196,200 |
| 2014 | $2,950 | $263,200 | $67,000 | $196,200 |
Property History
| Date | Event | Price | List to Sale | Price per Sq Ft |
|---|---|---|---|---|
| 10/15/2025 10/15/25 | Pending | -- | -- | -- |
| 08/25/2025 08/25/25 | For Sale | $475,000 | -- | $174 / Sq Ft |
Source: Chesapeake Bay & Rivers Association of REALTORS®
MLS Number: 2523876
APN: 137.00-03-16
- 300 Colony Rd
- 179 Bret Harte Dr
- 114 Linbrook Dr
- 178 Colony Rd
- 411 Eastwood Dr
- 6 Gwynn Cir
- 109 Fischer Dr
- 140 Lowell Place
- 461 Dunmore Dr
- 143 Longfellow Dr
- 432 Eastwood Dr
- 436 Eastwood Dr
- 208 Telford Dr
- 151 Princess Margaret Dr
- 109 Opal Dr
- 109 Opal Dr Unit Driv
- 221 Picard Dr
- 508 Marlin Dr
- 181 Little John Place
- 24 Smucker Rd
