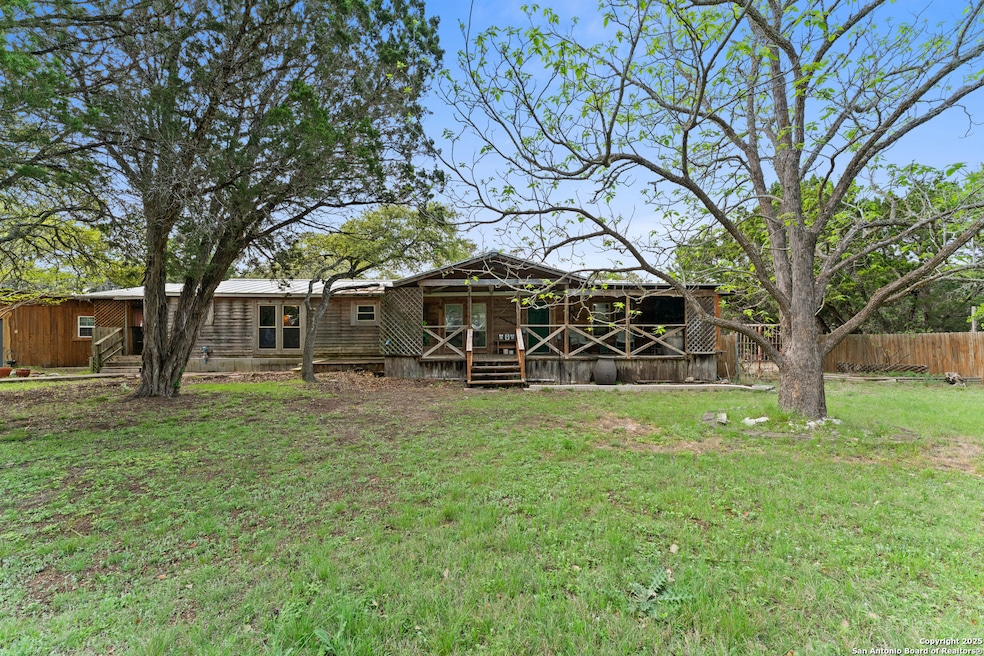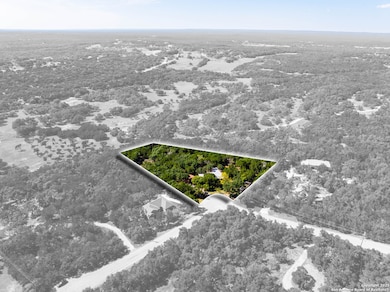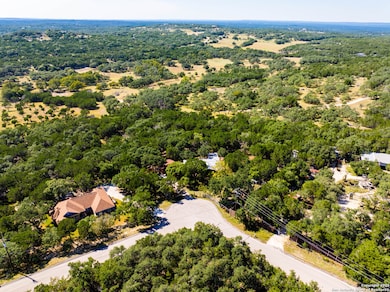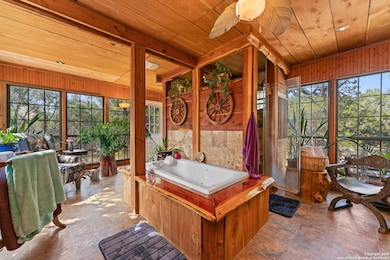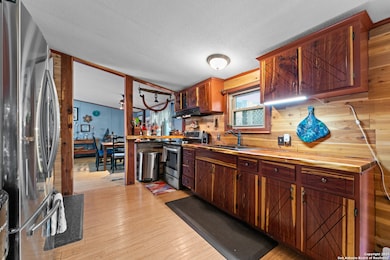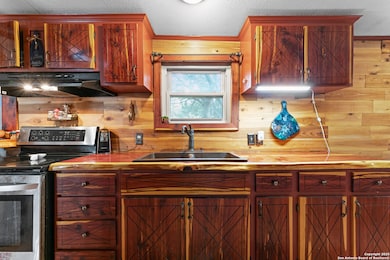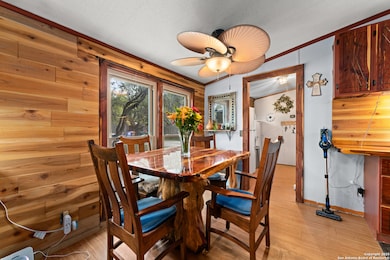2390 Elm Ridge Dr Spring Branch, TX 78070
Estimated payment $2,043/month
Highlights
- Popular Property
- 2.5 Acre Lot
- Walk-In Pantry
- Arlon R Seay Elementary School Rated A
- Mature Trees
- Eat-In Kitchen
About This Home
Tucked at the end of a quiet cul-de-sac, surrounded by sprawling ranch land, this Hill Country gem offers the best of both worlds...peaceful seclusion with easy access to town. Just 5 minutes from the vibrant Bulverde/Spring Branch community, 30 minutes to San Antonio, New Braunfels, or Boerne, and only an hour to Fredericksburg and Comfort, it's the kind of place where you can slip away without ever feeling far from anywhere. The 3-bedroom, 2-bath home is filled with character and handcrafted details. Step into the kitchen and you'll find epoxied live-edge red cedar countertops and custom cedar cabinetry that set the tone for the home's warm, artisan feel. The primary suite is its own retreat, complete with dual cedar walk-in closets and a custom sunroom-perfect for slow mornings with coffee or evening sunsets framed by the woods outside. After a rain, the seasonal creek comes alive with four little waterfalls, creating a soundtrack of rushing water you can enjoy from the expansive back deck. Guests will love the separate 1-bedroom casita, which also makes an excellent office or rental space, while a 20x16 workshop is ready for projects, storage, or hobbies. With 2.5 acres to spread out, you'll have plenty of room to build a custom dream home if you choose - or simply enjoy the thoughtfully finished spaces already waiting for you. Welcome to your Hill Country lifestyle, peaceful, private and ready for you!
Home Details
Home Type
- Single Family
Est. Annual Taxes
- $2,655
Year Built
- Built in 1993
Lot Details
- 2.5 Acre Lot
- Partially Fenced Property
- Mature Trees
Home Design
- Metal Roof
Interior Spaces
- 2,076 Sq Ft Home
- Property has 1 Level
- Ceiling Fan
- Window Treatments
- Living Room with Fireplace
- Combination Dining and Living Room
Kitchen
- Eat-In Kitchen
- Walk-In Pantry
- Stove
Flooring
- Carpet
- Linoleum
- Vinyl
Bedrooms and Bathrooms
- 3 Bedrooms
- 2 Full Bathrooms
Laundry
- Laundry Room
- Dryer
- Washer
Additional Homes
- Dwelling with Separate Living Area
Schools
- Arlon Elementary School
- Spring Br Middle School
- Smithson High School
Utilities
- Central Heating and Cooling System
- 3+ Cooling Systems Mounted To A Wall/Window
- Window Unit Heating System
- Septic System
Community Details
- Elm Ridge Estates Co Subdivision
Listing and Financial Details
- Tax Lot 10
- Assessor Parcel Number 160205001000
- Seller Concessions Offered
Map
Home Values in the Area
Average Home Value in this Area
Property History
| Date | Event | Price | List to Sale | Price per Sq Ft |
|---|---|---|---|---|
| 10/13/2025 10/13/25 | Price Changed | $345,678 | -1.2% | $167 / Sq Ft |
| 09/05/2025 09/05/25 | For Sale | $350,000 | -- | $169 / Sq Ft |
Source: San Antonio Board of REALTORS®
MLS Number: 1898339
- 935 Spring Branch Rd
- 1453 Quail Hill Dr
- 22595 State Highway 46 W Unit Texas
- 1430 Circle Acres
- 475 Brand Rd
- 1342 Freshwater Dr
- 550 Caliche Ct
- 1208 Loranca Dr
- 655 Shepherds Ranch
- 831 Lovett Ridge Rd
- 833 Bell Canyon Way
- 1041 Shepherds Ranch
- 2790 Willow Springs
- 850 Brand Rd
- 875 Shepherds Ranch
- 840 Earle Oak Ave
- 845 Bell Canyon Way
- 0 Ahern Creek Dr
- TBC Bell Canyon Way
- 829 Earle Oak Ave
- 1718 Dunvegan Park
- 29523 Copper Gate
- 5330 Trellised Ln
- 3067 View Ridge Dr Unit 15
- 3067 View Ridge Dr Unit 12
- 3067 View Ridge Dr Unit 11
- 3782 Chicory Bend
- 32144 Cardamom Way
- 586 Carriage House Unit 36
- 530 Carriage House
- 530 Carriage House Unit 42
- 30020 Leroy Scheel Rd
- 715 Sunrise Trail
- 5372 Fair Moon Dr
- 200 Uecker
- 31543 Meander Ln
- 31577 Acacia Vista
- 6846 Spring Branch Rd
- 31664 Bard Ln
- 29946 Sebastian
