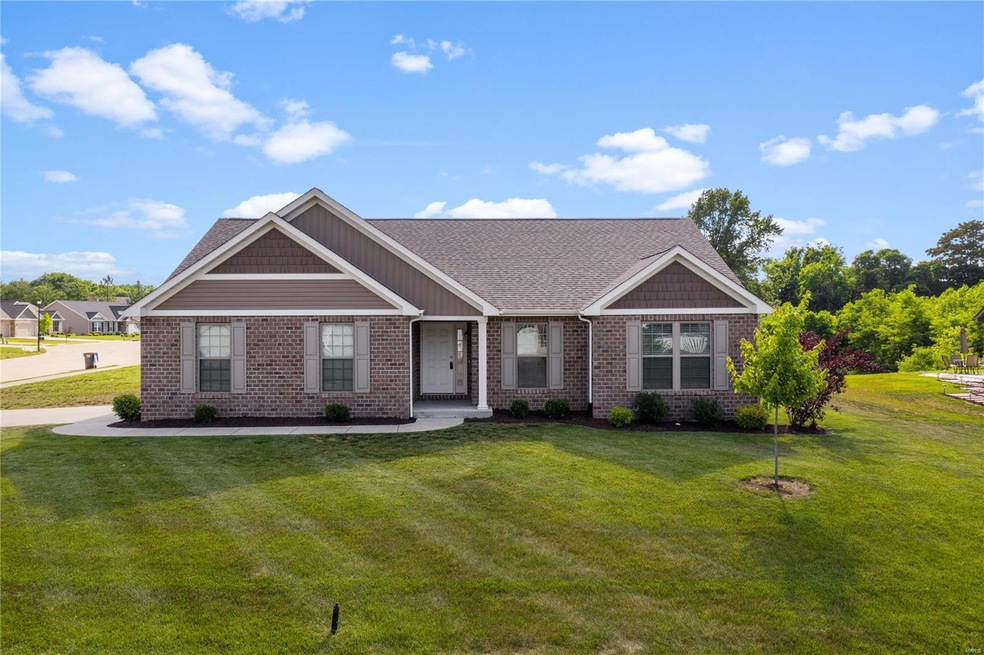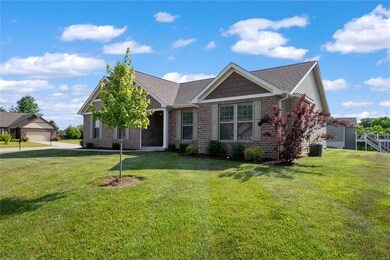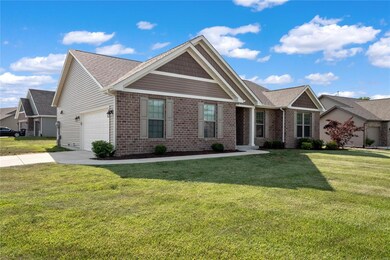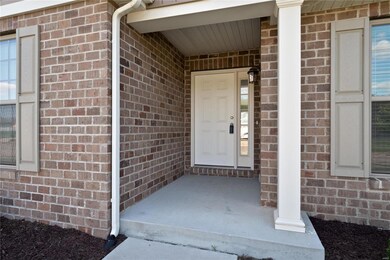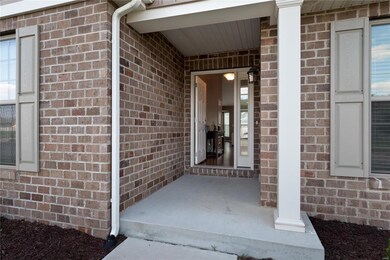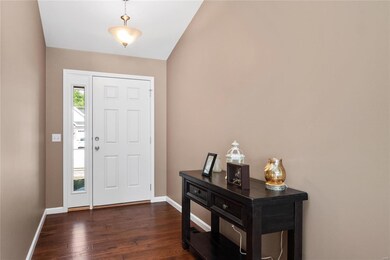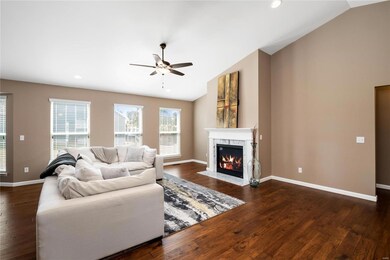
2390 Lakeshore Dr Columbia, IL 62236
Estimated Value: $416,000 - $446,000
Highlights
- Primary Bedroom Suite
- Vaulted Ceiling
- Corner Lot
- Craftsman Architecture
- Wood Flooring
- Granite Countertops
About This Home
As of August 2020Almost brand new & barely lived in, you won't find something this close to new construction well under $300K on the North end of Columbia! This barely lived in home is beaming with appeal both inside & out! Through the front door you will be impressed with the hand-scraped hardwoods through the vaulted common area! A spacious living room anchored by a gas fireplace compliments the expansive eat-in kitchen w/ granite tops 42 inch cabinets adorned w/ crown molding, walk-in pantry, & full appliance package! The hall to the side-entry garage is flanked by a laundry room (washer & dryer included) & drop zone w/ built ins! 3 generous bedrooms (including a master suite w/ private bath & walk-in closet) & a full bath complete the main floor. The cavernous basement features a giant family room w/ egress window, full bath & plenty of storage (or space to expand your basement finish). This like new home won't last long! First showings start on June 20th from 12 to 2 at the open house!
Last Agent to Sell the Property
Keller Williams Pinnacle License #475127709 Listed on: 06/18/2020

Home Details
Home Type
- Single Family
Est. Annual Taxes
- $6,757
Year Built
- Built in 2018
Lot Details
- 0.32 Acre Lot
- Corner Lot
- Level Lot
HOA Fees
- $13 Monthly HOA Fees
Parking
- 2 Car Attached Garage
- Side or Rear Entrance to Parking
Home Design
- Craftsman Architecture
- Ranch Style House
- Traditional Architecture
- Brick or Stone Veneer Front Elevation
- Poured Concrete
- Vinyl Siding
Interior Spaces
- Vaulted Ceiling
- Gas Fireplace
- Panel Doors
- Living Room with Fireplace
- Open Floorplan
- Lower Floor Utility Room
- Fire and Smoke Detector
Kitchen
- Eat-In Kitchen
- Walk-In Pantry
- Range
- Microwave
- Dishwasher
- Stainless Steel Appliances
- Kitchen Island
- Granite Countertops
- Built-In or Custom Kitchen Cabinets
- Disposal
Flooring
- Wood
- Partially Carpeted
Bedrooms and Bathrooms
- 3 Main Level Bedrooms
- Primary Bedroom Suite
- Walk-In Closet
- 3 Full Bathrooms
Laundry
- Laundry on main level
- Dryer
- Washer
Partially Finished Basement
- Basement Fills Entire Space Under The House
- 9 Foot Basement Ceiling Height
- Finished Basement Bathroom
- Basement Window Egress
Outdoor Features
- Covered patio or porch
Schools
- Columbia Dist 4 Elementary And Middle School
- Columbia High School
Utilities
- Forced Air Heating and Cooling System
- Heating System Uses Gas
- Underground Utilities
- Gas Water Heater
- High Speed Internet
Listing and Financial Details
- Assessor Parcel Number 04-04-301-002-000
Community Details
Recreation
- Recreational Area
Ownership History
Purchase Details
Home Financials for this Owner
Home Financials are based on the most recent Mortgage that was taken out on this home.Similar Homes in Columbia, IL
Home Values in the Area
Average Home Value in this Area
Purchase History
| Date | Buyer | Sale Price | Title Company |
|---|---|---|---|
| Darnell Jane | $301,000 | Accent Title |
Mortgage History
| Date | Status | Borrower | Loan Amount |
|---|---|---|---|
| Open | Darnell Jane | $36,813 | |
| Open | Darnell Jane | $285,950 |
Property History
| Date | Event | Price | Change | Sq Ft Price |
|---|---|---|---|---|
| 08/03/2020 08/03/20 | Sold | $301,000 | +7.5% | $144 / Sq Ft |
| 06/18/2020 06/18/20 | For Sale | $279,900 | +4.1% | $134 / Sq Ft |
| 01/09/2018 01/09/18 | Sold | $269,000 | 0.0% | $153 / Sq Ft |
| 01/09/2018 01/09/18 | For Sale | $269,000 | -- | $153 / Sq Ft |
| 01/08/2018 01/08/18 | Pending | -- | -- | -- |
Tax History Compared to Growth
Tax History
| Year | Tax Paid | Tax Assessment Tax Assessment Total Assessment is a certain percentage of the fair market value that is determined by local assessors to be the total taxable value of land and additions on the property. | Land | Improvement |
|---|---|---|---|---|
| 2023 | $6,757 | $116,280 | $19,650 | $96,630 |
| 2022 | $6,503 | $110,530 | $15,750 | $94,780 |
| 2021 | $5,853 | $100,890 | $13,520 | $87,370 |
| 2020 | $6,499 | $99,440 | $13,520 | $85,920 |
| 2019 | $6,296 | $96,200 | $13,520 | $82,680 |
| 2018 | $974 | $13,520 | $13,520 | $0 |
| 2017 | $966 | $13,763 | $13,763 | $0 |
| 2016 | $0 | $570 | $570 | $0 |
Agents Affiliated with this Home
-
Mandy McGuire

Seller's Agent in 2020
Mandy McGuire
Keller Williams Pinnacle
(618) 558-1350
309 in this area
778 Total Sales
-
Tammy Hines

Buyer's Agent in 2020
Tammy Hines
Tammy Mitchell Hines & Co.
(618) 698-9199
116 in this area
861 Total Sales
Map
Source: MARIS MLS
MLS Number: MIS20040418
APN: 04-04-301-002-000
- 7 Ogle Estates
- 5 Ogle Estates
- 2631 Lakeshore Dr
- 1547 Frost Landing
- 1539 Frost Landing
- 2411 Sunset Ridge Dr
- 2708 Old State Route 3
- 1391 Walnut Ridge Dr
- 1379 Walnut Ridge Dr
- 1374 Walnut Ridge Dr
- 2219 Old State Route 3
- 1369 Palmer Creek Dr
- 1569 Ghent Rd
- 1005 Arlington Dr
- 931 Sugarloaf Hill Rd
- 226 Ridgeview Dr
- 1346 Walnut Ridge Dr
- 1334 N Glenwood Dr
- 220 Parkmanor Dr
- 931 N Main St
- 2390 Lakeshore Dr
- 2386 Lakeshore Dr
- 330 Fox Run Dr
- 333 Fox Run Dr
- 329 Fox Run Dr
- 2382 Lakeshore Dr
- 2391 Lakeshore Dr
- 326 Fox Run Dr
- 2387 Lakeshore Dr
- 2395 Lakeshore Dr
- 2383 Lakeshore Dr
- 0 Fox Run Dr
- 325 Fox Run Dr
- 2378 Lakeshore Dr
- 326 Micahs Way
- 322 Micahs Way
- 2379 Lakeshore Dr
- 402 Micahs Way
- 321 Fox Run Dr
- 318 Micahs Way
