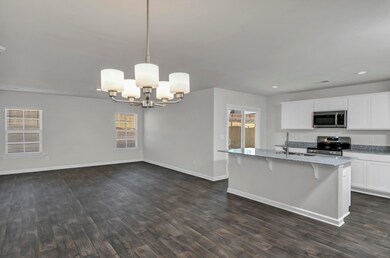2390 Sibley St Unit Lot 122 Sumter, SC 29153
Estimated payment $1,652/month
Highlights
- New Construction
- Traditional Architecture
- Covered Patio or Porch
- Open Floorplan
- Neighborhood Views
- 2 Car Attached Garage
About This Home
The (Lot 122) Magnolia's classic design creates a welcoming first impression, with 1,700 square feet of smartly designed living space. The foyer leads to the expansive great room, offering endless possibilities for arranging your perfect gathering space. The adjoining eat-in kitchen is both stylish and functional, featuring decorator cabinets, a walk-in pantry, and a central island with an undermount sink, dishwasher, extra storage, and a breakfast bar for casual dining. The primary suite is a true retreat, with a spacious bedroom enhanced by a tray ceiling. The en-suite bath includes dual vanities, and a walk-in closet styled like a dressing room. Two additional bedrooms, another full bath, a mudroom entry, and a covered patio add to the Magnolia's charm. Stock photos have been used.
Home Details
Home Type
- Single Family
Year Built
- Built in 2025 | New Construction
Lot Details
- 7,405 Sq Ft Lot
- Landscaped
HOA Fees
- $25 Monthly HOA Fees
Parking
- 2 Car Attached Garage
Home Design
- Traditional Architecture
- Slab Foundation
- Shingle Roof
- Vinyl Siding
Interior Spaces
- 1,700 Sq Ft Home
- 1-Story Property
- Open Floorplan
- Neighborhood Views
- Fire and Smoke Detector
- Washer and Electric Dryer Hookup
Kitchen
- Eat-In Kitchen
- Range
- Microwave
- Dishwasher
Flooring
- Carpet
- Luxury Vinyl Tile
Bedrooms and Bathrooms
- 2 Bedrooms
- Walk-In Closet
- 3 Full Bathrooms
Outdoor Features
- Covered Patio or Porch
Schools
- Oakland/Shaw Heights/High Hills Elementary School
- Ebenezer Middle School
- Crestwood High School
Utilities
- Central Air
- Heating System Uses Natural Gas
Community Details
- Sibley Village Subdivision
Listing and Financial Details
- Auction
- Assessor Parcel Number 2030303122
Map
Home Values in the Area
Average Home Value in this Area
Property History
| Date | Event | Price | List to Sale | Price per Sq Ft |
|---|---|---|---|---|
| 09/24/2025 09/24/25 | For Sale | $259,900 | -- | $153 / Sq Ft |
| 09/21/2025 09/21/25 | Pending | -- | -- | -- |
Source: Sumter Board of REALTORS®
MLS Number: 200655
- 2325 Sibley St Unit Lot 120
- 2325 Sibley St
- 2360 Sibley St Unit Lot 125
- 2360 Sibley St
- 2350 Sibley St Unit Lot 126
- 2385 Daylilly St Unit Lot 139
- 2352 Bellflower St Unit Lot 63
- 2370 Sibley St Unit Lot 124
- 2357 Bellflower St Unit Lot 14
- 2350 Bellflower St Unit Lot 64
- Alder C Plan at Sibley Village
- Cypress Plan at Sibley Village
- Poplar A Plan at Sibley Village
- Beechwood A Plan at Sibley Village
- Loblolly A Plan at Sibley Village
- Alder L Plan at Sibley Village
- Birch Plan at Sibley Village
- Cypress C Plan at Sibley Village
- Magnolia Plan at Sibley Village
- Poplar B Plan at Sibley Village







