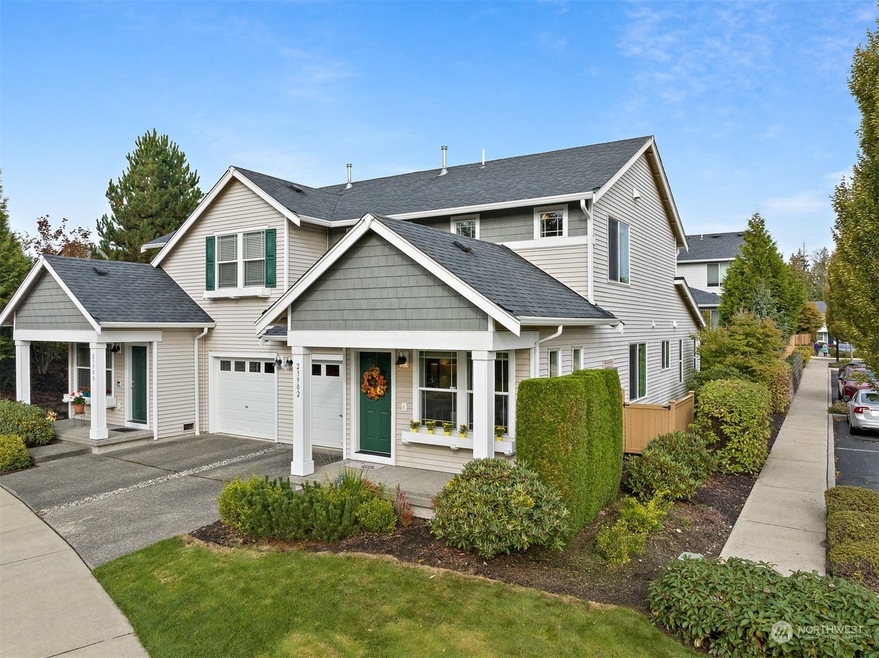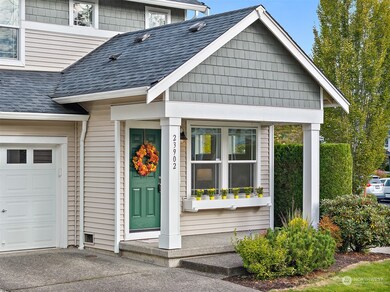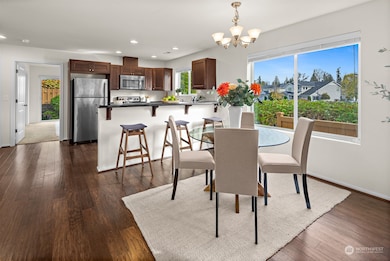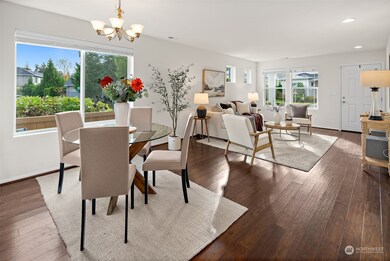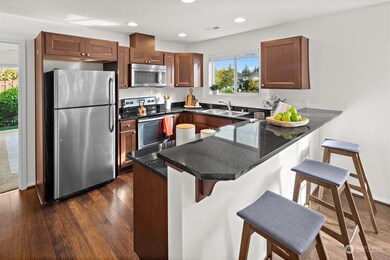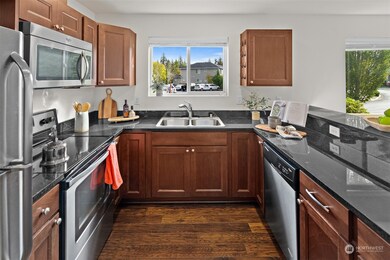
$808,000
- 2 Beds
- 2 Baths
- 1,200 Sq Ft
- 23755 NE Salal Place
- Redmond, WA
This charming single-family home in the highly desirable 55+ Trilogy at Redmond Ridge. Built in 2006, this 2 bed, 2 bath home offers 1,200 sq ft of thoughtfully designed living space on a beautifully landscaped 7,131 sq ft corner lot. Enjoy a 2-car garage, in-unit laundry, and an open floor plan perfect for comfortable living and entertaining. Trilogy offers a vibrant lifestyle with a grand
Beverly Auffray eXp Realty
