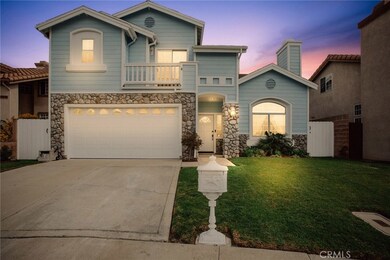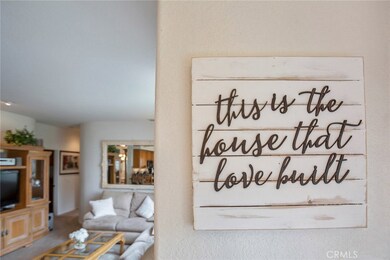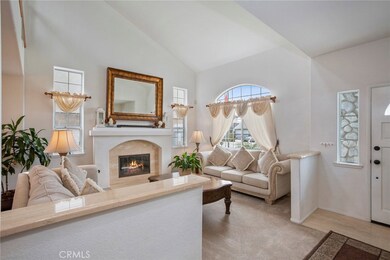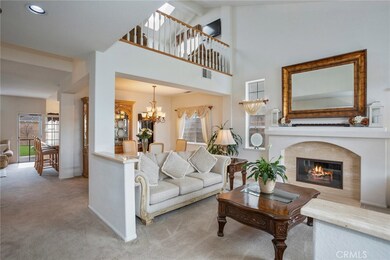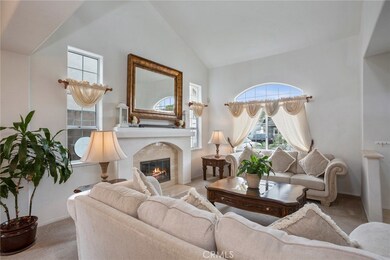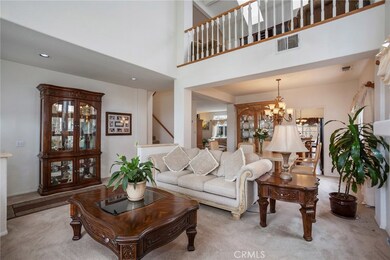
23906 Olson Ln Lomita, CA 90717
Highlights
- Heated Spa
- Updated Kitchen
- View of Hills
- Primary Bedroom Suite
- Open Floorplan
- Property is near a park
About This Home
As of July 2025Take a virtual tour here https://aihometours.vr-360-tour.com/e/RKcBcY98JtI/e It's that feeling you get when you walk in the front door and your stress from the outside world disappears. You are at home, your home. You take a deep breath as you inhale the fragrance of the Tangelo blossoms wafting in with the afternoon breeze. You can't wait to prepare a special dinner in your spacious kitchen with a place for every kitchen accessory you can dream of having. Invite your friends to stop by for a perfect, sunny afternoon in the spa followed by dinner al fresco. Upstairs in the timeless master suite, you can watch endless sunsets from your private balcony and decompress from the world outside. If you did bring a bit of work home, the loft provides the space for a perfect small office bathed in sunlight from the skylights. This is your special place. This is home. Feel at one with nature as you watch the hummingbirds outside your breakfast window as Spring turns into Summer. On the 4th of July, you can see eight different firework shows going off from the upstairs bedrooms. As Christmas approaches, you can't wait for the neighborhood progressive party and caroling. This is a home for all seasons and it is just waiting for you to unpack! Amenities include a finished garage, new water heater and a newer A/C unit. The kitchen, appliances, baths and floors were updated about 3 years ago.
Last Agent to Sell the Property
Vista Sotheby's International Realty License #00705455 Listed on: 03/04/2020

Co-Listed By
Jennifer Goorchenko
Vista Sotheby's International Realty License #01208788
Home Details
Home Type
- Single Family
Est. Annual Taxes
- $13,005
Year Built
- Built in 1992 | Remodeled
Lot Details
- 5,395 Sq Ft Lot
- Cul-De-Sac
- Block Wall Fence
- Front and Back Yard Sprinklers
- Lawn
- Back and Front Yard
- Property is zoned LOA1*
Parking
- 2 Car Attached Garage
- Parking Available
- Workshop in Garage
- Two Garage Doors
Property Views
- Hills
- Neighborhood
Home Design
- Turnkey
- Shingle Roof
- Copper Plumbing
Interior Spaces
- 2,747 Sq Ft Home
- 2-Story Property
- Open Floorplan
- Built-In Features
- Cathedral Ceiling
- Skylights
- Recessed Lighting
- Wood Burning Fireplace
- Gas Fireplace
- Custom Window Coverings
- Blinds
- Window Screens
- Entryway
- Family Room Off Kitchen
- Living Room with Fireplace
- Dining Room
- Loft
- Center Hall
Kitchen
- Updated Kitchen
- Breakfast Area or Nook
- Open to Family Room
- Eat-In Kitchen
- Breakfast Bar
- Self-Cleaning Oven
- Gas Cooktop
- Free-Standing Range
- Microwave
- Water Line To Refrigerator
- Dishwasher
- Kitchen Island
- Granite Countertops
- Disposal
Flooring
- Carpet
- Tile
Bedrooms and Bathrooms
- 4 Bedrooms | 1 Main Level Bedroom
- Primary Bedroom Suite
- Walk-In Closet
- Remodeled Bathroom
- Granite Bathroom Countertops
- Dual Vanity Sinks in Primary Bathroom
- Private Water Closet
- Low Flow Toliet
- Hydromassage or Jetted Bathtub
- Bathtub with Shower
- Separate Shower
- Low Flow Shower
- Linen Closet In Bathroom
Laundry
- Laundry Room
- Washer and Gas Dryer Hookup
Pool
- Heated Spa
- Above Ground Spa
Outdoor Features
- Balcony
- Exterior Lighting
- Gazebo
Location
- Property is near a park
- Suburban Location
Utilities
- Forced Air Heating and Cooling System
- Heating System Uses Natural Gas
- Water Heater
Community Details
- No Home Owners Association
Listing and Financial Details
- Tax Lot 6
- Tax Tract Number 48100
- Assessor Parcel Number 7374008048
Ownership History
Purchase Details
Home Financials for this Owner
Home Financials are based on the most recent Mortgage that was taken out on this home.Purchase Details
Home Financials for this Owner
Home Financials are based on the most recent Mortgage that was taken out on this home.Purchase Details
Similar Homes in the area
Home Values in the Area
Average Home Value in this Area
Purchase History
| Date | Type | Sale Price | Title Company |
|---|---|---|---|
| Grant Deed | $1,450,000 | First American Title Company | |
| Grant Deed | $970,000 | Wfg National Title Company | |
| Interfamily Deed Transfer | -- | None Available |
Mortgage History
| Date | Status | Loan Amount | Loan Type |
|---|---|---|---|
| Previous Owner | $1,315,000 | VA | |
| Previous Owner | $708,779 | New Conventional | |
| Previous Owner | $727,500 | New Conventional | |
| Previous Owner | $250,000 | FHA | |
| Previous Owner | $368,400 | Unknown | |
| Previous Owner | $326,500 | Unknown | |
| Previous Owner | $325,500 | Unknown |
Property History
| Date | Event | Price | Change | Sq Ft Price |
|---|---|---|---|---|
| 07/24/2025 07/24/25 | Sold | $1,450,000 | -6.5% | $528 / Sq Ft |
| 07/01/2025 07/01/25 | Pending | -- | -- | -- |
| 06/26/2025 06/26/25 | Price Changed | $1,550,000 | -3.1% | $564 / Sq Ft |
| 06/04/2025 06/04/25 | For Sale | $1,599,000 | +64.8% | $582 / Sq Ft |
| 05/29/2020 05/29/20 | Sold | $970,000 | -2.0% | $353 / Sq Ft |
| 05/01/2020 05/01/20 | Pending | -- | -- | -- |
| 04/15/2020 04/15/20 | For Sale | $990,000 | +2.1% | $360 / Sq Ft |
| 03/14/2020 03/14/20 | Off Market | $970,000 | -- | -- |
| 03/14/2020 03/14/20 | Pending | -- | -- | -- |
| 03/04/2020 03/04/20 | For Sale | $990,000 | -- | $360 / Sq Ft |
Tax History Compared to Growth
Tax History
| Year | Tax Paid | Tax Assessment Tax Assessment Total Assessment is a certain percentage of the fair market value that is determined by local assessors to be the total taxable value of land and additions on the property. | Land | Improvement |
|---|---|---|---|---|
| 2025 | $13,005 | $1,060,832 | $699,932 | $360,900 |
| 2024 | $13,005 | $1,040,032 | $686,208 | $353,824 |
| 2023 | $12,776 | $1,019,640 | $672,753 | $346,887 |
| 2022 | $12,146 | $999,648 | $659,562 | $340,086 |
| 2021 | $12,008 | $980,048 | $646,630 | $333,418 |
| 2020 | $7,928 | $616,641 | $285,495 | $331,146 |
| 2019 | $7,614 | $604,551 | $279,898 | $324,653 |
| 2018 | $7,501 | $592,698 | $274,410 | $318,288 |
| 2016 | $7,164 | $569,685 | $263,755 | $305,930 |
| 2015 | $7,049 | $561,129 | $259,794 | $301,335 |
| 2014 | $7,047 | $550,138 | $254,705 | $295,433 |
Agents Affiliated with this Home
-
A
Seller's Agent in 2025
Amber Romo
Beach City Brokers
-
C
Seller Co-Listing Agent in 2025
Cristina Arneson-Cabrera
Beach City Brokers
-
J
Buyer's Agent in 2025
Jack Mangin
Real Brokerage Technologies
-
V
Seller's Agent in 2020
Vicki Goorchenko
Vista Sotheby's International Realty
-
J
Seller Co-Listing Agent in 2020
Jennifer Goorchenko
Vista Sotheby's International Realty
Map
Source: California Regional Multiple Listing Service (CRMLS)
MLS Number: PV20046085
APN: 7374-008-048
- 1945 W 238th St
- 2050 242nd St
- 23814 Walnut St
- 1814 W 238th St
- 24200 Walnut St Unit 73
- 24200 Walnut St Unit 22
- 2101 245th St Unit 28
- 2101 245th St Unit 3
- 2101 245th St Unit 26
- 23714 Alliene Ave
- 1957 W 235th Place
- 1907 W 235th Place
- 23701 S Western Ave Unit 106
- 23701 S Western Ave Unit 262
- 23701 S Western Ave Unit 231
- 23701 S Western Ave Unit 94
- 23701 S Western Ave Unit 36
- 23701 S Western Ave Unit 221
- 23701 S Western Ave Unit 109
- 23701 S Western Ave Unit 42

