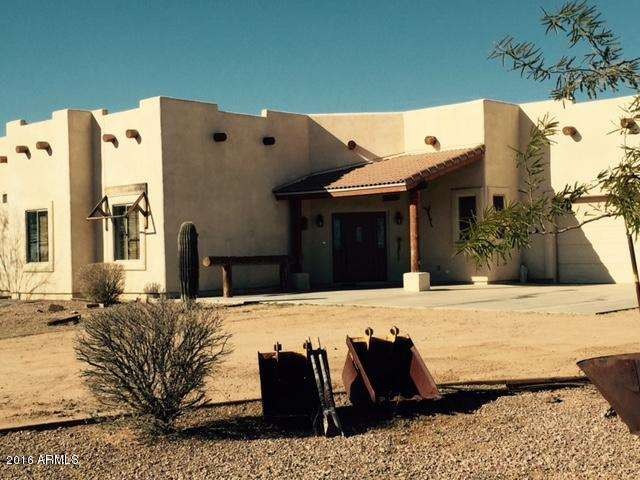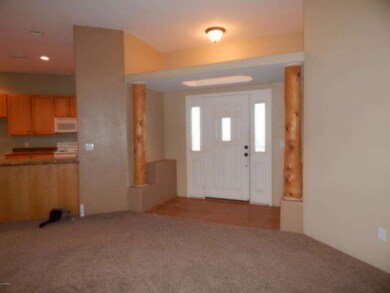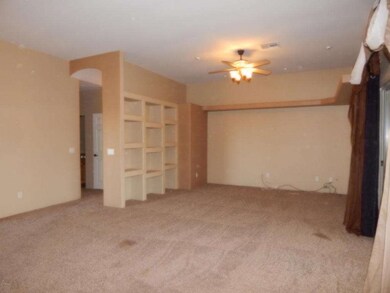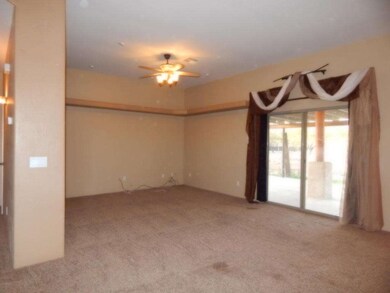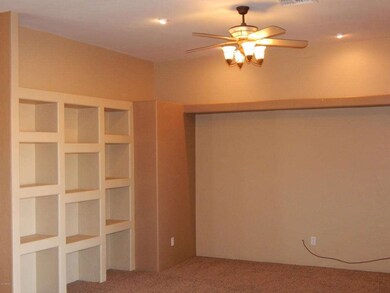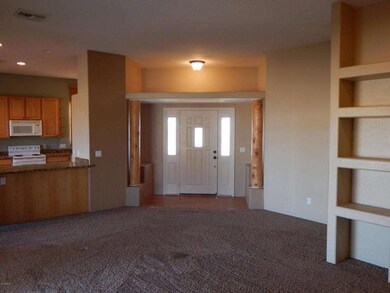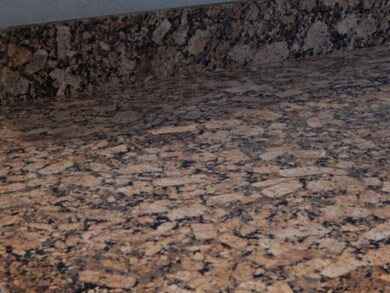
23908 W Mcarthur Rd Wittmann, AZ 85361
Estimated Value: $480,000 - $553,000
Highlights
- Horses Allowed On Property
- Santa Fe Architecture
- Granite Countertops
- Mountain View
- Corner Lot
- No HOA
About This Home
As of April 2016True Southwest living in an open concept, Territorial style house, situated on a 1.1 acre horse property with gorgeous mountain views. Vega poles adorn the front of the house and flank the entry creating an upscale look. Wood entry door with side lights, oil-brushed bronze lever door handles throughout, beautiful granite counter tops throughout, custom light fixtures. Open kitchen features an under mount sink & stainless faucet, upgraded cabinets, walk-in pantry, high-grade granite slab counter top with eating area and ceramic floor tile Designated dining room. Large great room with built-ins. Master showcases huge soaking tub & step-in shower, dual granite vanity with custom accents, large walk-in closet. All on a prime corner lot with easy front and side access.
Last Agent to Sell the Property
Shelly Wise
Keller Williams Realty Professional Partners License #SA645930000 Listed on: 12/29/2015
Last Buyer's Agent
Shelly Wise
Keller Williams Realty Professional Partners License #SA645930000 Listed on: 12/29/2015
Home Details
Home Type
- Single Family
Est. Annual Taxes
- $1,139
Year Built
- Built in 2002
Lot Details
- 1.1 Acre Lot
- Desert faces the front of the property
- Corner Lot
Parking
- 2 Car Direct Access Garage
- Garage ceiling height seven feet or more
- Garage Door Opener
- Circular Driveway
Home Design
- Santa Fe Architecture
- Wood Frame Construction
- Built-Up Roof
- Stucco
Interior Spaces
- 1,865 Sq Ft Home
- 1-Story Property
- Ceiling height of 9 feet or more
- Ceiling Fan
- Double Pane Windows
- Tile Flooring
- Mountain Views
Kitchen
- Breakfast Bar
- Built-In Microwave
- Granite Countertops
Bedrooms and Bathrooms
- 3 Bedrooms
- Remodeled Bathroom
- 2 Bathrooms
- Dual Vanity Sinks in Primary Bathroom
- Bathtub With Separate Shower Stall
Schools
- Nadaburg Elementary School
- Vulture Peak Middle School
- Wickenburg High School
Utilities
- Refrigerated Cooling System
- Heating Available
- Shared Well
- Septic Tank
Additional Features
- Covered patio or porch
- Horses Allowed On Property
Community Details
- No Home Owners Association
- Association fees include no fees
- Built by Eagle Homes
Listing and Financial Details
- Home warranty included in the sale of the property
- Assessor Parcel Number 503-30-029-K
Ownership History
Purchase Details
Home Financials for this Owner
Home Financials are based on the most recent Mortgage that was taken out on this home.Purchase Details
Home Financials for this Owner
Home Financials are based on the most recent Mortgage that was taken out on this home.Purchase Details
Home Financials for this Owner
Home Financials are based on the most recent Mortgage that was taken out on this home.Purchase Details
Home Financials for this Owner
Home Financials are based on the most recent Mortgage that was taken out on this home.Purchase Details
Home Financials for this Owner
Home Financials are based on the most recent Mortgage that was taken out on this home.Similar Homes in Wittmann, AZ
Home Values in the Area
Average Home Value in this Area
Purchase History
| Date | Buyer | Sale Price | Title Company |
|---|---|---|---|
| Lady Jason | $227,500 | First Arizona Title Agency | |
| Saunders Dennis P | $143,900 | First American Title Ins Co | |
| Bridgeport Financial Services Llc | $103,500 | None Available | |
| Davis Kendall R | -- | Century Title Agency Inc | |
| Davis Kendall R | -- | Century Title Agency Inc | |
| Davis Kendall R | $192,000 | Century Title Agency Inc |
Mortgage History
| Date | Status | Borrower | Loan Amount |
|---|---|---|---|
| Open | Lady Jason | $170,000 | |
| Closed | Lady Jason | $223,378 | |
| Previous Owner | Saunders Dennis P | $115,100 | |
| Previous Owner | Davis Kendall R | $266,000 | |
| Previous Owner | Davis Kendall | $216,000 | |
| Previous Owner | Davis Kendall | $27,000 | |
| Previous Owner | Davis Kendall R | $192,000 | |
| Previous Owner | Davis Kendall R | $192,000 |
Property History
| Date | Event | Price | Change | Sq Ft Price |
|---|---|---|---|---|
| 04/27/2016 04/27/16 | Sold | $227,500 | -1.9% | $122 / Sq Ft |
| 03/17/2016 03/17/16 | Pending | -- | -- | -- |
| 12/29/2015 12/29/15 | For Sale | $232,000 | -- | $124 / Sq Ft |
Tax History Compared to Growth
Tax History
| Year | Tax Paid | Tax Assessment Tax Assessment Total Assessment is a certain percentage of the fair market value that is determined by local assessors to be the total taxable value of land and additions on the property. | Land | Improvement |
|---|---|---|---|---|
| 2025 | $1,820 | $18,318 | -- | -- |
| 2024 | $1,777 | $17,446 | -- | -- |
| 2023 | $1,777 | $34,650 | $6,930 | $27,720 |
| 2022 | $1,277 | $25,370 | $5,070 | $20,300 |
| 2021 | $1,469 | $23,010 | $4,600 | $18,410 |
| 2020 | $1,463 | $21,780 | $4,350 | $17,430 |
| 2019 | $1,328 | $20,620 | $4,120 | $16,500 |
| 2018 | $1,309 | $18,820 | $3,760 | $15,060 |
| 2017 | $1,320 | $16,700 | $3,340 | $13,360 |
| 2016 | $1,206 | $15,510 | $3,100 | $12,410 |
| 2015 | $1,139 | $14,420 | $2,880 | $11,540 |
Agents Affiliated with this Home
-
S
Seller's Agent in 2016
Shelly Wise
Keller Williams Realty Professional Partners
Map
Source: Arizona Regional Multiple Listing Service (ARMLS)
MLS Number: 5376552
APN: 503-30-029K
- 23931 W Pinnacle Vista Ln
- 31215 N 239th Ave Unit G1
- 0 N 239th Ave Unit 6864654
- 27720 N 237th Dr
- 27310 N 241st Ave
- 0 W Pinnacle Vista Ln Unit 6776806
- 0 W Pinnacle Vista Ln Unit 6740564
- 0 W Pinnacle Vista Ln Unit 6740561
- 0 W Pinnacle Vista Ln Unit 6733805
- 0 W Pinnacle Vista Ln
- 26635 N 239th Ave Unit 4
- 23948 W Jomax Rd
- 23801 W Morning Star Ln
- XXXX W Jomax Rd Unit 3
- 23500 W Jomax Rd
- 23500 W Jomax Rd
- 23851 W Tether Trail
- 26839 N 235th Ave Unit N
- 26639 N 235th Ave Unit Q
- 26747 N 235th Ave Unit P
- 23908 W Mcarthur Rd
- 23922 W Mcarthur Rd
- 23911 W Mcarthur Rd
- 23919 W Mcarthur Rd
- 23907 W Gambit Trail
- 23933 W Mcarthur Rd
- 23925 W Gambit Trail
- 24000 W Pinnacle Vista Ln
- 24000 W Pinnacle Vista Ln
- 239XX W Mc Arthur Rd Unit None
- 239XX W Mc Arthur Rd
- 239XX W Mc Arthur Rd
- 239XX W Mc Arthur Rd
- 23948 W Mcarthur Rd
- 23913 W Gambit Trail
- 239XX W Mcarthur Rd Unit 503-30-029B
- 239XX W Mcarthur Rd Unit 503-30-029C
- 239XX W Mcarthur Rd Unit 503-30-029B&C
- 23907 W Pinnacle Vista Dr
- 26711 N 239th Ave
