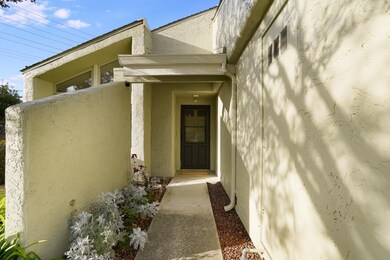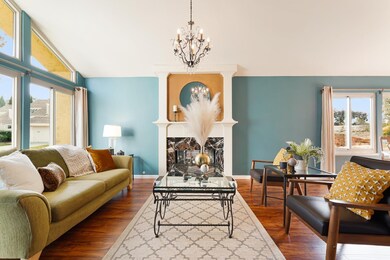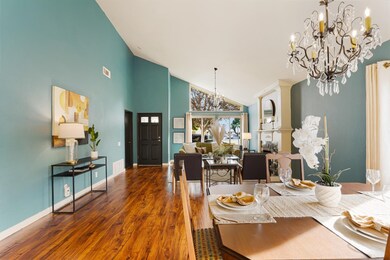
2391 Blue Lagoon Dr Santa Clara, CA 95054
North Santa Clara NeighborhoodHighlights
- Clubhouse
- Vaulted Ceiling
- Granite Countertops
- Kathryn Hughes Elementary School Rated A-
- Sauna
- Neighborhood Views
About This Home
As of February 2022Rare 1 level end unit Townhome that feels like a single family home! Ideal blend with indoor and outdoor space * This spacious eat-in kitchen has been updated with cabinets, granite countertops, kitchen island, stainless steel appliances, refrigerator included * Both bathrooms have been updated with vanities, granite countertops, tub and double sinks is master. You will appreciate the engineer hardwood flooring and Vinyl Plank along with the vaulted ceilings, walk-in closet and new 40 gallon water heater, washer & dryer included * kitchen and master bedroom have sliding glass doors leading to a lovely outdoor patio, travertine tile * 2 car attached garage * Beautiful community, clubhouse overlooking the lake, two swimming pools and extra parking * This home is located in the heart of Silicon Valley with great shops, restaurants and close to major freeways!
Last Agent to Sell the Property
Coldwell Banker Realty License #00977277 Listed on: 01/12/2022

Townhouse Details
Home Type
- Townhome
Est. Annual Taxes
- $17,309
Year Built
- 1973
Lot Details
- 3,568 Sq Ft Lot
- Back Yard Fenced
HOA Fees
- $395 Monthly HOA Fees
Parking
- 2 Car Garage
Home Design
- Composition Roof
- Concrete Perimeter Foundation
- Stucco
Interior Spaces
- 1,532 Sq Ft Home
- 1-Story Property
- Vaulted Ceiling
- Fireplace With Gas Starter
- Double Pane Windows
- Living Room with Fireplace
- Combination Dining and Living Room
- Neighborhood Views
Kitchen
- Eat-In Kitchen
- Breakfast Bar
- Gas Oven
- <<microwave>>
- Dishwasher
- Kitchen Island
- Granite Countertops
- Disposal
Flooring
- Laminate
- Tile
- Travertine
- Vinyl
Bedrooms and Bathrooms
- 3 Bedrooms
- Walk-In Closet
- 2 Full Bathrooms
- Granite Bathroom Countertops
- Dual Sinks
- <<tubWithShowerToken>>
- Walk-in Shower
Laundry
- Laundry in Garage
- Washer and Dryer
Utilities
- Forced Air Heating and Cooling System
Community Details
Overview
- Association fees include common area electricity, exterior painting, fencing, insurance - liability, landscaping / gardening, maintenance - common area, maintenance - road, pool spa or tennis, roof
- 208 Units
- Community Management Association
- Greenbelt
Amenities
- Sauna
- Clubhouse
Recreation
- Community Pool
Pet Policy
- Pets Allowed
Ownership History
Purchase Details
Home Financials for this Owner
Home Financials are based on the most recent Mortgage that was taken out on this home.Purchase Details
Home Financials for this Owner
Home Financials are based on the most recent Mortgage that was taken out on this home.Purchase Details
Purchase Details
Purchase Details
Home Financials for this Owner
Home Financials are based on the most recent Mortgage that was taken out on this home.Purchase Details
Home Financials for this Owner
Home Financials are based on the most recent Mortgage that was taken out on this home.Similar Homes in Santa Clara, CA
Home Values in the Area
Average Home Value in this Area
Purchase History
| Date | Type | Sale Price | Title Company |
|---|---|---|---|
| Grant Deed | $1,431,000 | Cornerstone Title | |
| Deed | -- | Cornerstone Title | |
| Grant Deed | $425,500 | Servicelink | |
| Trustee Deed | $433,262 | Accommodation | |
| Grant Deed | $490,000 | First American Title Co | |
| Grant Deed | $250,000 | Stewart Title | |
| Interfamily Deed Transfer | -- | Stewart Title |
Mortgage History
| Date | Status | Loan Amount | Loan Type |
|---|---|---|---|
| Open | $1,144,800 | New Conventional | |
| Closed | $1,144,800 | New Conventional | |
| Previous Owner | $417,000 | Unknown | |
| Previous Owner | $440,150 | Negative Amortization | |
| Previous Owner | $35,000 | Credit Line Revolving | |
| Previous Owner | $35,300 | Credit Line Revolving | |
| Previous Owner | $341,250 | Unknown | |
| Previous Owner | $295,000 | Unknown | |
| Previous Owner | $26,000 | Unknown | |
| Previous Owner | $225,000 | No Value Available |
Property History
| Date | Event | Price | Change | Sq Ft Price |
|---|---|---|---|---|
| 02/15/2022 02/15/22 | Sold | $1,431,000 | +30.2% | $934 / Sq Ft |
| 01/18/2022 01/18/22 | Pending | -- | -- | -- |
| 01/12/2022 01/12/22 | For Sale | $1,099,000 | -- | $717 / Sq Ft |
Tax History Compared to Growth
Tax History
| Year | Tax Paid | Tax Assessment Tax Assessment Total Assessment is a certain percentage of the fair market value that is determined by local assessors to be the total taxable value of land and additions on the property. | Land | Improvement |
|---|---|---|---|---|
| 2024 | $17,309 | $1,488,812 | $744,406 | $744,406 |
| 2023 | $17,134 | $1,459,620 | $729,810 | $729,810 |
| 2022 | $6,062 | $513,688 | $256,844 | $256,844 |
| 2021 | $6,037 | $503,616 | $251,808 | $251,808 |
| 2020 | $5,927 | $498,454 | $249,227 | $249,227 |
| 2019 | $5,918 | $488,682 | $244,341 | $244,341 |
| 2018 | $5,538 | $479,100 | $239,550 | $239,550 |
| 2017 | $5,510 | $469,706 | $234,853 | $234,853 |
| 2016 | $5,422 | $460,498 | $230,249 | $230,249 |
| 2015 | $5,401 | $453,582 | $226,791 | $226,791 |
| 2014 | $5,125 | $444,698 | $222,349 | $222,349 |
Agents Affiliated with this Home
-
Bonnie Moran

Seller's Agent in 2022
Bonnie Moran
Coldwell Banker Realty
(408) 858-4037
2 in this area
34 Total Sales
-
Jean Davis

Buyer's Agent in 2022
Jean Davis
Coldwell Banker Realty
(408) 314-2447
1 in this area
14 Total Sales
-
H
Buyer's Agent in 2022
Holly Dee Hoffman
HomeSmart Realty West
Map
Source: MLSListings
MLS Number: ML81874210
APN: 104-34-041
- 2398 Shoreside Ct
- 4337 Lake Santa Clara Dr
- 2200 Agnew Rd Unit 212
- 2200 Agnew Rd Unit 216
- 2200 Agnew Rd Unit 118
- 4220 Ramshall Place
- 4503 Cheeney St
- 1900 Chestnut St
- 1752 Beech St
- 1883 Agnew Rd Unit 426
- 1883 Agnew Rd Unit 229
- 1883 Agnew Rd Unit 351
- 1901 Garzoni Place Unit 405
- 1581 Shore Place Unit 1
- 4362 Headen Way
- 930 Clyde Ave
- 920 Clyde Ave
- 965 Cole Place Unit 49
- 952 Cole Place
- 4337 Watson Cir






