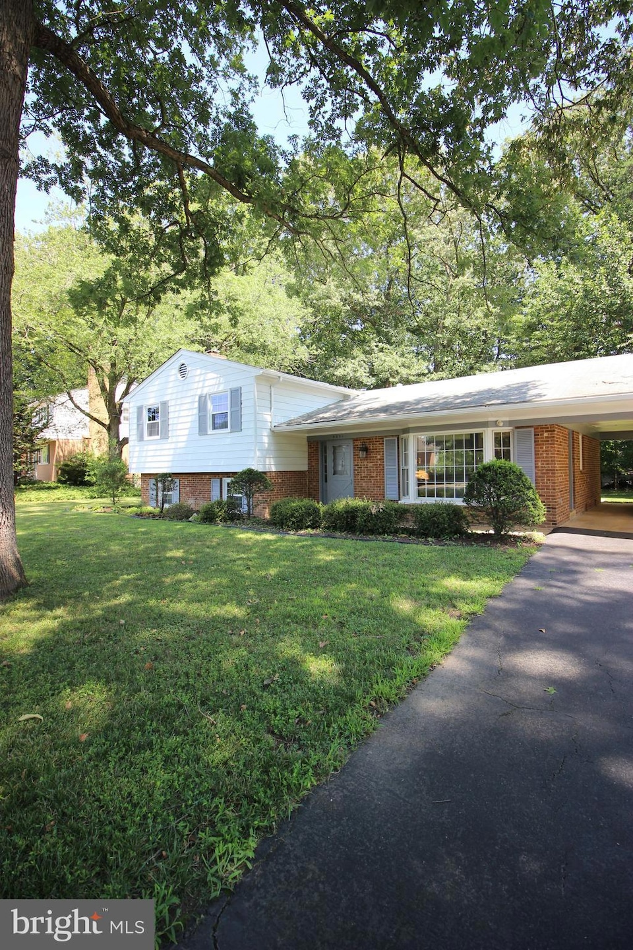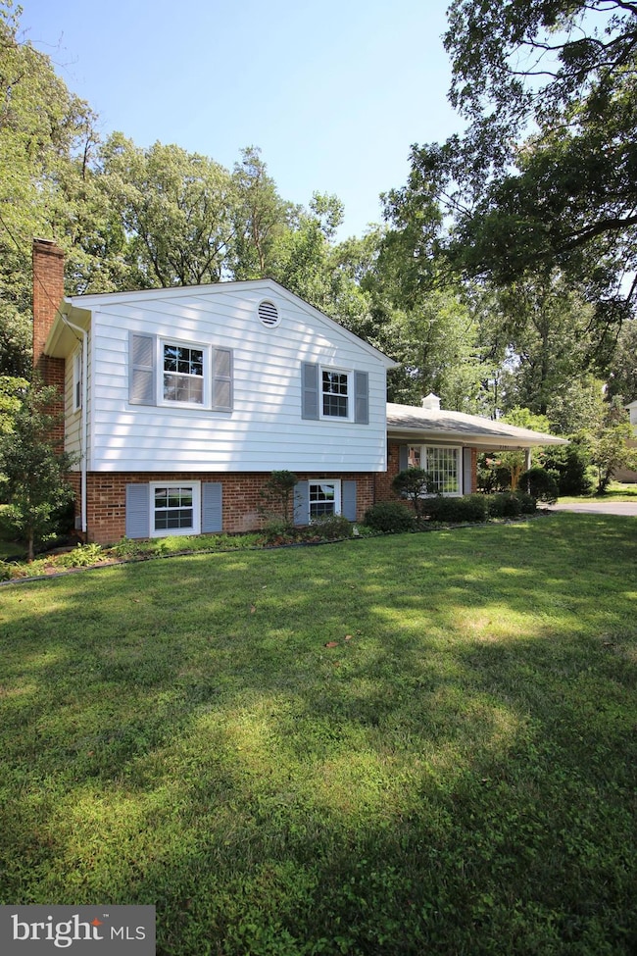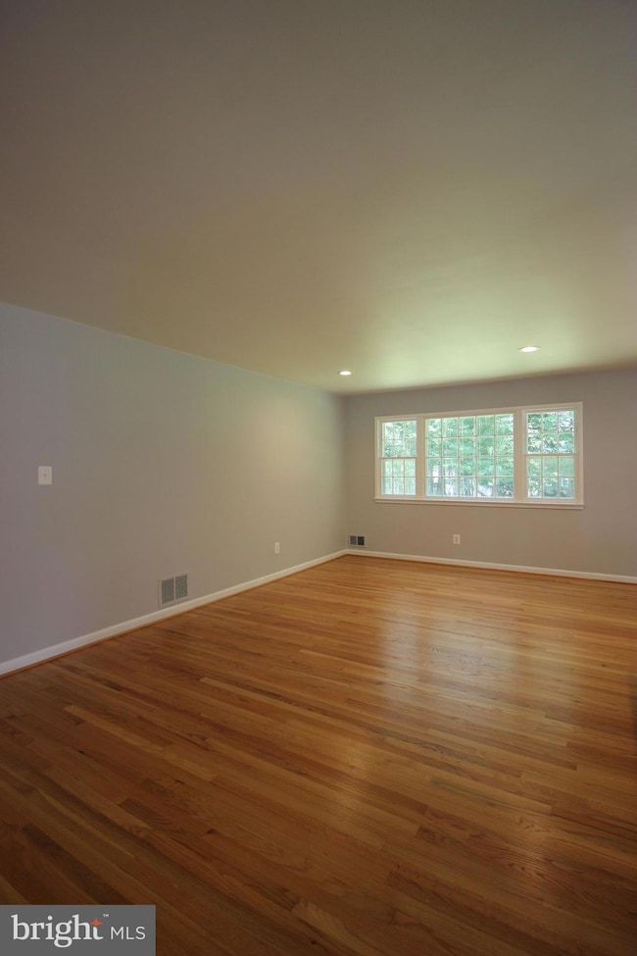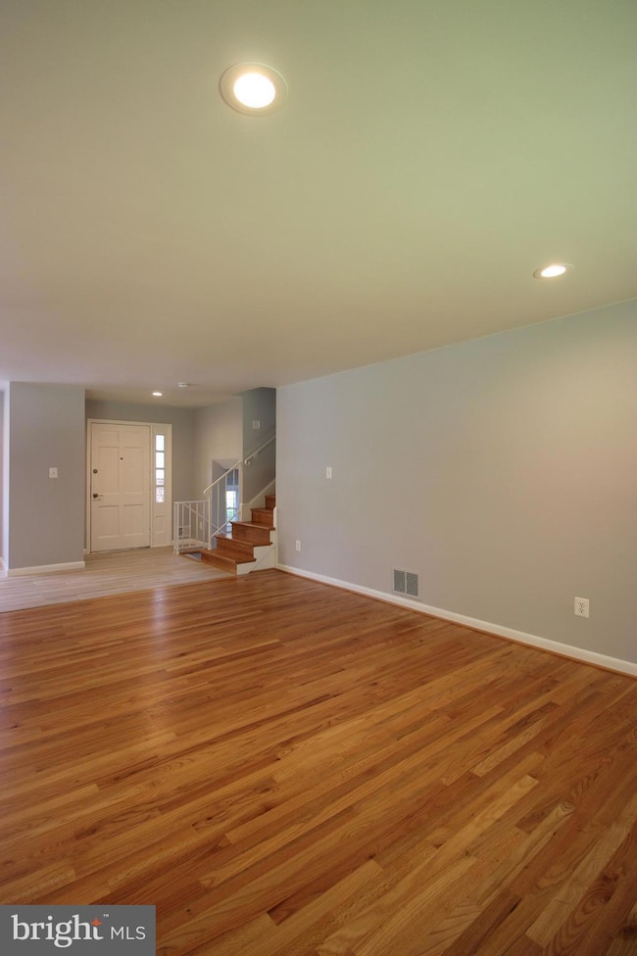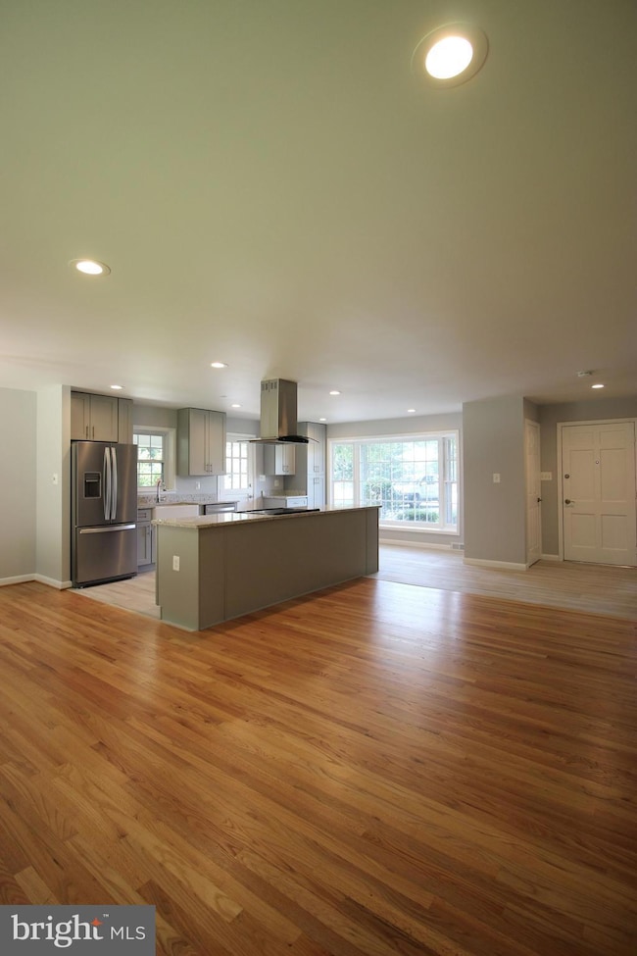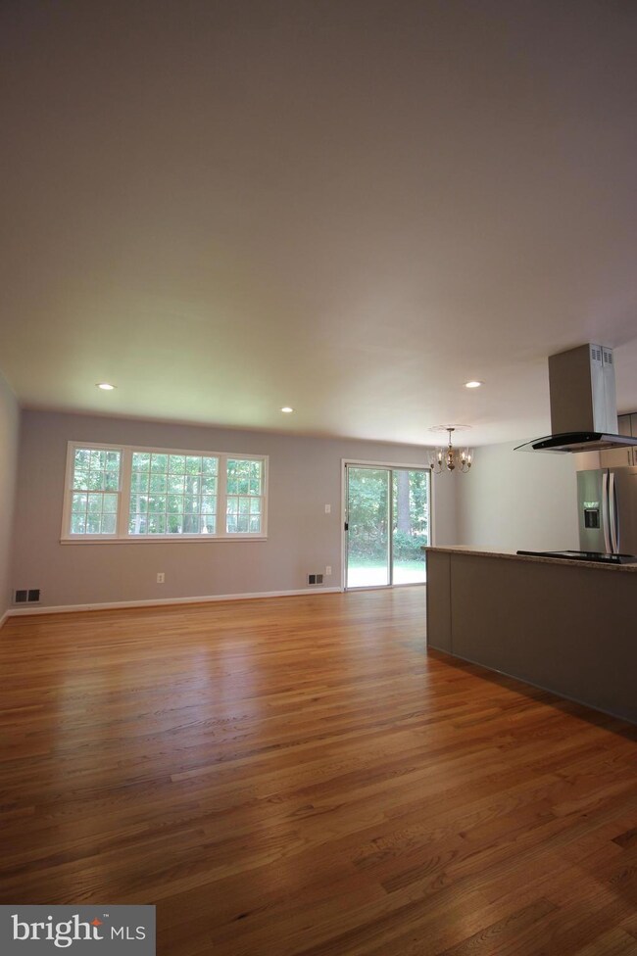2391 Cedar Ln Vienna, VA 22180
Highlights
- Gourmet Galley Kitchen
- Traditional Architecture
- No HOA
- Cunningham Park Elementary School Rated A-
- 1 Fireplace
- Breakfast Area or Nook
About This Home
Fully Remodeled 4 Bedroom 2.5 Bath 3 Level Single Family Home located in Vienna. Entering this amazing space you will immediately notice the brand new flooring found throughout the space. You are met with the spacious living room featuring ample natural light. The kitchen follows featuring stainless steel appliances, ample cabinet space, granite counter tops & breakfast nook. The dining room rounds the main level out with access to the enormous backyard. The lower level features the enormous family room featuring a wood burning fireplace, access to the backyard and ample natural light. The bedrooms located on the third level reach boast stunning flooring, generous reach-in closet space & ample natural light. Located minutes from Tysons Corner with convenient access to 123 and 495. Available 8/1!
Home Details
Home Type
- Single Family
Est. Annual Taxes
- $8,257
Year Built
- Built in 1965
Lot Details
- Property is in very good condition
Home Design
- Traditional Architecture
- Metal Siding
Interior Spaces
- 1,452 Sq Ft Home
- Property has 3 Levels
- Crown Molding
- 1 Fireplace
- Family Room
- Combination Dining and Living Room
- Finished Basement
- Side Exterior Basement Entry
Kitchen
- Gourmet Galley Kitchen
- Breakfast Area or Nook
- Oven
- Cooktop with Range Hood
- Ice Maker
- Dishwasher
- Stainless Steel Appliances
- Kitchen Island
- Disposal
Bedrooms and Bathrooms
- 4 Bedrooms
Laundry
- Laundry in unit
- Dryer
- Washer
Parking
- 1 Parking Space
- 1 Attached Carport Space
Utilities
- Central Heating and Cooling System
- Electric Water Heater
- Private Sewer
Listing and Financial Details
- Residential Lease
- Security Deposit $3,800
- Tenant pays for all utilities, windows/screens, lawn/tree/shrub care, light bulbs/filters/fuses/alarm care, minor interior maintenance
- No Smoking Allowed
- 12-Month Min and 24-Month Max Lease Term
- Available 8/1/25
- $45 Application Fee
- Assessor Parcel Number 0393 23 0003
Community Details
Overview
- No Home Owners Association
- Kendale Park Subdivision
- Property Manager
Pet Policy
- Pets allowed on a case-by-case basis
- Pet Size Limit
- Pet Deposit $500
Map
Source: Bright MLS
MLS Number: VAFX2257460
APN: 039-3-23-0003
- 2436 Rockbridge St
- 2423 Jackson Pkwy
- 2437 Rockbridge St
- 8536 Aponi Rd
- 8539 Aponi Rd
- 8600 Locust Dr
- 8619 Redwood Dr
- 8633 Janet Ln
- 8650 Mchenry St
- 8308 Colby St
- 904 Shady Dr SE
- 2609 Bowling Green Dr
- 8354 Judy Witt Ln
- 116 Fardale St SE
- 2633 Wooster Ct
- 109 Patrick St SE
- 8406 Berea Dr
- 8615 Acorn Cir
- 8303 Carnegie Dr
- 8530 Pepperdine Dr
- 8332 Hilltop Ave
- 212 Cedar Ln SE
- 8727 Litwalton Ct
- 8722 Litwalton Ct
- 107 Patrick St SE
- 2313 Mcgregor Ct
- 8341 Carnegie Dr
- 2539 Gallows Rd
- 8532 Pepperdine Dr
- 8230 Citadel Place
- 922 Circle Dr SE
- 102 Yeonas Dr SE
- 8000 N Park St
- 2113 Arrowleaf Dr
- 2677 Avenir Place
- 2665 Prosperity Ave
- 2700 Dorr Ave
- 2700 Dorr Ave Unit 1 BR 1 BA
- 2700 Dorr Ave Unit 2 BR 2 BA
- 111 Tapawingo Rd SW
