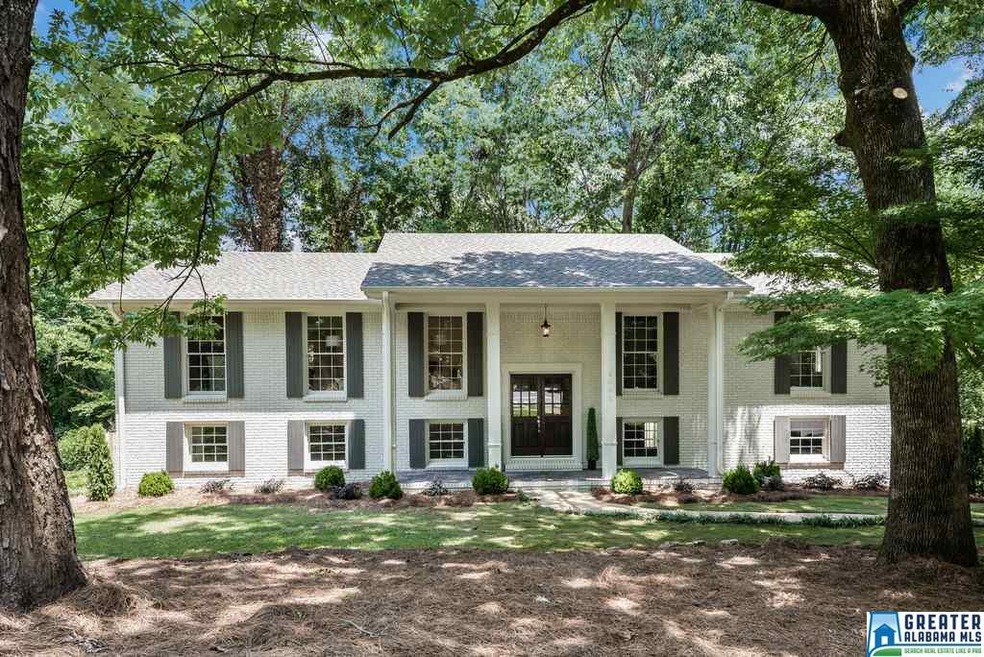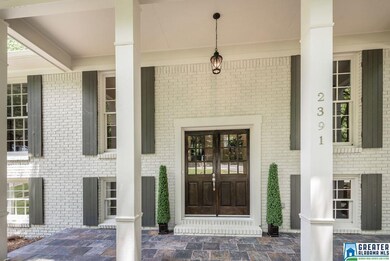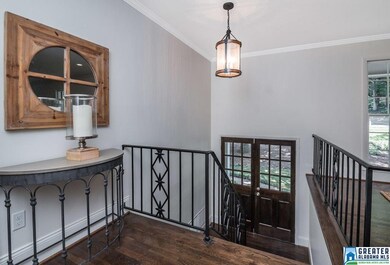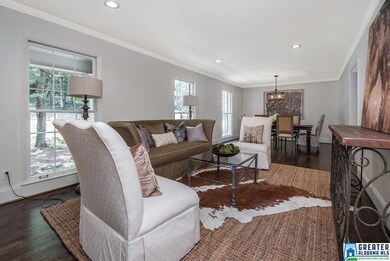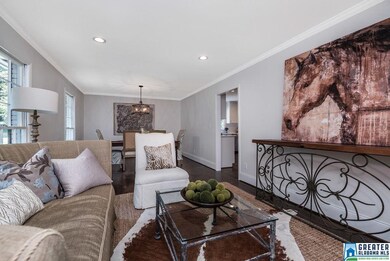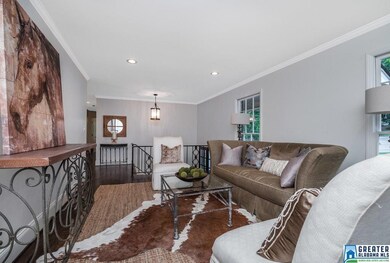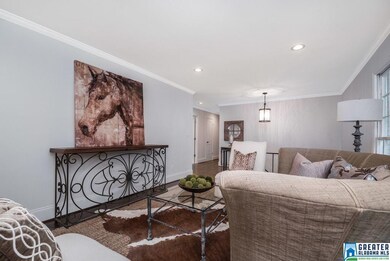
2391 Lime Rock Rd Vestavia, AL 35216
Highlights
- Screened Deck
- Fireplace in Hearth Room
- Attic
- East Elementary School Rated A
- Wood Flooring
- Stone Countertops
About This Home
As of August 2016Located in the heart of Vestavia Hills in Vesthaven and within walking distance of VHHS and minutes from Vestavia West and Pizitz, this 4 BR/3BA may be as close to new construction as Vesthaven has to offer. Careful attention to detail was paid during an extensive, permitted and inspected renovation that includes a new contemporary floorplan, beautiful new kitchen and baths, new roof, new hardwoods, new interior moldings and doors, new recessed lighting and beautiful fixtures, new landscaping, new paint inside and out, as well as updated electrical, plumbing and HVAC. The main level boasts an open concept kitchen/keeping room with fireplace, living/dining room combination, 3 bedrooms, 2 baths as well as a screened outdoor room and open deck overlooking the private, wooded back yard. Downstairs offers an additional bedroom, full bath, media room with fireplace, huge laundry/mudroom and parking for 2 cars.
Home Details
Home Type
- Single Family
Est. Annual Taxes
- $5,516
Year Built
- 1972
Parking
- 2 Car Garage
- Basement Garage
- Side Facing Garage
- Driveway
Home Design
- Split Foyer
Interior Spaces
- 1-Story Property
- Central Vacuum
- Smooth Ceilings
- Recessed Lighting
- Wood Burning Fireplace
- Fireplace in Hearth Room
- Fireplace Features Masonry
- Gas Fireplace
- Bay Window
- French Doors
- Combination Dining and Living Room
- Den with Fireplace
- 2 Fireplaces
- Screened Porch
- Keeping Room
- Wood Flooring
- Pull Down Stairs to Attic
Kitchen
- Convection Oven
- Stove
- Built-In Microwave
- Dishwasher
- Stone Countertops
- Disposal
Bedrooms and Bathrooms
- 4 Bedrooms
- 3 Full Bathrooms
- Split Vanities
- Bathtub and Shower Combination in Primary Bathroom
- Separate Shower
- Linen Closet In Bathroom
Laundry
- Laundry Room
- Washer and Electric Dryer Hookup
Basement
- Basement Fills Entire Space Under The House
- Bedroom in Basement
- Laundry in Basement
- Natural lighting in basement
Outdoor Features
- Screened Deck
Utilities
- Two cooling system units
- Central Heating
- Gas Water Heater
Listing and Financial Details
- Assessor Parcel Number 28-00-32-2-002-006.000
Ownership History
Purchase Details
Home Financials for this Owner
Home Financials are based on the most recent Mortgage that was taken out on this home.Purchase Details
Home Financials for this Owner
Home Financials are based on the most recent Mortgage that was taken out on this home.Purchase Details
Home Financials for this Owner
Home Financials are based on the most recent Mortgage that was taken out on this home.Similar Homes in the area
Home Values in the Area
Average Home Value in this Area
Purchase History
| Date | Type | Sale Price | Title Company |
|---|---|---|---|
| Warranty Deed | $444,900 | -- | |
| Warranty Deed | $225,000 | -- | |
| Warranty Deed | $165,000 | -- |
Mortgage History
| Date | Status | Loan Amount | Loan Type |
|---|---|---|---|
| Open | $97,300 | New Conventional | |
| Open | $324,900 | New Conventional | |
| Previous Owner | $225,000 | New Conventional | |
| Previous Owner | $268,000 | Unknown | |
| Previous Owner | $33,500 | Stand Alone Second | |
| Previous Owner | $286,000 | Unknown | |
| Previous Owner | $240,300 | Unknown | |
| Previous Owner | $232,600 | Unknown | |
| Previous Owner | $220,150 | Unknown | |
| Previous Owner | $146,000 | No Value Available |
Property History
| Date | Event | Price | Change | Sq Ft Price |
|---|---|---|---|---|
| 08/01/2016 08/01/16 | Sold | $444,900 | +1.1% | $230 / Sq Ft |
| 06/26/2016 06/26/16 | Pending | -- | -- | -- |
| 06/24/2016 06/24/16 | For Sale | $439,900 | +95.5% | $228 / Sq Ft |
| 04/08/2016 04/08/16 | Sold | $225,000 | -31.8% | $116 / Sq Ft |
| 01/22/2016 01/22/16 | Pending | -- | -- | -- |
| 01/16/2016 01/16/16 | For Sale | $330,000 | -- | $171 / Sq Ft |
Tax History Compared to Growth
Tax History
| Year | Tax Paid | Tax Assessment Tax Assessment Total Assessment is a certain percentage of the fair market value that is determined by local assessors to be the total taxable value of land and additions on the property. | Land | Improvement |
|---|---|---|---|---|
| 2024 | $5,516 | $60,140 | -- | -- |
| 2022 | $5,053 | $55,140 | $21,300 | $33,840 |
| 2021 | $4,762 | $52,000 | $21,300 | $30,700 |
| 2020 | $4,555 | $49,760 | $21,300 | $28,460 |
| 2019 | $3,995 | $43,720 | $0 | $0 |
| 2018 | $4,210 | $46,040 | $0 | $0 |
| 2017 | $8,341 | $90,080 | $0 | $0 |
| 2016 | $3,362 | $36,880 | $0 | $0 |
| 2015 | $3,057 | $33,580 | $0 | $0 |
| 2014 | $2,852 | $31,640 | $0 | $0 |
| 2013 | $2,852 | $31,640 | $0 | $0 |
Agents Affiliated with this Home
-

Seller's Agent in 2016
Greg Comer
Jonathan Chamness Realty Group
(205) 908-6504
3 in this area
39 Total Sales
-

Seller's Agent in 2016
Leslie Edwards
RealtySouth
(205) 907-8326
12 in this area
47 Total Sales
-

Buyer's Agent in 2016
Anne Wilhelm
Avast Realty- Birmingham
(205) 317-4688
8 in this area
21 Total Sales
Map
Source: Greater Alabama MLS
MLS Number: 754557
APN: 28-00-32-2-002-006.000
- 1405 Cosmos Cir
- 1719 Collinwood Ct
- 1613 Canterbury Cir
- 1723 Collinwood Ct
- 3413 Ridgedale Dr
- 3416 Creekwood Dr
- 2563 Aspen Cove Dr
- 3455 Country Brook Ln
- 1120 Nina's Way
- 1125 Nina's Way
- 1595 Creekstone Cir
- 3501 Pineland Dr
- 3583 Valley Cir
- 2441 Jannebo Rd
- 3400 Danner Cir
- 3420 Danner Cir
- 713 Rockbridge Rd
- 3609 Dabney Dr
- 2605 Cobble Hill Way
- 3350 Rosemary Ln
