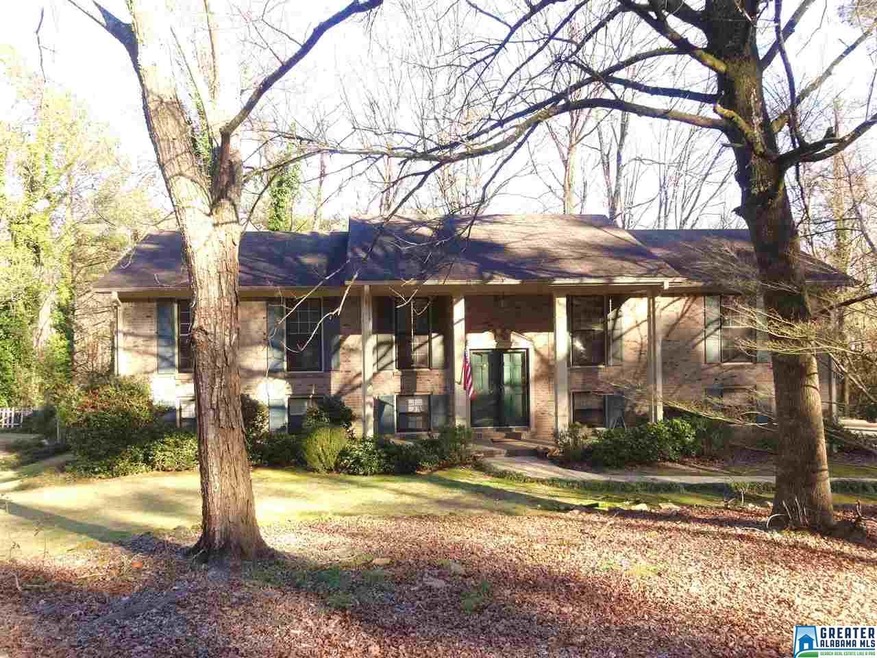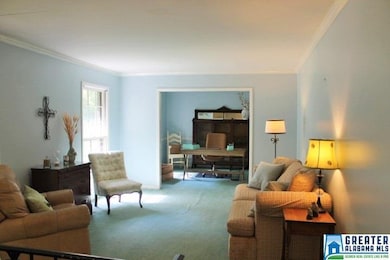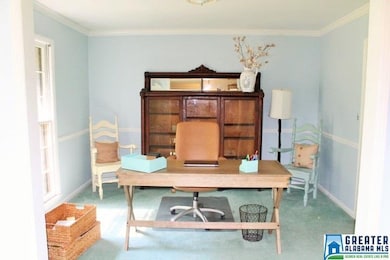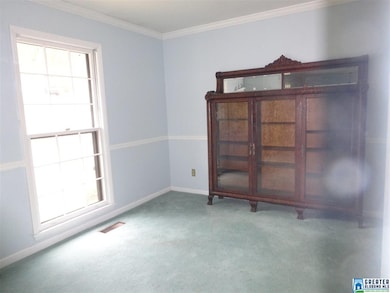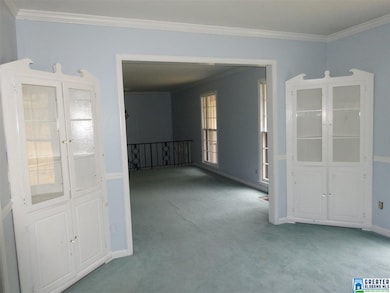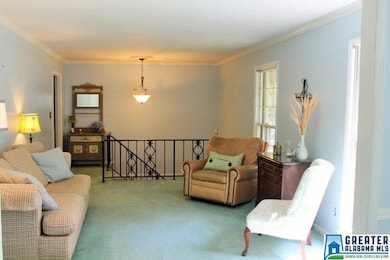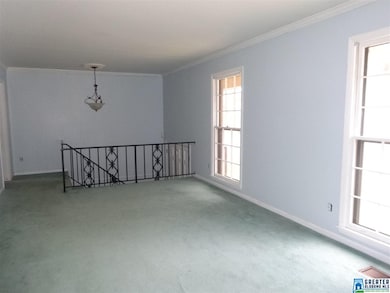
2391 Lime Rock Rd Vestavia, AL 35216
Highlights
- Screened Deck
- Family Room with Fireplace
- Corner Lot
- East Elementary School Rated A
- Attic
- Double Oven
About This Home
As of August 2016HUGE PRICE REDUCTION!! Great Bones...Bring your vision! This diamond in the rough is a 4 bedroom 3 full bath home in the heart of Vestavia...walking distance to VHHS, just minutes from Vestavia West, Central and Pizitz! Main level features living room, dining room, spacious kitchen with eating area and custom cabinets - needs face lift but is a great space!, large family room with exposed beams, brick fireplace with gas logs and opens to screened deck and open deck! Master bedroom with master bath, 2 other bedrooms and hall bath are on the main level. Lower level features large den with fireplace, bedroom and full bath - teenage or in-law suite, laundry room and office with built in desk, cabinets and bookshelves! 2 car garage is on the ground level with easy entrance for in-law suite! Extra parking on driveway! A JEWEL IN VESTAVIA'S CROWN - Come make it your dream home! Call now to see!
Home Details
Home Type
- Single Family
Est. Annual Taxes
- $5,516
Year Built
- 1972
Lot Details
- Corner Lot
- Few Trees
Parking
- 2 Car Attached Garage
- Basement Garage
- Side Facing Garage
- Driveway
Home Design
- Split Foyer
Interior Spaces
- 1-Story Property
- Crown Molding
- Smooth Ceilings
- Ceiling Fan
- Brick Fireplace
- Gas Fireplace
- Window Treatments
- Family Room with Fireplace
- 2 Fireplaces
- Dining Room
- Den with Fireplace
- Utility Room Floor Drain
- Pull Down Stairs to Attic
- Storm Windows
Kitchen
- Double Oven
- Electric Oven
- Gas Cooktop
- Dishwasher
- Laminate Countertops
- Disposal
Flooring
- Carpet
- Tile
- Vinyl
Bedrooms and Bathrooms
- 4 Bedrooms
- 3 Full Bathrooms
- Bathtub and Shower Combination in Primary Bathroom
- Linen Closet In Bathroom
Laundry
- Laundry Room
- Sink Near Laundry
- Electric Dryer Hookup
Finished Basement
- Basement Fills Entire Space Under The House
- Bedroom in Basement
- Recreation or Family Area in Basement
- Laundry in Basement
- Natural lighting in basement
Outdoor Features
- Screened Deck
- Patio
- Porch
Utilities
- Two cooling system units
- Forced Air Heating and Cooling System
- Heating System Uses Gas
- Gas Water Heater
Listing and Financial Details
- Assessor Parcel Number 2800322022206.000
Ownership History
Purchase Details
Home Financials for this Owner
Home Financials are based on the most recent Mortgage that was taken out on this home.Purchase Details
Home Financials for this Owner
Home Financials are based on the most recent Mortgage that was taken out on this home.Purchase Details
Home Financials for this Owner
Home Financials are based on the most recent Mortgage that was taken out on this home.Similar Homes in the area
Home Values in the Area
Average Home Value in this Area
Purchase History
| Date | Type | Sale Price | Title Company |
|---|---|---|---|
| Warranty Deed | $444,900 | -- | |
| Warranty Deed | $225,000 | -- | |
| Warranty Deed | $165,000 | -- |
Mortgage History
| Date | Status | Loan Amount | Loan Type |
|---|---|---|---|
| Open | $97,300 | New Conventional | |
| Open | $324,900 | New Conventional | |
| Previous Owner | $225,000 | New Conventional | |
| Previous Owner | $268,000 | Unknown | |
| Previous Owner | $33,500 | Stand Alone Second | |
| Previous Owner | $286,000 | Unknown | |
| Previous Owner | $240,300 | Unknown | |
| Previous Owner | $232,600 | Unknown | |
| Previous Owner | $220,150 | Unknown | |
| Previous Owner | $146,000 | No Value Available |
Property History
| Date | Event | Price | Change | Sq Ft Price |
|---|---|---|---|---|
| 08/01/2016 08/01/16 | Sold | $444,900 | +1.1% | $230 / Sq Ft |
| 06/26/2016 06/26/16 | Pending | -- | -- | -- |
| 06/24/2016 06/24/16 | For Sale | $439,900 | +95.5% | $228 / Sq Ft |
| 04/08/2016 04/08/16 | Sold | $225,000 | -31.8% | $116 / Sq Ft |
| 01/22/2016 01/22/16 | Pending | -- | -- | -- |
| 01/16/2016 01/16/16 | For Sale | $330,000 | -- | $171 / Sq Ft |
Tax History Compared to Growth
Tax History
| Year | Tax Paid | Tax Assessment Tax Assessment Total Assessment is a certain percentage of the fair market value that is determined by local assessors to be the total taxable value of land and additions on the property. | Land | Improvement |
|---|---|---|---|---|
| 2024 | $5,516 | $60,140 | -- | -- |
| 2022 | $5,053 | $55,140 | $21,300 | $33,840 |
| 2021 | $4,762 | $52,000 | $21,300 | $30,700 |
| 2020 | $4,555 | $49,760 | $21,300 | $28,460 |
| 2019 | $3,995 | $43,720 | $0 | $0 |
| 2018 | $4,210 | $46,040 | $0 | $0 |
| 2017 | $8,341 | $90,080 | $0 | $0 |
| 2016 | $3,362 | $36,880 | $0 | $0 |
| 2015 | $3,057 | $33,580 | $0 | $0 |
| 2014 | $2,852 | $31,640 | $0 | $0 |
| 2013 | $2,852 | $31,640 | $0 | $0 |
Agents Affiliated with this Home
-
Greg Comer

Seller's Agent in 2016
Greg Comer
Jonathan Chamness Realty Group
(205) 908-6504
3 in this area
44 Total Sales
-
Leslie Edwards

Seller's Agent in 2016
Leslie Edwards
RealtySouth
(205) 907-8326
12 in this area
47 Total Sales
-
Anne Wilhelm

Buyer's Agent in 2016
Anne Wilhelm
Avast Realty- Birmingham
(205) 317-4688
9 in this area
23 Total Sales
Map
Source: Greater Alabama MLS
MLS Number: 738071
APN: 28-00-32-2-002-006.000
- 1660 Warren Ln
- 1503 Cambridge Cir
- 1719 Collinwood Ct
- 1613 Canterbury Cir
- 1723 Collinwood Ct
- 3401 Country Brook Ln
- 1423 Panorama Dr
- 1628 Glen Cove
- 1384 Starcross Dr
- 2208 Garland Dr
- 1420 Badham Dr
- 2805 Lucille Ln
- 1355 Starcross Dr
- 3416 Creekwood Dr
- 2563 Aspen Cove Dr
- 3449 Country Brook Ln
- 1517 Ashley Wood Cir
- 2505 Whetstone Rd
- 1125 Nina's Way
- 1501 Badham Dr
