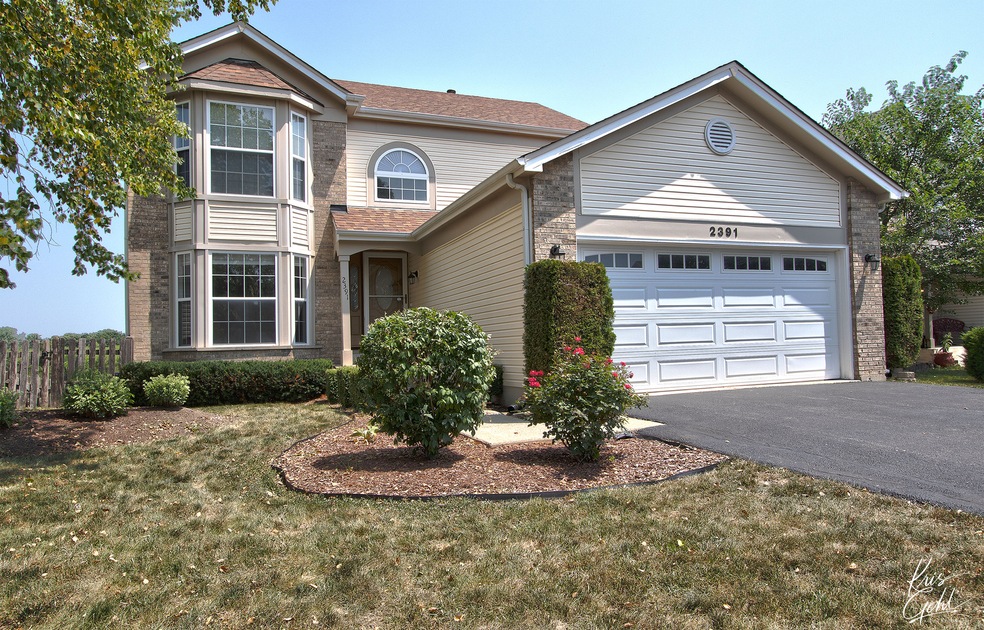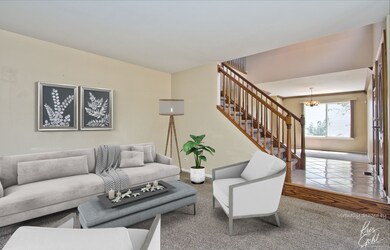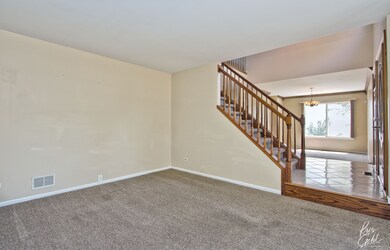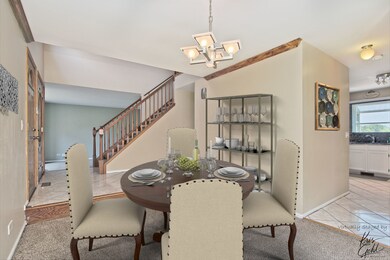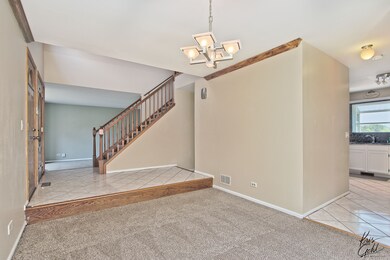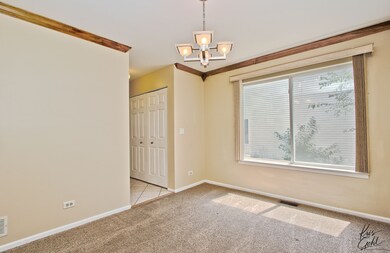
2391 N Periwinkle Way Round Lake Beach, IL 60073
Estimated Value: $340,000 - $375,000
Highlights
- Water Views
- Deck
- Recreation Room
- Landscaped Professionally
- Pond
- 3-minute walk to Country Walk Park
About This Home
As of September 2021Buyers' transfer fell through! Their loss is your gain! Beautiful home in sought-after Country Walk! Well landscaped home is warm and inviting as you pull into your driveway ( NEW 2019) with a 2 car garage. 2 story foyer greets you with a formal living/ dining room. Ceramic tiled floors, granite counters in the kitchen, and stainless steel appliances. Cozy family room with fireplace and sliders leading to the screened-in porch overlooking the pond+.No mosquitoes here! Fully fenced yard. Full English basement finished with rec room, laundry room, and a 3rd full bath plus room for storage.(NEW Furnace '19) 2nd level has 3 spacious bedrooms. The master suite is truly "sweet" with a walk-in closet and private master bath with a soaking tub and stand-up shower. (NEW Roof '16) Located just down the road from the park. Great community close to the movie theater, park district, shopping & restaurants.
Last Agent to Sell the Property
Compass License #475129164 Listed on: 06/10/2021

Last Buyer's Agent
Itza Narvaez
Gava Realty License #475151951
Home Details
Home Type
- Single Family
Est. Annual Taxes
- $7,790
Year Built
- Built in 1993
Lot Details
- 6,534 Sq Ft Lot
- Fenced Yard
- Landscaped Professionally
Parking
- 2 Car Attached Garage
- Parking Space is Owned
Home Design
- Traditional Architecture
- Brick Exterior Construction
Interior Spaces
- 1,820 Sq Ft Home
- 2-Story Property
- Vaulted Ceiling
- Family Room with Fireplace
- Formal Dining Room
- Recreation Room
- Bonus Room
- Screened Porch
- Water Views
- Storm Screens
Kitchen
- Range
- Dishwasher
Bedrooms and Bathrooms
- 3 Bedrooms
- 3 Potential Bedrooms
- Dual Sinks
- Garden Bath
- Separate Shower
Laundry
- Dryer
- Washer
Finished Basement
- English Basement
- Basement Fills Entire Space Under The House
- Finished Basement Bathroom
- Basement Storage
- Basement Window Egress
- Basement Lookout
Outdoor Features
- Pond
- Deck
Utilities
- Forced Air Heating and Cooling System
- Heating System Uses Natural Gas
Community Details
- Country Walk Subdivision
Ownership History
Purchase Details
Home Financials for this Owner
Home Financials are based on the most recent Mortgage that was taken out on this home.Purchase Details
Home Financials for this Owner
Home Financials are based on the most recent Mortgage that was taken out on this home.Purchase Details
Home Financials for this Owner
Home Financials are based on the most recent Mortgage that was taken out on this home.Similar Homes in the area
Home Values in the Area
Average Home Value in this Area
Purchase History
| Date | Buyer | Sale Price | Title Company |
|---|---|---|---|
| Segura Ebelin | $299,000 | First American Title | |
| Turnbull John H | $221,000 | None Available | |
| Bouzi Emmanuel E | $165,000 | -- |
Mortgage History
| Date | Status | Borrower | Loan Amount |
|---|---|---|---|
| Previous Owner | Segura Ebelin | $293,584 | |
| Previous Owner | Turnbull John H | $187,550 | |
| Previous Owner | Turnbull John H | $200,100 | |
| Previous Owner | Turnbull John H | $209,950 | |
| Previous Owner | Bouzi Emmanuel E | $183,000 | |
| Previous Owner | Bouzi Emmanuel | $179,500 | |
| Previous Owner | Bouzi Emmanuel E | $178,364 | |
| Previous Owner | Bouzi Emmanuel E | $156,750 |
Property History
| Date | Event | Price | Change | Sq Ft Price |
|---|---|---|---|---|
| 09/28/2021 09/28/21 | Sold | $299,000 | -0.3% | $164 / Sq Ft |
| 08/18/2021 08/18/21 | Pending | -- | -- | -- |
| 07/08/2021 07/08/21 | For Sale | -- | -- | -- |
| 06/26/2021 06/26/21 | Pending | -- | -- | -- |
| 06/10/2021 06/10/21 | For Sale | $300,000 | 0.0% | $165 / Sq Ft |
| 07/01/2017 07/01/17 | Rented | $1,800 | 0.0% | -- |
| 06/26/2017 06/26/17 | Under Contract | -- | -- | -- |
| 06/12/2017 06/12/17 | For Rent | $1,800 | -- | -- |
Tax History Compared to Growth
Tax History
| Year | Tax Paid | Tax Assessment Tax Assessment Total Assessment is a certain percentage of the fair market value that is determined by local assessors to be the total taxable value of land and additions on the property. | Land | Improvement |
|---|---|---|---|---|
| 2024 | $8,556 | $105,114 | $15,771 | $89,343 |
| 2023 | $7,488 | $92,873 | $13,934 | $78,939 |
| 2022 | $7,488 | $78,178 | $9,139 | $69,039 |
| 2021 | $7,794 | $72,623 | $8,490 | $64,133 |
| 2020 | $7,790 | $70,296 | $8,218 | $62,078 |
| 2019 | $7,957 | $67,560 | $7,898 | $59,662 |
| 2018 | $8,162 | $67,614 | $12,763 | $54,851 |
| 2017 | $7,998 | $65,811 | $12,423 | $53,388 |
| 2016 | $8,260 | $63,146 | $11,920 | $51,226 |
| 2015 | $8,101 | $58,976 | $11,133 | $47,843 |
| 2014 | $7,182 | $55,332 | $10,565 | $44,767 |
| 2012 | $6,683 | $55,599 | $10,616 | $44,983 |
Agents Affiliated with this Home
-
Barbara Kuebler-Noote

Seller's Agent in 2021
Barbara Kuebler-Noote
Compass
(224) 540-3971
26 in this area
325 Total Sales
-
I
Buyer's Agent in 2021
Itza Narvaez
Gava Realty
Map
Source: Midwest Real Estate Data (MRED)
MLS Number: 11118210
APN: 06-08-413-012
- 2426 N Old Pond Ln
- 15 W Honeysuckle Dr Unit 9
- 82 E Green Valley Ct
- 2557 N Orchard Ln
- 154 Wildflower Ln
- 1998 N Karen Ln
- 406 Monaville Rd
- 261 E Camden Ln Unit B
- 427 Cyprus Cir
- 208 Sprucewood Ct
- 1994 Countryside Ln
- 1991 Westview Ln
- 768 Fieldstone Dr
- 2580 N Stratford Ln
- 410 Meadow Green Ln Unit 9
- 2272 Iroquois Ln
- 347 Meadow Green Ln Unit 2
- 435 Meadow Green Ln
- 852 Black Cherry Ln
- 1009 W Rollins Rd
- 2391 N Periwinkle Way
- 2401 N Periwinkle Way Unit 5
- 2385 N Periwinkle Way
- 2413 N Periwinkle Way
- 96 W Dahlia Ln
- 90 W Dahlia Ln
- 2386 N Periwinkle Way
- 2390 N Periwinkle Way
- 2380 N Periwinkle Way
- 2425 N Periwinkle Way
- 84 W Dahlia Ln
- 2396 N Periwinkle Way
- 2374 N Periwinkle Way
- 2402 N Periwinkle Way
- 76 W Dahlia Ln
- 2414 N Periwinkle Way
- 2368 N Periwinkle Way
- 2433 N Periwinkle Way
- 2426 N Periwinkle Way
- 2363 N Old Pond Ln
