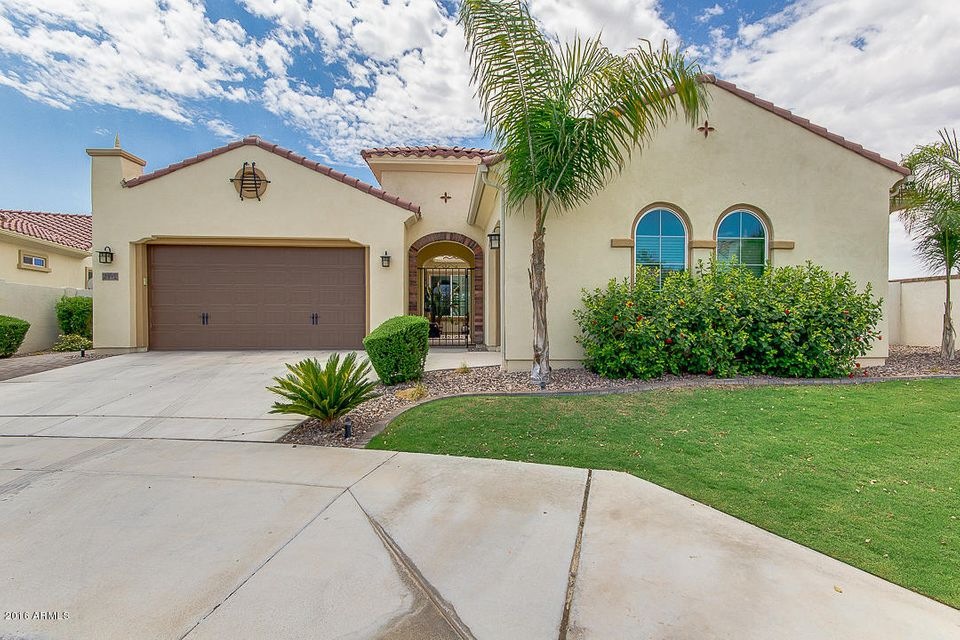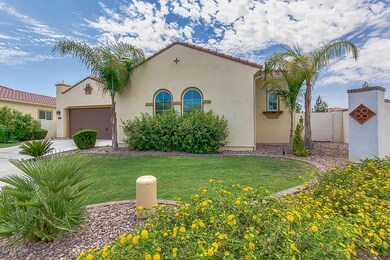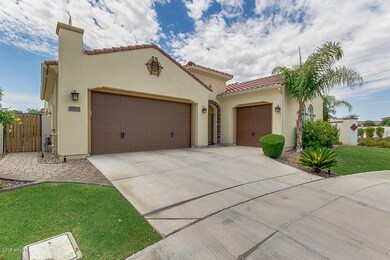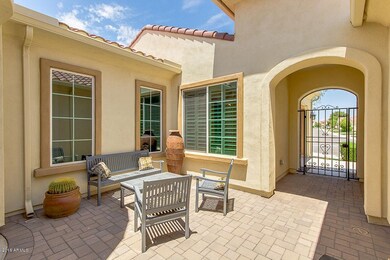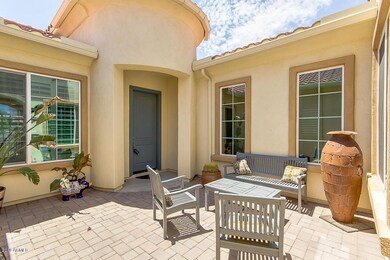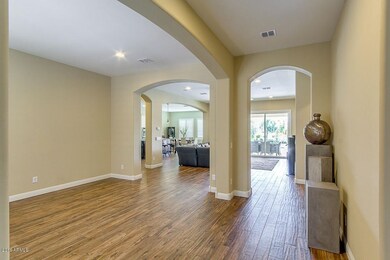
2391 W Aster Place Chandler, AZ 85286
Ocotillo NeighborhoodEstimated Value: $1,015,000 - $1,098,699
Highlights
- Private Pool
- Waterfront
- Vaulted Ceiling
- Jacobson Elementary School Rated A
- 0.26 Acre Lot
- Santa Barbara Architecture
About This Home
As of September 2016Ocotillo living at its finest! Prestigious lake front home with backyard paradise. Walking through the gated entryway into this custom designed home, you will fall in love with the endless upgrades. Modern wood grain porcelain tiles extend throughout the common areas into the chefs kitchen featuring oversized 48” Sub Zero fridge, commercial grade Jenn-Air gas range, and double commercial grade Jenn-Air touch screen display ovens. A copious amount of counter space and a massive kitchen island leaves plenty of cooking room for family and guest. Solid core doors and cabinets, restoration fixtures, plantation shutters, large master bedroom including walk in tile shower with rainfall shower-head... too many upgrades to list! Easy to work from home with ample office space isolated by a beautiful custom barn door. The family room features a built-in entertainment center and impressive sliding glass wall system leading to a resort style backyard! This is where you are likely to spend most of your time entertaining with a negative edge pool, 4 sided negative edge spa, built in cabana, 4 burner gas grill with 1000 degree sear section, swim up bar, and gas fire pit! If you enjoy luxury, don't miss out on this magnificent 2013 custom new build!
Home Details
Home Type
- Single Family
Est. Annual Taxes
- $4,142
Year Built
- Built in 2013
Lot Details
- 0.26 Acre Lot
- Waterfront
- Wrought Iron Fence
- Front and Back Yard Sprinklers
- Grass Covered Lot
HOA Fees
Parking
- 2 Open Parking Spaces
- 3 Car Garage
Home Design
- Santa Barbara Architecture
- Wood Frame Construction
- Tile Roof
- Stucco
Interior Spaces
- 3,142 Sq Ft Home
- 1-Story Property
- Vaulted Ceiling
- Fireplace
- Double Pane Windows
Kitchen
- Gas Cooktop
- Built-In Microwave
- Kitchen Island
- Granite Countertops
Flooring
- Carpet
- Tile
Bedrooms and Bathrooms
- 4 Bedrooms
- Primary Bathroom is a Full Bathroom
- 3 Bathrooms
Pool
- Private Pool
- Spa
Outdoor Features
- Covered patio or porch
- Fire Pit
- Built-In Barbecue
Schools
- Anna Marie Jacobson Elementary School
- Bogle Junior High School
- Hamilton High School
Utilities
- Refrigerated Cooling System
- Heating Available
- Water Filtration System
Community Details
- Association fees include ground maintenance
- Waters At Ocotillo Association, Phone Number (480) 704-2900
- Ocotillo Community Association, Phone Number (480) 704-2900
- Association Phone (480) 704-2900
- Built by Pulte
- Waters At Ocotillo Parcels 1 And 4 Subdivision
Listing and Financial Details
- Tax Lot 55
- Assessor Parcel Number 303-55-794
Ownership History
Purchase Details
Purchase Details
Home Financials for this Owner
Home Financials are based on the most recent Mortgage that was taken out on this home.Purchase Details
Purchase Details
Home Financials for this Owner
Home Financials are based on the most recent Mortgage that was taken out on this home.Similar Homes in the area
Home Values in the Area
Average Home Value in this Area
Purchase History
| Date | Buyer | Sale Price | Title Company |
|---|---|---|---|
| Foster Craig M | -- | None Available | |
| Foster Craig M | $720,000 | Equity Title Agency | |
| Hughes Family Trust | -- | None Available | |
| Hughes Richard C | $637,174 | Sun Title Agency Co |
Mortgage History
| Date | Status | Borrower | Loan Amount |
|---|---|---|---|
| Open | Foster Craig M | $588,575 | |
| Closed | Foster Craig M | $626,000 | |
| Closed | Foster Craig M | $417,000 | |
| Closed | Foster Craig M | $200,000 | |
| Previous Owner | Hughes Richard C | $450,000 | |
| Previous Owner | Hughes Richard C | $130,404 | |
| Previous Owner | Hughes Richard C | $35,000 | |
| Previous Owner | Hughes Richard C | $445,952 |
Property History
| Date | Event | Price | Change | Sq Ft Price |
|---|---|---|---|---|
| 09/07/2016 09/07/16 | Sold | $720,000 | -1.2% | $229 / Sq Ft |
| 07/29/2016 07/29/16 | For Sale | $729,000 | -- | $232 / Sq Ft |
Tax History Compared to Growth
Tax History
| Year | Tax Paid | Tax Assessment Tax Assessment Total Assessment is a certain percentage of the fair market value that is determined by local assessors to be the total taxable value of land and additions on the property. | Land | Improvement |
|---|---|---|---|---|
| 2025 | $5,388 | $65,081 | -- | -- |
| 2024 | $5,273 | $61,982 | -- | -- |
| 2023 | $5,273 | $78,710 | $15,740 | $62,970 |
| 2022 | $5,088 | $62,410 | $12,480 | $49,930 |
| 2021 | $5,246 | $60,700 | $12,140 | $48,560 |
| 2020 | $5,214 | $56,900 | $11,380 | $45,520 |
| 2019 | $5,010 | $52,360 | $10,470 | $41,890 |
| 2018 | $4,850 | $54,130 | $10,820 | $43,310 |
| 2017 | $4,520 | $51,220 | $10,240 | $40,980 |
| 2016 | $4,325 | $55,900 | $11,180 | $44,720 |
| 2015 | $4,142 | $45,860 | $9,170 | $36,690 |
Agents Affiliated with this Home
-
Nick Strodtman

Seller's Agent in 2016
Nick Strodtman
Dwellings Realty Group
(480) 744-3393
29 Total Sales
-
David Courtright

Buyer's Agent in 2016
David Courtright
Coldwell Banker Realty
(602) 793-7755
3 in this area
59 Total Sales
Map
Source: Arizona Regional Multiple Listing Service (ARMLS)
MLS Number: 5477355
APN: 303-55-794
- 2454 W Hope Cir
- 3370 S Ivy Way
- 2395 W Riverside St
- 2477 W Market Place Unit 18
- 2401 W Indigo Dr
- 2421 W Indigo Dr
- 2134 W Peninsula Cir
- 2340 W Myrtle Dr
- 3050 S Cascade Place
- 3631 S Greythorne Way
- 2511 W Queen Creek Rd Unit 374
- 2511 W Queen Creek Rd Unit 378
- 2511 W Queen Creek Rd Unit 337
- 2511 W Queen Creek Rd Unit 244
- 2511 W Queen Creek Rd Unit 262
- 2511 W Queen Creek Rd Unit 266
- 2511 W Queen Creek Rd Unit 474
- 2511 W Queen Creek Rd Unit 446
- 2511 W Queen Creek Rd Unit 147
- 2511 W Queen Creek Rd Unit 159
- 2391 W Aster Place
- 2381 W Aster Place
- 2371 W Aster Place
- 3330 S Waterfront Dr
- 2430 W Hope Cir
- 2436 W Hope Cir
- 3325 S Waterfront Dr
- 2361 W Aster Place
- 3320 S Waterfront Dr
- 2424 W Hope Cir
- 3315 S Waterfront Dr
- 2442 W Hope Cir
- 3310 S Waterfront Dr
- 3324 S Ivy Way
- 3305 S Waterfront Dr
- 2448 W Hope Cir
- 3314 S Ivy Way
- 2341 W Aster Place
- 3300 S Waterfront Dr
