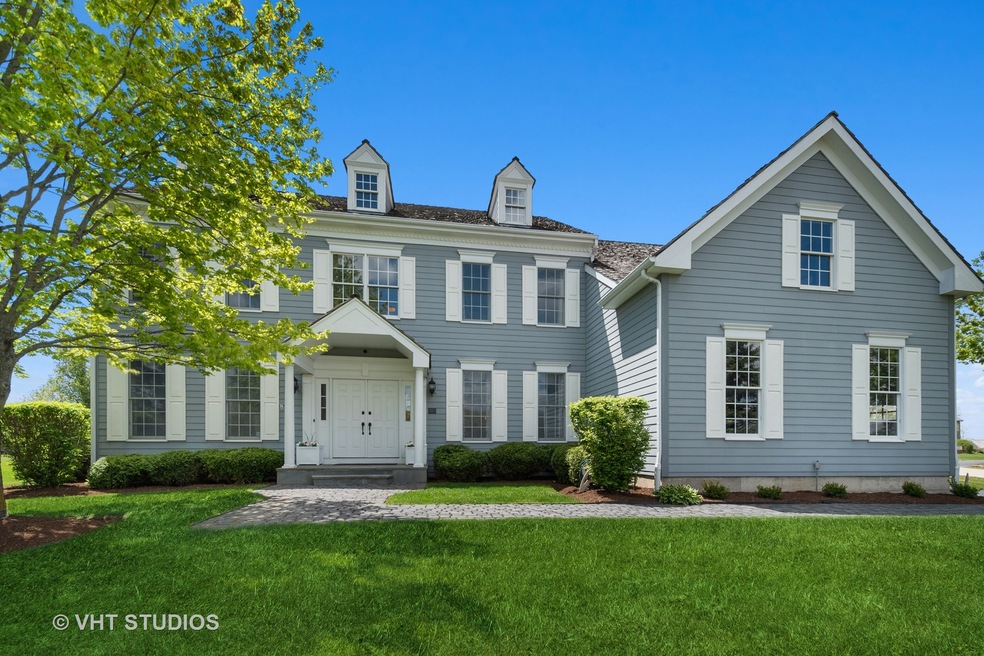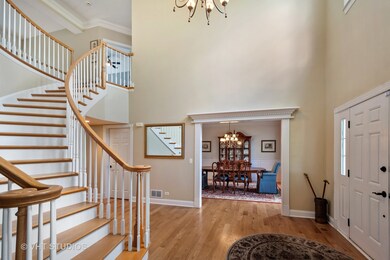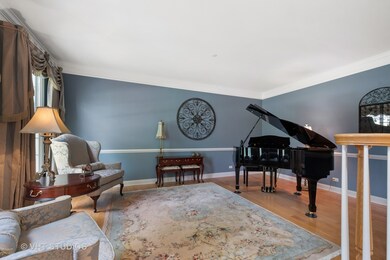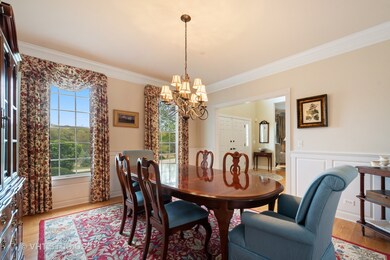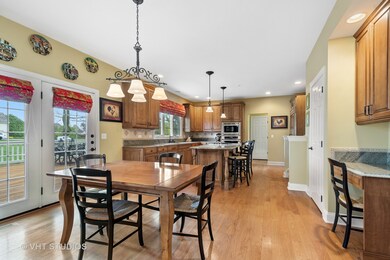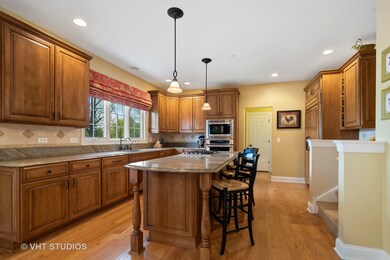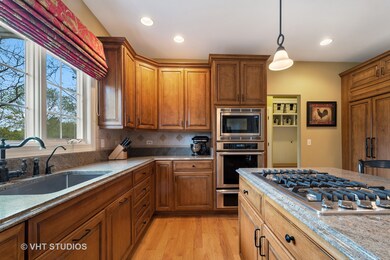
23910 N Hillfarm Rd Lake Barrington, IL 60010
East Lake Barrington NeighborhoodEstimated Value: $813,326 - $866,000
Highlights
- Landscaped Professionally
- Deck
- Vaulted Ceiling
- Roslyn Road Elementary School Rated A
- Recreation Room
- Wood Flooring
About This Home
As of August 2021Set on a lovely 1.65 acre site, this gorgeous colonial offers the space, privacy and updates today's buyers want! Graceful two-story entry welcomes you to an open floor plan perfect for friends, family and entertaining! Drenched in natural sunlight, this turnkey home features beautiful crown moldings, hardwood floors, volume ceilings, skylights and is updated throughout! Formal living and dining rooms flank the entry leading to the heart of the home. The large chef's kitchen is a delight with island, breakfast bar, granite counters and high-end stainless-steel appliances and opens to eating area with French doors to the deck. Soaring ceilings with skylights, cozy fireplace and gorgeous views of the rear yard make the family room a wonderful gathering place. Work from home days are a breeze with the first floor office and the mud & laundry rooms are perfect for growing families. The spacious primary suite is a private oasis with large sitting area, huge walk-in closet and luxury bath! Three secondary bedrooms all with access to private baths round out the well-appointed second floor. Lower-level recreation room is the perfect hangout with game, TV and exercise areas and is plumbed for an additional bath! Relax and unwind on the fabulous deck with pergola offering picturesque views of the beautifully landscaped yard. Dual staircases, 10-ft first floor and 9-ft second floor ceilings, blue stone walkway, 3 car side-load garage and Hardy Board siding make this home a perfect 10! Hop onto Grassy Lake Trail where you can enjoy views of nature and easy access to Grassy Lake Preserve offering over 5.8 miles of walking & biking trails and scenic views of the Fox River. You'll feel right at home from the moment you walk into this exceptional home!
Last Agent to Sell the Property
@properties Christie's International Real Estate License #471000101 Listed on: 05/20/2021

Last Buyer's Agent
@properties Christie's International Real Estate License #475157481

Home Details
Home Type
- Single Family
Est. Annual Taxes
- $12,868
Year Built
- Built in 2001
Lot Details
- 1.65 Acre Lot
- Lot Dimensions are 257x447x457x77
- Property has an invisible fence for dogs
- Landscaped Professionally
- Paved or Partially Paved Lot
- Sprinkler System
HOA Fees
- $96 Monthly HOA Fees
Parking
- 3 Car Attached Garage
- Garage Transmitter
- Garage Door Opener
- Driveway
- Parking Included in Price
Home Design
- Shake Roof
- Concrete Perimeter Foundation
Interior Spaces
- 3,841 Sq Ft Home
- 2-Story Property
- Vaulted Ceiling
- Ceiling Fan
- Skylights
- Gas Log Fireplace
- Mud Room
- Entrance Foyer
- Family Room with Fireplace
- Sitting Room
- Formal Dining Room
- Home Office
- Recreation Room
- Wood Flooring
- Fire Sprinkler System
Kitchen
- Breakfast Bar
- Double Oven
- Cooktop
- Microwave
- Dishwasher
- Stainless Steel Appliances
Bedrooms and Bathrooms
- 4 Bedrooms
- 4 Potential Bedrooms
- Walk-In Closet
- Dual Sinks
Laundry
- Laundry on main level
- Dryer
- Washer
Finished Basement
- Basement Fills Entire Space Under The House
- Sump Pump
Outdoor Features
- Deck
Schools
- Roslyn Road Elementary School
- Barrington Middle School-Prairie
- Barrington High School
Utilities
- Forced Air Zoned Heating and Cooling System
- Humidifier
- Heating System Uses Natural Gas
- 400 Amp
- Well
- Water Purifier is Owned
- Water Softener is Owned
- Private or Community Septic Tank
Community Details
- Estates At Lake Barrington Subdivision
Listing and Financial Details
- Homeowner Tax Exemptions
Ownership History
Purchase Details
Home Financials for this Owner
Home Financials are based on the most recent Mortgage that was taken out on this home.Purchase Details
Purchase Details
Home Financials for this Owner
Home Financials are based on the most recent Mortgage that was taken out on this home.Purchase Details
Home Financials for this Owner
Home Financials are based on the most recent Mortgage that was taken out on this home.Purchase Details
Home Financials for this Owner
Home Financials are based on the most recent Mortgage that was taken out on this home.Purchase Details
Home Financials for this Owner
Home Financials are based on the most recent Mortgage that was taken out on this home.Similar Homes in the area
Home Values in the Area
Average Home Value in this Area
Purchase History
| Date | Buyer | Sale Price | Title Company |
|---|---|---|---|
| Tufo John D | $672,500 | Premier Title | |
| Renetzky Lori A | -- | None Available | |
| Renetzky Lori A | -- | Chicago Title Insurance Co | |
| Renetzky Lori A | -- | Chicago Title Insurance Co | |
| Renetzky Lori A | -- | Chicago Title Insurance Comp | |
| Renetzky Michael K | $641,500 | 1St American Title |
Mortgage History
| Date | Status | Borrower | Loan Amount |
|---|---|---|---|
| Previous Owner | Renetzky Lori A | $403,000 | |
| Previous Owner | Renetzky Michael K | $415,000 | |
| Previous Owner | Renetzky Lori A | $145,000 | |
| Previous Owner | Renetzky Michael | $538,000 | |
| Previous Owner | Renetzky Lori A | $539,000 | |
| Previous Owner | Renetzky Michael K | $540,000 | |
| Previous Owner | Renetzky Michael K | $512,000 | |
| Previous Owner | Renetzky Michael K | $513,100 |
Property History
| Date | Event | Price | Change | Sq Ft Price |
|---|---|---|---|---|
| 08/17/2021 08/17/21 | Sold | $672,500 | 0.0% | $175 / Sq Ft |
| 07/23/2021 07/23/21 | Off Market | $672,500 | -- | -- |
| 07/12/2021 07/12/21 | Pending | -- | -- | -- |
| 05/20/2021 05/20/21 | For Sale | $725,000 | -- | $189 / Sq Ft |
Tax History Compared to Growth
Tax History
| Year | Tax Paid | Tax Assessment Tax Assessment Total Assessment is a certain percentage of the fair market value that is determined by local assessors to be the total taxable value of land and additions on the property. | Land | Improvement |
|---|---|---|---|---|
| 2024 | $14,109 | $222,701 | $42,057 | $180,644 |
| 2023 | $13,033 | $211,091 | $39,864 | $171,227 |
| 2022 | $13,033 | $192,167 | $45,098 | $147,069 |
| 2021 | $13,208 | $188,899 | $44,331 | $144,568 |
| 2020 | $12,868 | $188,315 | $44,194 | $144,121 |
| 2019 | $13,303 | $197,154 | $43,028 | $154,126 |
| 2018 | $13,445 | $186,666 | $51,532 | $135,134 |
| 2017 | $14,676 | $223,264 | $50,497 | $172,767 |
| 2016 | $14,352 | $214,842 | $48,592 | $166,250 |
| 2015 | $13,676 | $201,503 | $45,575 | $155,928 |
| 2014 | $14,055 | $199,100 | $43,475 | $155,625 |
| 2012 | $13,592 | $202,522 | $44,222 | $158,300 |
Agents Affiliated with this Home
-
John Morrison

Seller's Agent in 2021
John Morrison
@ Properties
(847) 409-0297
20 in this area
784 Total Sales
-
Susan Nortman

Buyer's Agent in 2021
Susan Nortman
@ Properties
(847) 302-1731
1 in this area
2 Total Sales
Map
Source: Midwest Real Estate Data (MRED)
MLS Number: 11094627
APN: 13-15-203-001
- 27469 N Junegrass Dr
- 24047 N Coneflower Dr
- 982 Longmeadow Ct Unit 1025
- 27068 W Wellington Ct
- 24338 N Blue Aster Ln
- 26 Alice Ln
- 220 Bluff Ct
- 23292 N Chesapeake Dr
- 24548 N Blue Aster Ln
- 723 Beacon Dr
- 844 Oak Hill Rd
- 23150 Coyote Trail
- 196 Shoreline Rd
- 141 Shoreline Rd Unit C
- Lot 1 N Owl Ct
- 185 Shoreline Rd Unit C-333
- 371 N Shoreline Rd
- 377 Mallard Point
- 724 Shoreline Rd Unit D
- 675 Old Barrington Rd
- 23910 N Hillfarm Rd
- 23843 N Lookout Pointe Rd
- 23888 N Lookout Pointe Rd
- 23890 N Hillfarm Rd
- 23851 N Pointe Ct
- 23914 N Hillfarm Rd Unit 3
- 23829 N Lookout Pointe Rd
- 23830 N Pointe Ct
- 23880 N Hillfarm Rd
- 23915 N Pointe Ct
- 23950 N Hillfarm Rd
- 23864 N Pointe Ct
- 23733 N Lookout Pointe Rd
- 23822 N Lookout Pointe Rd
- 27481 W Miller Rd
- 23788 N Lookout Pointe Rd
- 23705 N Mcgraw Ct
- 23870 N Hillfarm Rd
- 23900 N Pointe Ct
- 23748 N Lookout Pointe Rd
