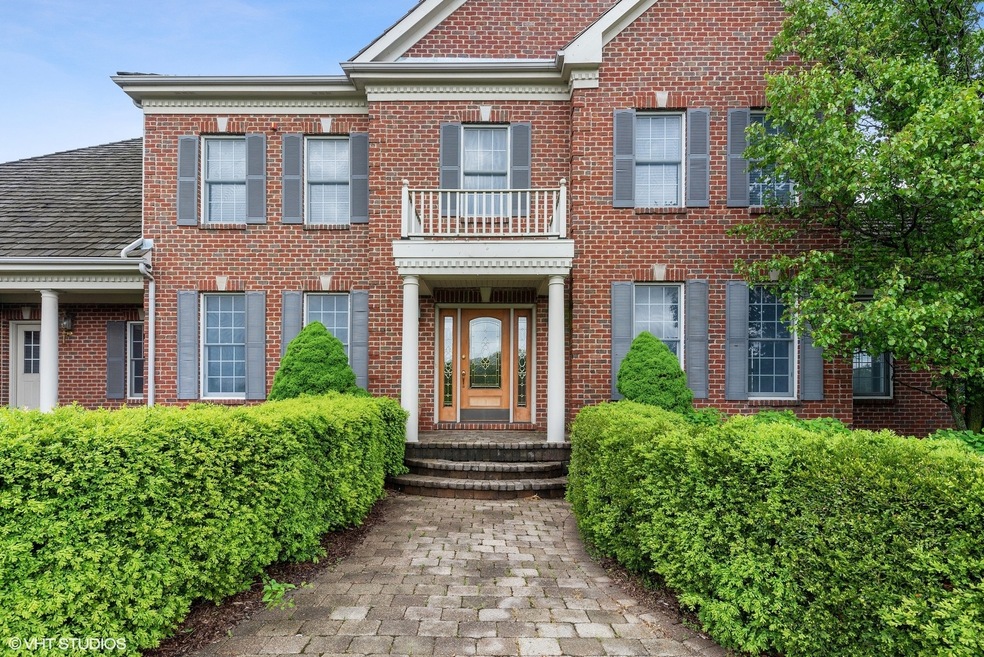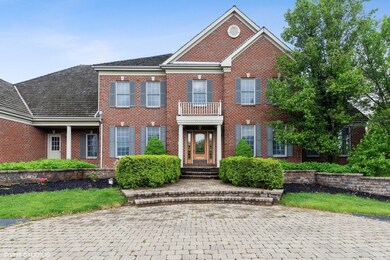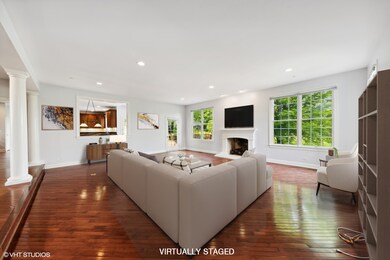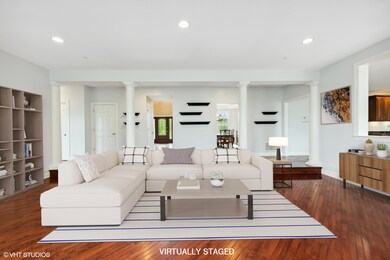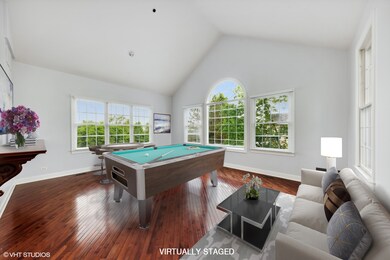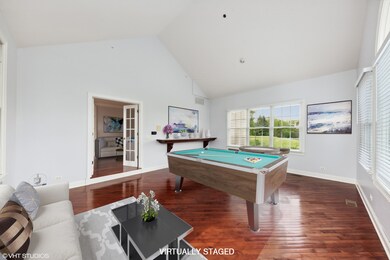
23914 N Hillfarm Rd Unit 3 Lake Barrington, IL 60010
East Lake Barrington NeighborhoodEstimated Value: $889,829 - $982,000
Highlights
- Colonial Architecture
- Deck
- Vaulted Ceiling
- Roslyn Road Elementary School Rated A
- Center Hall Plan
- Wood Flooring
About This Home
As of April 2023Large luxury home on 1.4 acres at an incredible price! This center entry colonial is in great condition, just needs your personal touches. Almost 5000 sf above grade with generous room sizes throughout. The living room features a tray ceiling and French doors leading into the adjacent game room, which has a vaulted ceiling and walls of windows overlooking the property. The formal dining room also has a tray ceiling, as well as a butler's pantry. The expansive eat-in kitchen boasts SS appliances, an island/breakfast bar, walk-in pantry, and separate breakfast room with open interior window to family room, skylight, and windows overlooking the deck. In the large family room you'll find a gas fireplace, windows overlooking the backyard, and access to the deck. Rounding out the main floor is the office, with built-in wood bookcases and bay window, laundry room, mud room, and powder room. Walk upstairs via the center staircase or the back staircase off the kitchen to the grand primary suite with double doors at entrance to suite, sitting room, 2 WIC, and tray ceiling. The primary bath features jetted tub, separate shower, two sinks, skylight, and private toilet room. The three additional bedrooms are all en-suite and two have WICs. Downstairs in the 2400+ square foot partially finished walkout basement, there is a 5th bedroom with tandem sitting room. There are double doors to the outdoor grotto, roughed in plumbing for additional bathroom, and plenty of space to create additional rooms as desired (ie. rec room, play room, hobby room, workshop, etc.) The backyard is made for entertaining and includes a deck with built-in mini-kitchen (including gas grill and sink), gazebo, hardscape grotto, and beautiful grounds.
Last Agent to Sell the Property
@properties Christie's International Real Estate License #475125584 Listed on: 05/27/2022

Home Details
Home Type
- Single Family
Est. Annual Taxes
- $17,609
Year Built
- Built in 2001
Lot Details
- 1.4 Acre Lot
- Lot Dimensions are 453x156x327x192
- Paved or Partially Paved Lot
- Sprinkler System
HOA Fees
- $96 Monthly HOA Fees
Parking
- 3 Car Attached Garage
- Driveway
- Parking Included in Price
Home Design
- Colonial Architecture
Interior Spaces
- 4,954 Sq Ft Home
- 2-Story Property
- Central Vacuum
- Bookcases
- Vaulted Ceiling
- Ceiling Fan
- Skylights
- Gas Log Fireplace
- Blinds
- Palladian Windows
- Bay Window
- Center Hall Plan
- Mud Room
- Entrance Foyer
- Family Room with Fireplace
- Sitting Room
- Living Room
- Breakfast Room
- Formal Dining Room
- Home Office
- Game Room
- Tandem Room
Kitchen
- Built-In Oven
- Gas Cooktop
- Microwave
- High End Refrigerator
- Dishwasher
- Stainless Steel Appliances
- Granite Countertops
Flooring
- Wood
- Partially Carpeted
Bedrooms and Bathrooms
- 5 Bedrooms
- 5 Potential Bedrooms
- Walk-In Closet
- Dual Sinks
- Whirlpool Bathtub
- Separate Shower
Laundry
- Laundry Room
- Laundry on main level
- Sink Near Laundry
Partially Finished Basement
- Basement Fills Entire Space Under The House
- Sump Pump
Home Security
- Home Security System
- Fire Sprinkler System
Outdoor Features
- Deck
- Gazebo
- Outdoor Grill
Schools
- Roslyn Road Elementary School
- Barrington Middle School-Prairie
- Barrington High School
Utilities
- Forced Air Heating and Cooling System
- Humidifier
- Two Heating Systems
- Heating System Uses Natural Gas
- Well
- Water Softener is Owned
- Private or Community Septic Tank
Listing and Financial Details
- Homeowner Tax Exemptions
Ownership History
Purchase Details
Home Financials for this Owner
Home Financials are based on the most recent Mortgage that was taken out on this home.Purchase Details
Home Financials for this Owner
Home Financials are based on the most recent Mortgage that was taken out on this home.Similar Homes in Lake Barrington, IL
Home Values in the Area
Average Home Value in this Area
Purchase History
| Date | Buyer | Sale Price | Title Company |
|---|---|---|---|
| Yachavaram Shashidhar | $723,000 | Chicago Title | |
| Schmidt Michael | $871,000 | 1St American Title |
Mortgage History
| Date | Status | Borrower | Loan Amount |
|---|---|---|---|
| Open | Yachavaram Shashidhar | $578,000 | |
| Previous Owner | Schmidt Michael | $500,000 | |
| Previous Owner | Schmidt Michael | $300,000 | |
| Previous Owner | Schmidt Michael | $420,000 |
Property History
| Date | Event | Price | Change | Sq Ft Price |
|---|---|---|---|---|
| 04/07/2023 04/07/23 | Sold | $722,502 | -3.7% | $146 / Sq Ft |
| 02/09/2023 02/09/23 | Pending | -- | -- | -- |
| 01/14/2023 01/14/23 | For Sale | $750,000 | 0.0% | $151 / Sq Ft |
| 01/13/2023 01/13/23 | Pending | -- | -- | -- |
| 12/06/2022 12/06/22 | Price Changed | $750,000 | -3.2% | $151 / Sq Ft |
| 10/25/2022 10/25/22 | Price Changed | $775,000 | -3.1% | $156 / Sq Ft |
| 08/17/2022 08/17/22 | Price Changed | $800,000 | -3.0% | $161 / Sq Ft |
| 06/09/2022 06/09/22 | Price Changed | $825,000 | -2.8% | $167 / Sq Ft |
| 05/27/2022 05/27/22 | For Sale | $849,000 | -- | $171 / Sq Ft |
Tax History Compared to Growth
Tax History
| Year | Tax Paid | Tax Assessment Tax Assessment Total Assessment is a certain percentage of the fair market value that is determined by local assessors to be the total taxable value of land and additions on the property. | Land | Improvement |
|---|---|---|---|---|
| 2024 | $18,348 | $240,810 | $41,857 | $198,953 |
| 2023 | $17,853 | $253,701 | $39,675 | $214,026 |
| 2022 | $17,853 | $254,164 | $44,885 | $209,279 |
| 2021 | $17,609 | $249,842 | $44,122 | $205,720 |
| 2020 | $17,156 | $249,070 | $43,986 | $205,084 |
| 2019 | $16,457 | $242,498 | $42,825 | $199,673 |
| 2018 | $7,951 | $229,660 | $49,668 | $179,992 |
| 2017 | $17,865 | $270,479 | $48,670 | $221,809 |
| 2016 | $17,474 | $260,276 | $46,834 | $213,442 |
| 2015 | $16,657 | $244,115 | $43,926 | $200,189 |
| 2014 | $17,152 | $241,665 | $41,821 | $199,844 |
| 2012 | $16,584 | $245,819 | $42,540 | $203,279 |
Agents Affiliated with this Home
-
Nancy Karp

Seller's Agent in 2023
Nancy Karp
@ Properties
(847) 226-5594
1 in this area
101 Total Sales
-
Debra Cuchna

Buyer's Agent in 2023
Debra Cuchna
Keller Williams Premiere Properties
(312) 816-4158
1 in this area
99 Total Sales
-
Laura Stebbins

Buyer Co-Listing Agent in 2023
Laura Stebbins
Keller Williams Premiere Properties
(312) 816-4158
1 in this area
71 Total Sales
Map
Source: Midwest Real Estate Data (MRED)
MLS Number: 11417892
APN: 13-15-201-002
- 27469 N Junegrass Dr
- 24047 N Coneflower Dr
- 27036 W Miller Rd
- 27068 W Wellington Ct
- 982 Longmeadow Ct Unit 1025
- 24338 N Blue Aster Ln
- 26 Alice Ln
- 220 Bluff Ct
- 24548 N Blue Aster Ln
- 723 Beacon Dr
- 844 Oak Hill Rd
- 23292 N Chesapeake Dr
- 196 Shoreline Rd
- 23150 Coyote Trail
- Lot 1 N Owl Ct
- 141 Shoreline Rd Unit C
- 185 Shoreline Rd Unit C-333
- 371 N Shoreline Rd
- 377 Mallard Point
- 724 Shoreline Rd Unit D
- 23914 N Hillfarm Rd Unit 3
- 23888 N Lookout Pointe Rd
- 23950 N Hillfarm Rd
- 27481 W Miller Rd
- 23915 N Pointe Ct
- 23851 N Pointe Ct
- 23910 N Hillfarm Rd
- 27509 W Miller Rd
- 27431 N Junegrass Dr
- 23843 N Lookout Pointe Rd
- 23864 N Pointe Ct
- 27469 N Junegrass Lot #5 Dr
- 27397 N Junegrass Dr
- 27431 W Junegrass Lot #6 Dr
- 23900 N Pointe Ct
- 23830 N Pointe Ct
- 23946 N Pointe Ct
- 23829 N Lookout Pointe Rd
- 23890 N Hillfarm Rd
- 24050 N Coneflower Dr
