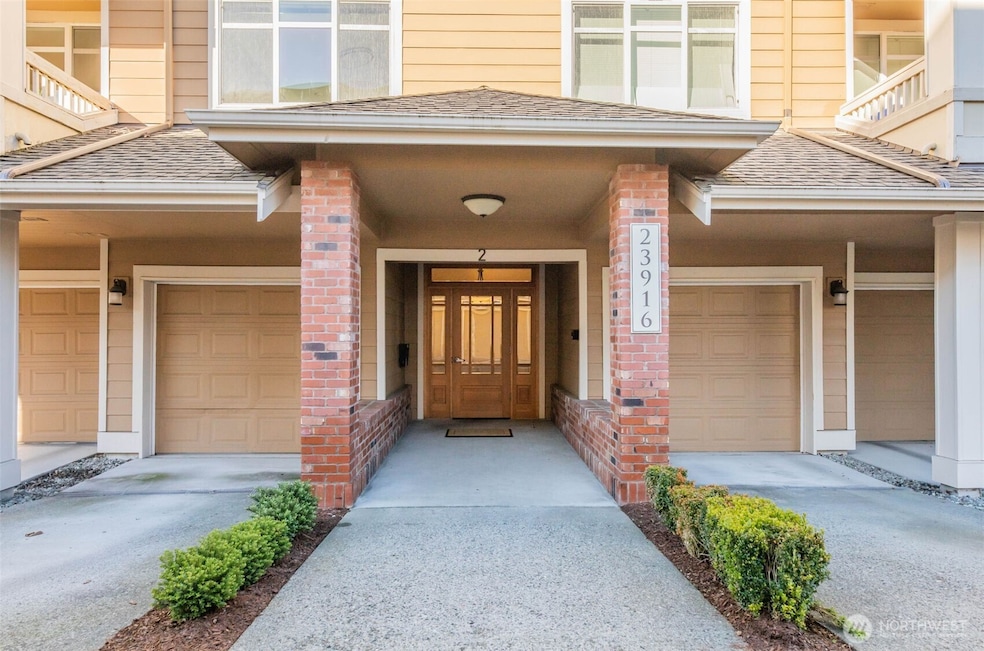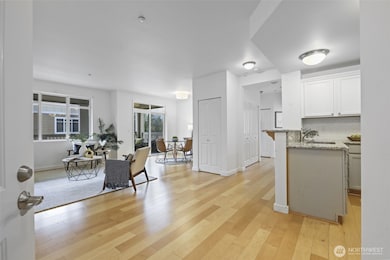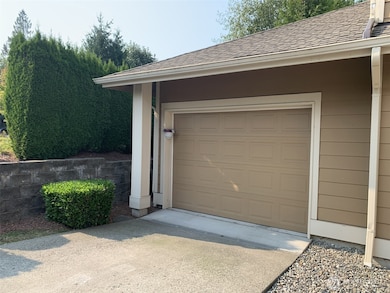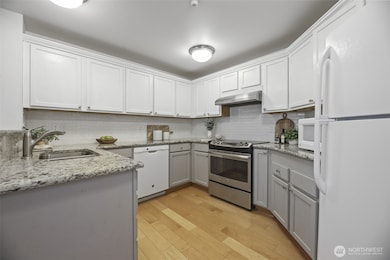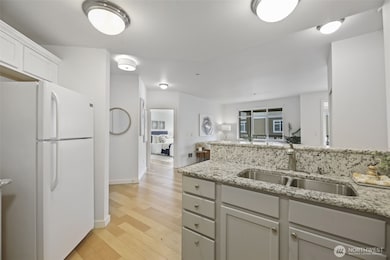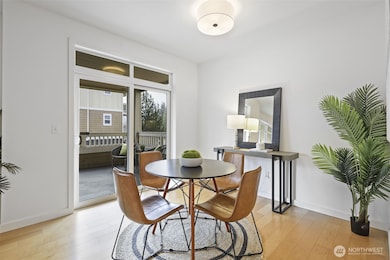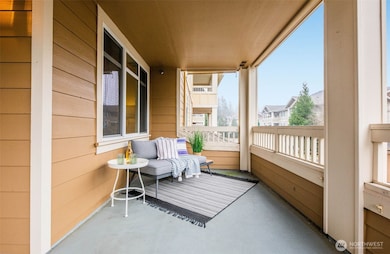23916 NE 115th Ln Unit 204 Redmond, WA 98053
Union Hill-Novelty Hill NeighborhoodEstimated payment $4,022/month
Highlights
- Active Adult
- Territorial View
- Elevator
- Property is near public transit
- End Unit
- 2-minute walk to Village Green Park
About This Home
New updates Oct 2025! This spotless, bright, open, home features 3 bedrooms, 2 bath, 9’ ceilings, & stunning sunset views. The large primary suite includes an ensuite bath and w/i closet. New solid maple floors throughout, & the kitchen shines with granite counters, a tile backsplash, & newer appliances. Convenient ADA access features. Enjoy year-round outdoor living on the oversized covered deck with custom privacy curtains. The largest garage in the complex w/extra storage. 55+ but has flexibility. Inviting Community w/ immaculate buildings, gardens & trails. Steps from shopping, dining, & Golf, minutes to Redmond Town Center, Woodinville, major highways, Microsoft SpaceX & more. Golf just across the street! Grocery & dining 1 block away!
Source: Northwest Multiple Listing Service (NWMLS)
MLS#: 2359187
Property Details
Home Type
- Condominium
Est. Annual Taxes
- $5,611
Year Built
- Built in 2006
Lot Details
- End Unit
- Street terminates at a dead end
HOA Fees
- $675 Monthly HOA Fees
Parking
- 2 Car Garage
Home Design
- Flat Roof Shape
- Brick Exterior Construction
Interior Spaces
- 1,215 Sq Ft Home
- 3-Story Property
- Insulated Windows
- Territorial Views
Kitchen
- Stove
- Microwave
- Dishwasher
- Disposal
Flooring
- Carpet
- Laminate
- Vinyl
Bedrooms and Bathrooms
- 3 Main Level Bedrooms
- Bathroom on Main Level
- 2 Full Bathrooms
Laundry
- Dryer
- Washer
Home Security
Outdoor Features
- Balcony
Location
- Property is near public transit
- Property is near a bus stop
Schools
- Ella Baker Elementary School
- Timberline Middle School
- Redmond High School
Utilities
- Radiant Heating System
- Heating System Mounted To A Wall or Window
- High Speed Internet
- Cable TV Available
Listing and Financial Details
- Down Payment Assistance Available
- Visit Down Payment Resource Website
- Assessor Parcel Number 8093200060
Community Details
Overview
- Active Adult
- Association fees include common area maintenance, earthquake insurance, lawn service, sewer, trash, water
- 10 Units
- Sundance Glen Condo
- Redmond Ridge Subdivision
Amenities
- Elevator
- Lobby
Recreation
- Trails
Pet Policy
- Pets Allowed with Restrictions
Security
- Fire Sprinkler System
Map
Home Values in the Area
Average Home Value in this Area
Tax History
| Year | Tax Paid | Tax Assessment Tax Assessment Total Assessment is a certain percentage of the fair market value that is determined by local assessors to be the total taxable value of land and additions on the property. | Land | Improvement |
|---|---|---|---|---|
| 2024 | $5,611 | -- | -- | -- |
| 2023 | $5,611 | $561,000 | $35,500 | $525,500 |
| 2022 | $3,119 | $325,000 | $31,600 | $293,400 |
| 2021 | $2,892 | $297,000 | $31,600 | $265,400 |
| 2020 | $3,053 | $250,000 | $31,600 | $218,400 |
| 2018 | $2,887 | $261,000 | $25,600 | $235,400 |
| 2017 | $2,536 | $235,000 | $25,600 | $209,400 |
| 2016 | $2,223 | $211,000 | $27,600 | $183,400 |
| 2015 | $2,233 | $181,000 | $27,600 | $153,400 |
| 2014 | -- | $177,000 | $27,600 | $149,400 |
| 2013 | -- | $151,000 | $27,600 | $123,400 |
Property History
| Date | Event | Price | List to Sale | Price per Sq Ft | Prior Sale |
|---|---|---|---|---|---|
| 09/26/2025 09/26/25 | Price Changed | $549,000 | -5.2% | $452 / Sq Ft | |
| 08/12/2025 08/12/25 | Price Changed | $579,000 | -1.9% | $477 / Sq Ft | |
| 06/16/2025 06/16/25 | Price Changed | $589,990 | -1.3% | $486 / Sq Ft | |
| 04/12/2025 04/12/25 | For Sale | $598,000 | +70.9% | $492 / Sq Ft | |
| 05/26/2017 05/26/17 | Sold | $350,000 | 0.0% | $288 / Sq Ft | View Prior Sale |
| 04/20/2017 04/20/17 | Pending | -- | -- | -- | |
| 03/16/2017 03/16/17 | For Sale | $350,000 | -- | $288 / Sq Ft |
Purchase History
| Date | Type | Sale Price | Title Company |
|---|---|---|---|
| Warranty Deed | -- | None Available | |
| Warranty Deed | $350,000 | Fidelity Natio | |
| Warranty Deed | $242,950 | Chicago Title |
Mortgage History
| Date | Status | Loan Amount | Loan Type |
|---|---|---|---|
| Previous Owner | $186,500 | No Value Available |
Source: Northwest Multiple Listing Service (NWMLS)
MLS Number: 2359187
APN: 809320-0060
- 23905 NE 113th Ln Unit 4
- 11307 241st Ln NE Unit 73
- 10909 243rd Ave NE
- 24036 NE Adair Rd
- 12115 Big Leaf Way NE
- 109 XX 248th Ave NE
- 12438 243rd Place NE
- 12441 Adair Creek Way NE
- 12415 235th Place NE
- 10427 248th Ave NE
- 24239 NE 130th Place
- 12832 231st Place NE
- 22824 NE 100th Place
- 10790 221st Ln NE Unit 28
- 22864 NE 130th St
- 10769 221st Ln NE Unit 18
- 10500 221st Ln NE Unit 202
- 13507 Adair Creek Way NE
- 22538 NE 96th St
- 9405 226th Place NE
- 11099 Eastridge Dr NE
- 10842 243rd Ave NE
- 22433 NE Marketplace Dr
- 10185 224th Ave NE
- 9032 228th Way NE
- 14506 1st Ln NE Unit 102
- 14010 282nd Ln NE
- 11305 183rd Place NE
- 9805 Avondale Rd NE Unit S252
- 18270 NE 97th Way Unit 104
- 18100 NE 95th St
- 6455 193rd Place NE
- 19137 NE 65th Way
- 17771 NE 90th St
- 17805 NE 139th St
- 6205 188th Ln NE
- 6110 186th Place NE
- 18666 Redmond Way
- 6318 E Lake Sammamish Pkwy NE
- 6180 E Lake Sammamish Pkwy NE
